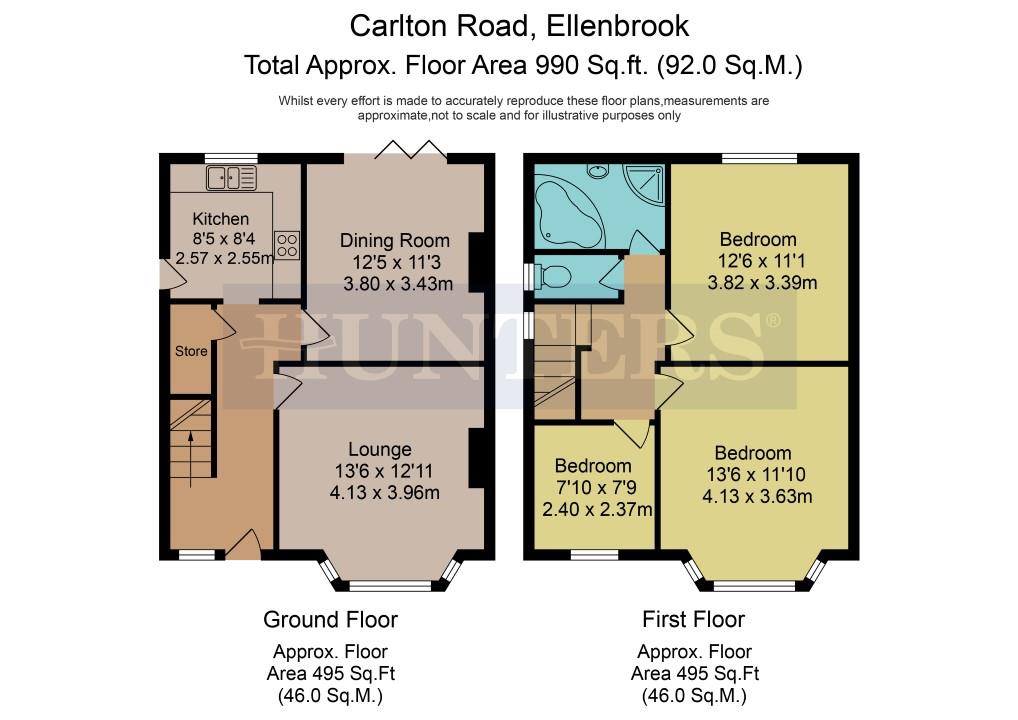3 Bedrooms Semi-detached house for sale in Carlton Road, Worsley, Manchester M28 | £ 249,950
Overview
| Price: | £ 249,950 |
|---|---|
| Contract type: | For Sale |
| Type: | Semi-detached house |
| County: | Greater Manchester |
| Town: | Manchester |
| Postcode: | M28 |
| Address: | Carlton Road, Worsley, Manchester M28 |
| Bathrooms: | 0 |
| Bedrooms: | 3 |
Property Description
Hunters worsley is happy to offer for sale this wonderfully presented three bedroom semi-detached property set on a spacious corner plot in the a sought after Worsley location. Internal accommodation comprises entrance hall, lounge, dining room, kitchen, two double bedrooms, single bedroom, bathroom and wc.
The front of the property offers multi-car off road parking and security lighting is in place. A walled front lawn with established borders and wooden side gate lead to an enclosed side lawn set alongside a block paved seating area. To the rear lies a block paved yard which leads to a single garage and gated driveway which is accessible from the adjacent Everard Close.
For those with children of school age, this property is within catchment to the highly sought after Ellenbrook Primary School. Public transport and motorway links to Manchester City Centre, Salford Quays and Media City are close by, and the property benefits from being close to the new Vantage guided busway and East Lancashire Road.
Entrance hall
Accessed via composite door, the entrance hall has a ceiling light, wall mounted radiator, convenient storage cupboard under the stairs and laminate flooring.
Lounge
A bright and spacious room with ceiling light, coving, front aspect bay window allowing for lots of natural light, wall mounted radiator and wooden flooring. A white painted wooden fireplace provides a focal point within the room with marble back, hearth and inset fire.
Dining room
A second good sized reception room with ceiling light, coving, painted walls with feature wall, wall mounted radiator, white painted wooden fireplace with marble back, hearth and inset fire. Double rear aspect Upvc doors provide views of and access to the rear garden.
Kitchen
A shaker style kitchen offering a range of wall and base units with butchers block worktops, inset white sink with half bowl and mixer tap and tiled splashback. Integrated appliances are included for convenience, comprising; electric oven and five ring gas hob with extractor hood over. Also with ceiling light, wall mounted radiator, rear aspect Upvc window and side aspect wooden door.
Stairs and landing
Fitted with grey carpet throughout, the staircase has a white painted spindle balustrade and feature papered wall leading to the landing which has a ceiling light and side aspect Upvc privacy window.
Master bedroom
A spacious master bedroom with ceiling light, coving, Upvc bay window and carpet flooring. There are fitted robes to one elevation providing further storage and hanging space.
Bedroom 2
A second double bedroom with ceiling light, coving, wall mounted radiator, rear aspect Upvc window and laminate flooring. Fitted bedroom furniture comprises robes with matching dressing table and mirror.
Bedroom 3
A good sized single bedroom with ceiling light, coving, wall mounted radiator, front aspect Upvc window and laminate flooring.
Bathroom
A three piece bathroom suite comprising sink in vanity, corner bath and separate corner shower unit. Also with recessed spotlights to the ceiling, wall mounted chrome towel radiator, side aspect Upvc privacy window, fully tiled walls and flooring.
WC
A separate WC with ceiling light, painted walls, side aspect Upvc privacy window and ceramic tiled flooring.
Outside space
Set on a spacious corner plot, the front of the property offers multi-car off road parking and security lighting is in place. A walled front lawn with established borders and wooden side gate lead to an enclosed side lawn set alongside a block paved seating area.
To the rear lies a block paved yard which leads to a single garage and gated driveway which is accessible from the adjacent Everard Close.
Property Location
Similar Properties
Semi-detached house For Sale Manchester Semi-detached house For Sale M28 Manchester new homes for sale M28 new homes for sale Flats for sale Manchester Flats To Rent Manchester Flats for sale M28 Flats to Rent M28 Manchester estate agents M28 estate agents



.png)











