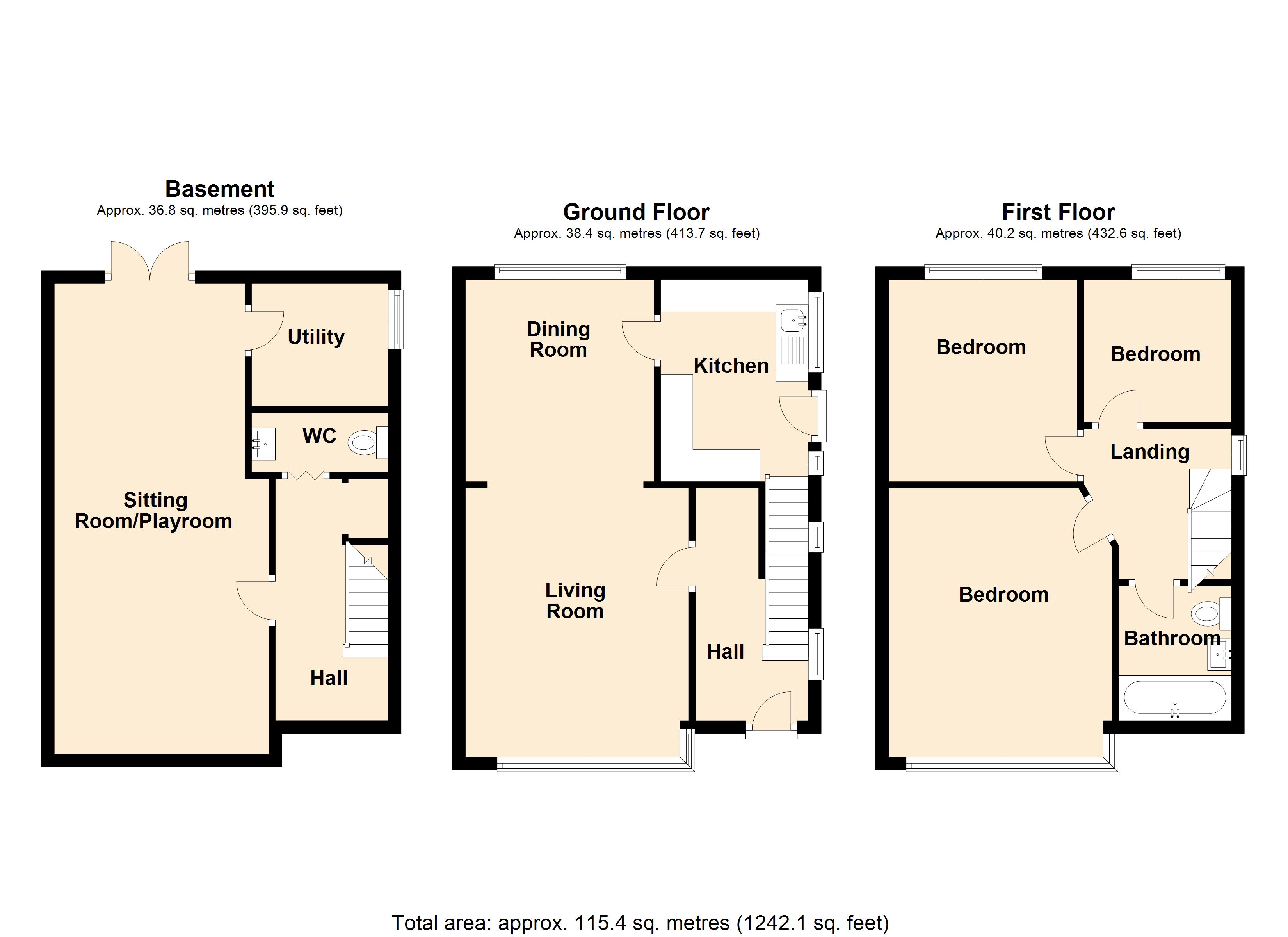3 Bedrooms Semi-detached house for sale in Castle Grove Avenue, Headingley, Leeds LS6 | £ 325,000
Overview
| Price: | £ 325,000 |
|---|---|
| Contract type: | For Sale |
| Type: | Semi-detached house |
| County: | West Yorkshire |
| Town: | Leeds |
| Postcode: | LS6 |
| Address: | Castle Grove Avenue, Headingley, Leeds LS6 |
| Bathrooms: | 1 |
| Bedrooms: | 3 |
Property Description
Very well presented and spacious three bedroom semi detached property located in a sought after quiet cul-de-sac in a popular residential area of Headingley enjoying extensive far reaching views across the Meanwood Valley. The property is set over three floors and boasts flexible living space with multiple reception rooms including an open plan living and dining room on the ground flor and a large versatile sitting/play room on the lower ground floor which could be converted further to provide additional living quarters. There is also a WC and useful utility room along with french doors leading to a good sized rear garden with timber decked patio. Convenient for access to a wide range of amenities including shops, bars, restaurants and the rugby and cricket ground amongst others. The property is also ideally placed for daily commuting into Leeds city centre and the surrounding business districts of Bradford, Harrogate and York are easily accessed via the Leeds outer ring road. There is a train station a short drive away, in Horsforth and Leeds/Bradford International Airport is located at Yeadon.
Hall
Double glazed window to side, radiator, part double glazed entrance door.
Living Room 4.17m (13'8") x 3.47m (11'4") max
Double glazed window to front, radiator, telephone point, TV point, coving to ceiling, open plan to:
Dining Room 3.13m (10'3") x 2.93m (9'7")
Double glazed window to rear, radiator, coving to ceiling.
Kitchen 2.29m (7'6") x 2.00m (6'7")
Fitted with a matching range of base and eye level units with worktop space over, polycarbonate sink unit with single drainer, mixer tap and tiled splashbacks, plumbing for dishwasher, space for fridge, fitted electric oven, built-in four ring gas hob with extractor hood over, double glazed windows to side, stable door to side, stairs to lower ground floor.
Lower Ground Floor
Sitting Room/Playroom 7.29m (23'11") x 3.33m (10'11") max
Two radiators, double glazed french doors to garden.
Utility
Plumbing for washing machine, space for freezer, double glazed window to side, wall mounted gas boiler.
WC
Fitted with two piece suite comprising wash hand basin with base cupboard under and mixer tap and low-level WC, heated towel rail, extractor fan, tiled flooring.
First Floor
Landing
Double glazed window to side, access to fully boarded loft with pull down ladder which is power and light connected and has a velux skylight.
Bedroom 4.22m (13'10") x 3.47m (11'4") max
Double glazed window to front, radiator.
Bedroom 3.25m (10'8") x 2.97m (9'9")
Double glazed window to rear, radiator.
Bedroom 2.79m (9'2") x 2.34m (7'8")
Double glazed window to rear, radiator.
Bathroom
Fitted with three piece suite comprising panelled bath with independent shower over and mixer tap, wash hand basin with mixer tap and low-level WC, tiled splashbacks, heated towel rail, extractor fan, tiled flooring.
Property Location
Similar Properties
Semi-detached house For Sale Leeds Semi-detached house For Sale LS6 Leeds new homes for sale LS6 new homes for sale Flats for sale Leeds Flats To Rent Leeds Flats for sale LS6 Flats to Rent LS6 Leeds estate agents LS6 estate agents



.png)











