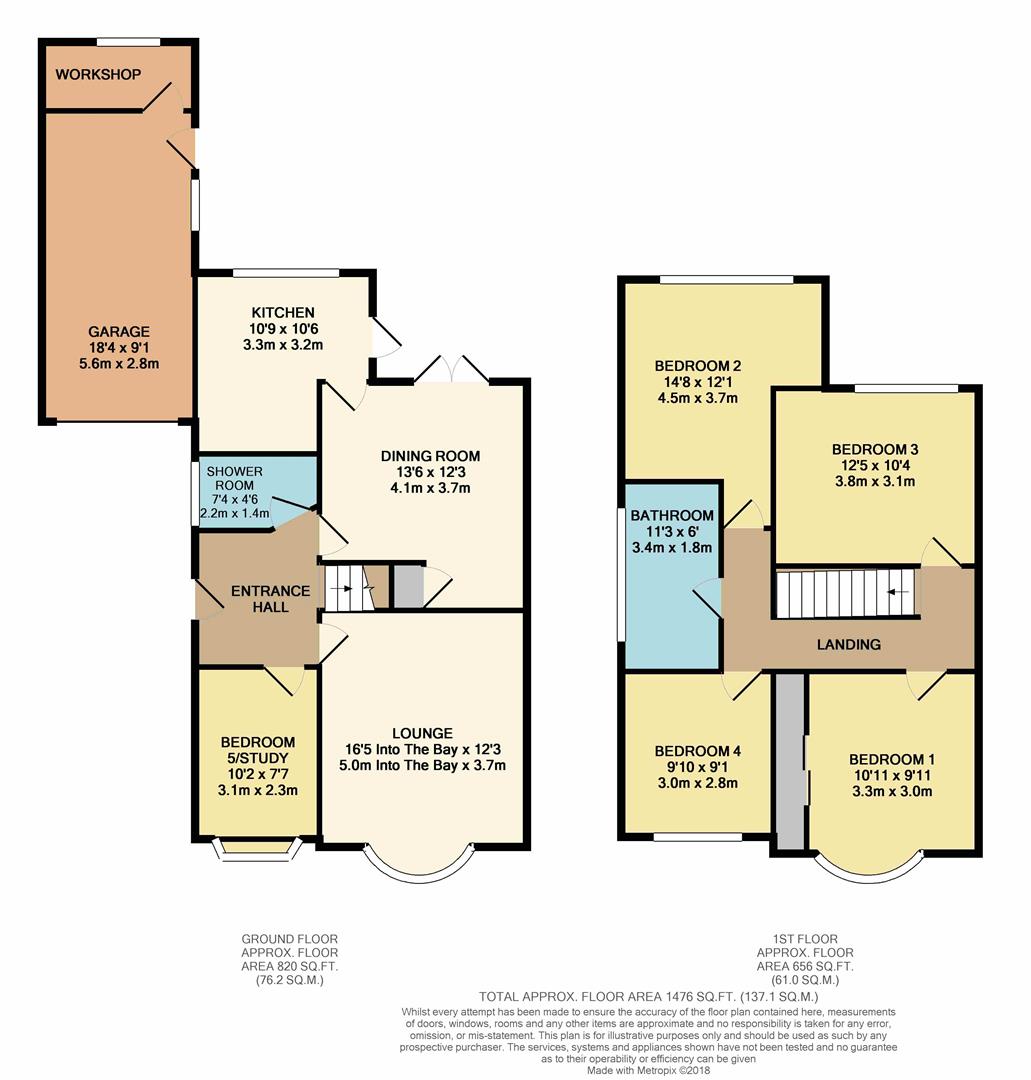5 Bedrooms Semi-detached house for sale in Castleton Avenue, Bexleyheath DA7 | £ 525,000
Overview
| Price: | £ 525,000 |
|---|---|
| Contract type: | For Sale |
| Type: | Semi-detached house |
| County: | Kent |
| Town: | Bexleyheath |
| Postcode: | DA7 |
| Address: | Castleton Avenue, Bexleyheath DA7 |
| Bathrooms: | 2 |
| Bedrooms: | 5 |
Property Description
Stunning does not even come close to describing this newly extended 5 Bedroom 1930's Semi Detached Chalet Family Home.
The property has been transformed by the current owners and would be an ideal purchase for any lucky buyer looking to upsize or even relocate. The home is close to the poplar Barnehurst Primary and Junior Schools and is well situated for commuters as it is 0.7 miles from Barnehurst train station.
On the ground floor from the time you walk through the door you are greeted by a spacious hallway which leads you to a lovely shower room, good size single bedroom and a spacious stunning family lounge which is complimented with a bay frontage window and a beautiful feature fireplace. The diner is of good size which leads on to the family kitchen which has modern cream gloss units with grey tiled back splash and is compliment by solid oak worktops.
Upstairs there are 4 double bedrooms and a beautiful family bathroom with 3 piece modern contemporary family bathroom with his and her wash basin unit with a walk in separate shower.
Outside you will find a good size garage, beautiful sunny garden, with patio area which is complimented by a pergola and a grassy area to relax on those warm summer nights.
To the front of the home you will find parking for 3 cars.
Barnehurst is a town within the London borough of Bexley. It lies North East of the nearby Bexleyheath. In Barnehurst you will find a train station which has great transport links to London and easy access to the M25 and A2.
A key landmark next door to the train station is the famous 'Red Barn' pub, which not only serves a well-deserved drink, but a mouth-watering meal to accompany it with.
As a whole the Bexley borough is renowned for its wonderful array of schools. Lots to choose from whether it is primary or secondary education needed. All with proven results and many with 'Ofsted' outstanding.
There are also many sporting facilities ranging from children’s football clubs to gymnasiums, to Barnehurst's very own golf course which is open to the public.
Ground Floor
Hallway
Lounge (5.00m x 3.73m (16'5 x 12'3))
Dining Room (4.11m x 3.73m (13'6 x 12'3))
Kitchen (3.28m x 3.20m (10'9 x 10'6))
Shower Room (2.24m x 3.20m (7'4 x 10'6))
First Floor
Master Bedroom (3.33m x 3.02m (10'11 x 9'11))
Bedroom 2 (14'8 x 12'1 (45'11"'26'2" x 39'4"'3'3"))
Bedroom 3 (3.78m x 3.15m (12'5 x 10'4))
Bedroom 4 (3.00m x 2.77m (9'10 x 9'1))
Family Bathroom (3.43m x 1.83m (11'3 x 6))
Garage (5.59m x 2.77m (18'4 x 9'1))
Property Location
Similar Properties
Semi-detached house For Sale Bexleyheath Semi-detached house For Sale DA7 Bexleyheath new homes for sale DA7 new homes for sale Flats for sale Bexleyheath Flats To Rent Bexleyheath Flats for sale DA7 Flats to Rent DA7 Bexleyheath estate agents DA7 estate agents



.png)











