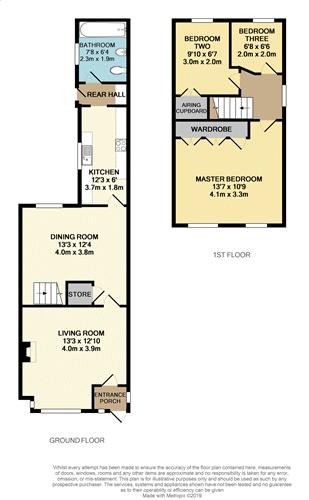3 Bedrooms Semi-detached house for sale in Cheadle Road, Cheddleton, Leek ST13 | £ 140,000
Overview
| Price: | £ 140,000 |
|---|---|
| Contract type: | For Sale |
| Type: | Semi-detached house |
| County: | Staffordshire |
| Town: | Leek |
| Postcode: | ST13 |
| Address: | Cheadle Road, Cheddleton, Leek ST13 |
| Bathrooms: | 1 |
| Bedrooms: | 3 |
Property Description
Refurbished throughout, this three bedroom semi detached family home will not disappoint with gardens, parking and sizeable rooms.
Ideal for a "growing" family, Cheadle Road offers a convenient location for commuting into the neighbouring towns whilst offering a serene setting with far reaching views to the front aspect over the surrounding countryside.
Refurbished throughout this home boasts two spacious reception rooms to the ground floor with the focal point of the Living Room being the brick fireplace with feature stone lintel and rustic mantle, giving this room a cottage style feel. The Dining Room is well proportioned and adjoins the fitted Kitchen which has newly fitted worksurfaces and overlooks the rear patio. The spacious ground floor Bathroom offers a fully fitted Suite with electric shower over the Bath.
The first floor accommodation, giving ample space for a couple or family, boasts a spacious Master Bedroom with abundant storage and far reaching views over the open expanse of the surrounding countryside. The two rear Bedrooms are ideal for children or as office space if so desired.
An ideal home which is offered for sale with No Chain and viewing is a must to appreciate the size and location on offer.
Rear Hall Incorporating Utility (6' 4'' x 2' 9'' (1.93m x 0.83m))
Having plumbing for automatic washing machine, roll top work surfaces over, UPVC external door to side aspect incorporating glazed panel.
Bathroom (7' 8'' x 5' 8'' (2.33m x 1.73m))
White suite comprising of a panelled bath with wall mounted Triton electric shower fitment over, pedestal wash hand basin, low level W.C.
UPVC double glazed window to side aspect set on tiled sill, single radiator, fully tiled walls, extractor fan, tiled floor.
Kitchen (12' 3'' x 6' 0'' (3.73m x 1.82m))
Range of Beech effect unit with brushed chrome fitting thereto comprising base cupboards and drawers incorporating electric cooker point, Potterton gas fired central heating boiler, roll top work surfaces over incorporating stainless steel sink unit with chrome mixer tap over, tiled splashbacks.
Range of matching wall cupboards incorporating extractor fan, UPVC double glazed window to side aspect, single radiator, wall mounted meter cupboard.
Dining Room (13' 3'' x 12' 4'' (4.04m x 3.77m))
UPVC double glazed window to rear aspect, single radiator, staircase off, feature display shelf, central heating thermostat.
Understairs Store
Incorporating fixed shelving.
Living Room (13' 3'' x 12' 10'' (4.04m x 3.92m))
Feature UPVC bay window to front aspect, focal brick fireplace set on polished granite hearth with stone lintel and rustic mantel over incorporating matching television and stereo hobs with matching shelving. Dado rail, single radiator, UPVC double glazed door leading to Entrance Porch.
Entrance Porch
Having UPVC double glazed door to front aspect incorporating glazed panel with adjoining matching side panels to the front and side elevations, quarry tiled floor, fitted coat hooks.
First Floor Landing
Having double glazed window to side aspect.
Master Bedroom (13' 7'' x 10' 9'' (4.13m x 3.27m))
Two UPVC double glazed windows to front aspect, range of build in bedroom furniture comprising two double and one single wardrobes incorporating hanging and shelving, single radiator.
Bedroom Three (6' 8'' x 6' 6'' (2.03m x 1.99m))
UPVC double glazed window to rear aspect, single radiator.
Bedroom Two (9' 10'' x 6' 7'' (2.99m x 2.01m))
(Plus recess)
UPVC double glazed window to rear aspect, single radiator, built in airing cupboard incorporating lagged hot water cylinder with immersion heater, fixed shelving.
Outside
Pedestrian path leading from Cheadle Road to the enclosed formal front garden, laid to lawns incorporating borders with mature trees and shrubs, flagged patio.
Side access along a concrete path leading to the rear.
Rear Garden
Sizeable garden to the rear of the property, presently laid to concrete and flagged patio area with adjoining slate and pebbled borders being open to the adjacent parking area.
The parking is accessed from Folly Fields providing ample off road parking for two vehicles being concrete with gravelled and slate borders.
Property Location
Similar Properties
Semi-detached house For Sale Leek Semi-detached house For Sale ST13 Leek new homes for sale ST13 new homes for sale Flats for sale Leek Flats To Rent Leek Flats for sale ST13 Flats to Rent ST13 Leek estate agents ST13 estate agents



.png)



