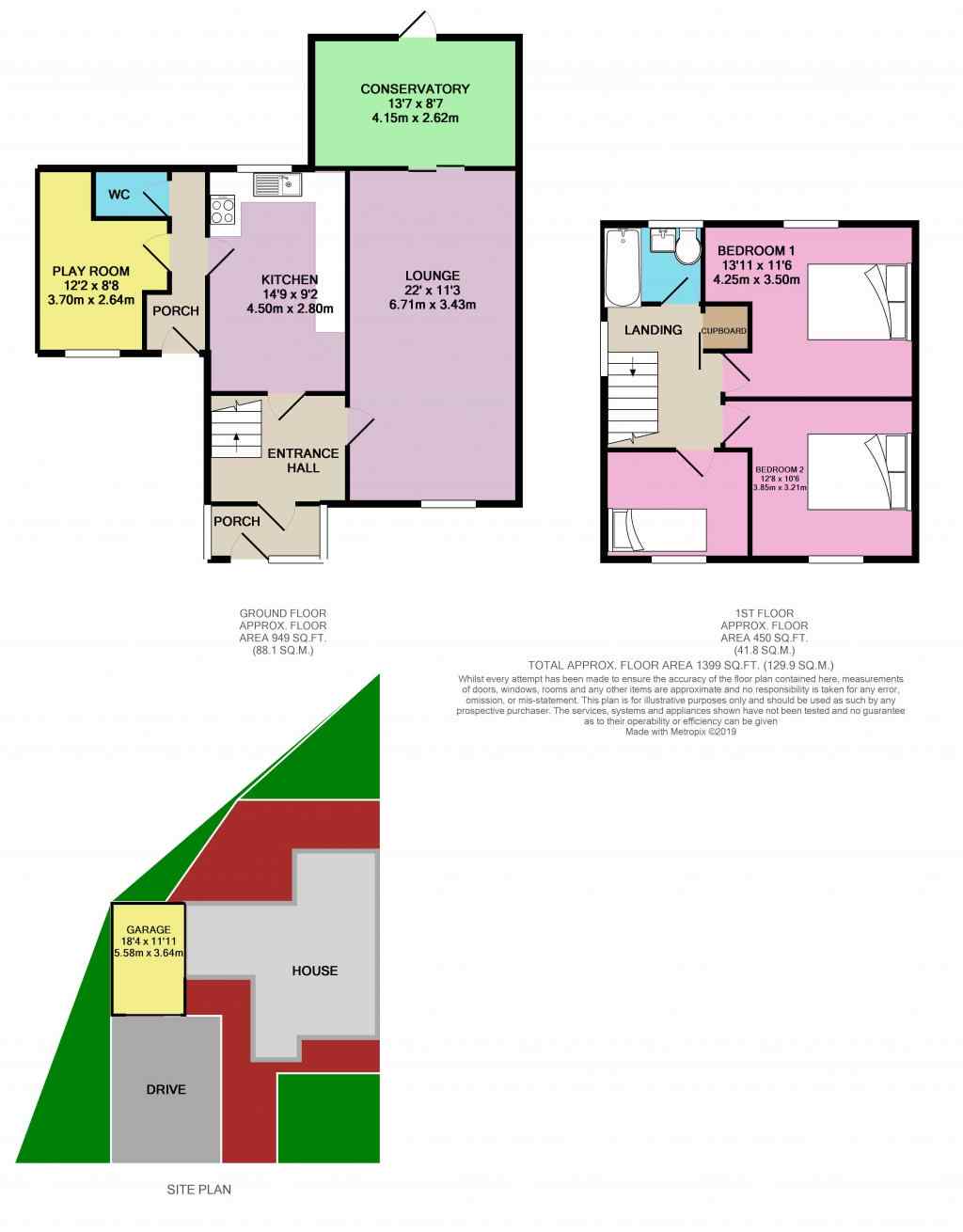3 Bedrooms Semi-detached house for sale in Cherry Tree Drive, Thorne, Doncaster DN8 | £ 115,000
Overview
| Price: | £ 115,000 |
|---|---|
| Contract type: | For Sale |
| Type: | Semi-detached house |
| County: | South Yorkshire |
| Town: | Doncaster |
| Postcode: | DN8 |
| Address: | Cherry Tree Drive, Thorne, Doncaster DN8 |
| Bathrooms: | 1 |
| Bedrooms: | 3 |
Property Description
Looking for a substantial 3 Bed Semi on a large corner plot, in a popular area of Thorne... Call now or book online to view.....
The house is in a quiet area of Thorne, close to all the local amenities, transport links, motorway network and the rail links. A popular Market Town for families of all ages.
The accommodation briefly comprises of a large lounge with sliding doors giving access to the conservatory which overlooks the garden. The front entrance porch is ideal for storing your coats and shoes, before entering the hallway and stairs that lead to the first floor. The kitchen is a good size, with units fixed in a u shape and a window looking onto the garden at the rear. There's another porch that gives access to play room that was converted from the original out house.
The first floor has three bedrooms, two doubles and a single. The master has integrated wardrobes and an alcove for storage. The family bathroom has a bath, shower over, WC and wash hand basin.
To the front of the house is a brick wall with a wrought iron gate fence and double gates with access to the drive which can accommodate in excess of 2 cars. The corner plot also gives you a lawn area. To the rear is a paved patio and decked area with a lawn.
Overall this house is a great size and in a good location. In need or some modernizing. An ideal first time buyer or family home... Call now or book online to view.....
This home includes:
- Entrance Porch
1.5m x 2.5m (3.7 sqm) - 4' 11" x 8' 2" (40 sqft) - Hall
2.8m x 2.2m (6.1 sqm) - 9' 2" x 7' 2" (66 sqft) - Lounge
6.7m x 3.4m (22.7 sqm) - 21' 11" x 11' 1" (245 sqft) - Conservatory
4m x 2.6m (10.4 sqm) - 13' 1" x 8' 6" (111 sqft) - Kitchen
4.4m x 2.8m (12.3 sqm) - 14' 5" x 9' 2" (132 sqft) - Bedroom 1
3.8m x 3.4m (12.9 sqm) - 12' 5" x 11' 1" (139 sqft) - Bedroom 2
3.8m x 3.2m (12.1 sqm) - 12' 5" x 10' 5" (130 sqft) - Bedroom 3
2.5m x 2.2m (5.5 sqm) - 8' 2" x 7' 2" (59 sqft) - Bathroom
2m x 1.6m (3.2 sqm) - 6' 6" x 5' 2" (34 sqft)
Please note, all dimensions are approximate / maximums and should not be relied upon for the purposes of floor coverings.
Additional Information:
Band A
Marketed by EweMove Sales & Lettings (Goole & Selby) - Property Reference 23567
Property Location
Similar Properties
Semi-detached house For Sale Doncaster Semi-detached house For Sale DN8 Doncaster new homes for sale DN8 new homes for sale Flats for sale Doncaster Flats To Rent Doncaster Flats for sale DN8 Flats to Rent DN8 Doncaster estate agents DN8 estate agents



.png)











