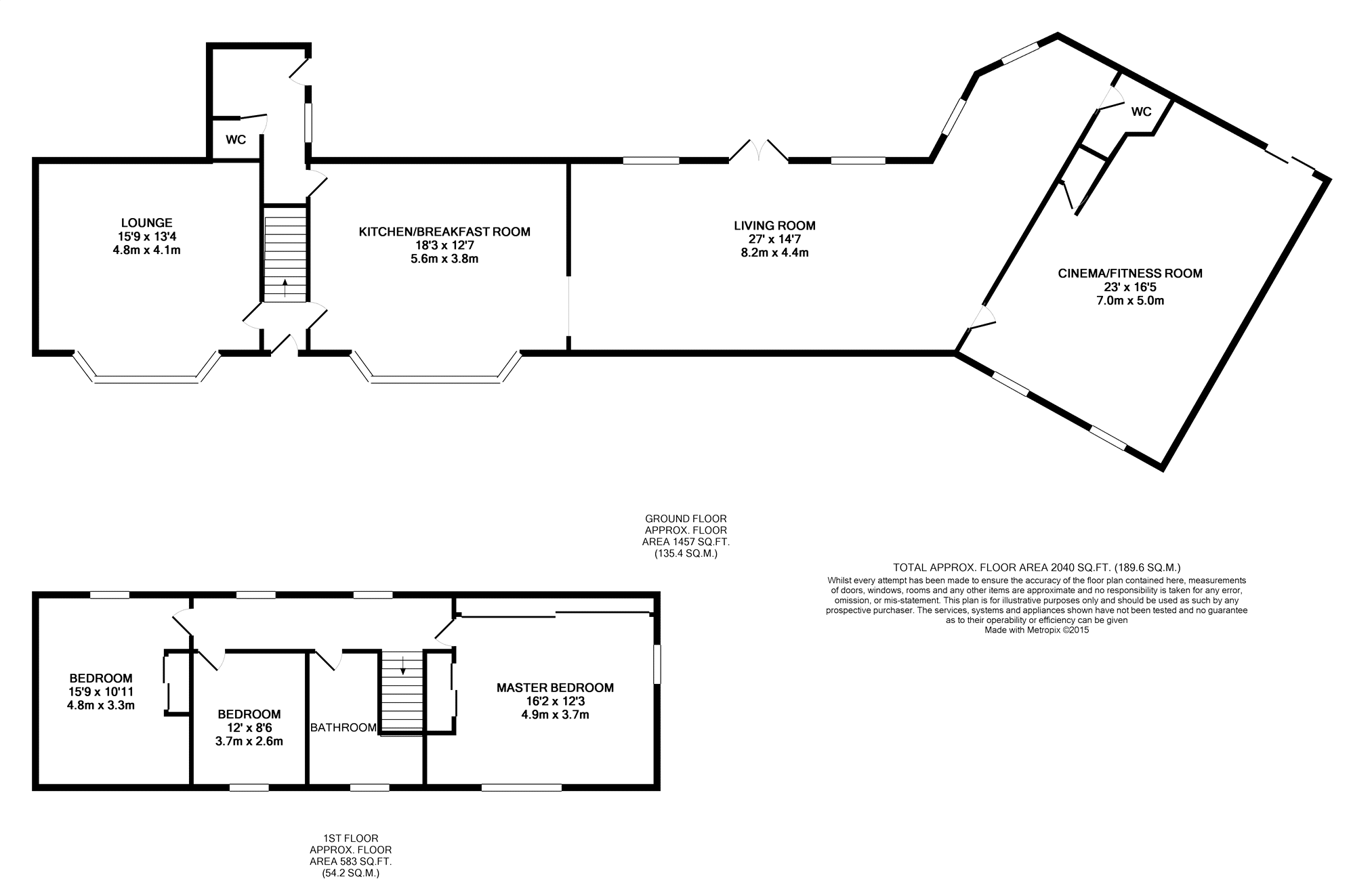4 Bedrooms Semi-detached house for sale in Chester Road, Nantwich CW5 | £ 375,000
Overview
| Price: | £ 375,000 |
|---|---|
| Contract type: | For Sale |
| Type: | Semi-detached house |
| County: | Cheshire |
| Town: | Nantwich |
| Postcode: | CW5 |
| Address: | Chester Road, Nantwich CW5 |
| Bathrooms: | 1 |
| Bedrooms: | 4 |
Property Description
Immaculately presented and beautifully extended to give an exceptional plan living space with a light and airy feel. This modern property, of truly impressive proportions presented to a 'showhouse' standard briefly comprises, entrance hall, WC, utility-laundry room, breakfast kitchen, lounge, living Room, games/ cinema room, three double bedrooms and family bathroom. The house is fully insulated with modern central heating boiler and a dual zone underfloor heating system along with solar panels. All rooms are large bright with panoramic views.
The property also enjoys a village location spectacular rural views to all aspect and is situated close to countryside walks, farm visits, historic towns, ice cream farm, canal walks and a boating marina. All major sports are catered for within a 5 mile radius. There are also excellent local schools with a school bus service and it is walking distance to the primary village school, village public house and village church.
A viewing is essential to appreciate the standard of accommodation on offer.
Lounge
Spacious room with window to the front, feature gas living flame effect fire with brass effect grate and inset, louis marble effect hearth and surround. Radiator, coved ceiling.
Downstairs Cloakroom
W.C. With low level flush, wash hand basin, tiled floor and tiled walls.
Utility Room
Fitted with wall and base units, work surface and Recess for washing machine and dryer, Worcester GCH boiler system, tiled flooring, radiator and door to the rear.
Kitchen / Breakfast
Fitted with white gloss wall, base and drawer units work surface and single drainer sink unit with mixer taps. Fitted oven, four place gas hob and extractor. Fitted fridge/ freezer, dishwasher. Part tiled walls, wood block flooring, window to the front and rear and arch through to living room.
Living Room
Very Large room with barrel ceiling Enjoying patio doors and windows to the Rear opening onto patio area. Laminate wood flooring with under floor heating
Downstairs Cloaks 2
W.C. With low level flush, wash hand basin, tiled floor, tiled walls, heated towel rail and under floor heating.
Games Room
Very Large Cinema/Fitness room Enjoying patio doors to the rear and windows to the front built in cinema projection screen. Laminate wood flooring with underfloor heating.
Also with the usual planning consents could easily be converted along with the second downstairs cloaks to an annex/granny flat as per the images.
Master Bedroom
With two built in wardrobes, vanity sink, fitted carpets and radiator.
Bedroom Two
With fitted carpets and radiator.
Bedroom Three
With fitted carpets and radiator.
Family Bathroom
With spa bath, seperate shower cubicle, W.C. With low level flush, wash hand basin, tiled floor, tiled walls and heated towel rail.
Front Garden
With ample parking for numerous vehicles, lawned fore garden with a range of plants and shrubs.
Rear Garden
With two large flagstone patio areas, mainly laid to lawn with open views over countryside.
Property Location
Similar Properties
Semi-detached house For Sale Nantwich Semi-detached house For Sale CW5 Nantwich new homes for sale CW5 new homes for sale Flats for sale Nantwich Flats To Rent Nantwich Flats for sale CW5 Flats to Rent CW5 Nantwich estate agents CW5 estate agents



.png)











