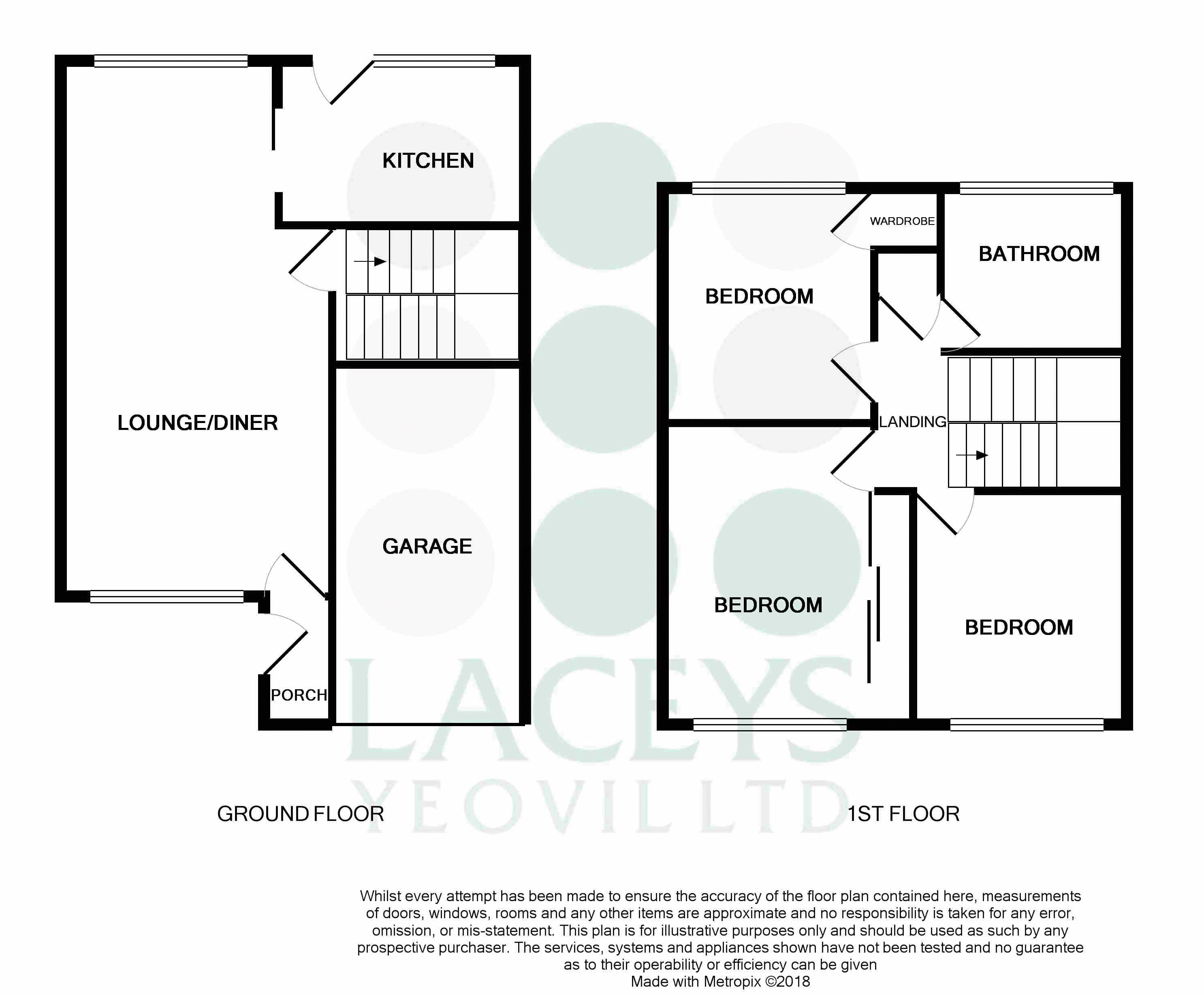3 Bedrooms Semi-detached house for sale in Chestnut Drive, Yeovil BA20 | £ 185,000
Overview
| Price: | £ 185,000 |
|---|---|
| Contract type: | For Sale |
| Type: | Semi-detached house |
| County: | Somerset |
| Town: | Yeovil |
| Postcode: | BA20 |
| Address: | Chestnut Drive, Yeovil BA20 |
| Bathrooms: | 1 |
| Bedrooms: | 3 |
Property Description
Located a stones throw from Leonardos helicopters and the popular school Holy Trinity, this three bedroom semi detached home has so much potential to be a fantastic family home. It requires some modernization, but benefits from three good size bedrooms, a dual aspect lounge/diner as well as off road parking and a garage. The property is offered for sale with no onward chain! EPC Rating = D
The Accommodation Comprises:
A UPVc double glazed door leads into:
Entrance Porch
Ceiling light point. Door into:
Lounge/Diner (6.61m (21'8") max x 3.35m (10'11") max)
Dual aspect room with double glazed windows to both the front and the back. Feature gas fireplace. Two radiators. Two ceiling light points. Coving to ceiling. TV aerial point. Telephone point. Door to stairs. Sliding door into:
Kitchen (2.11m (7'3") x 3.01m (9'10"))
Fitted with a range of wall, base and drawer units, with worktop over and stainless steel sink and drainer unit inset. Gas cooker point with cooker hood over and tiling to splash prone areas. Space and plumbing for washing machine. Wall mounted central heating boiler. Double glazed window and door leading out to the garden.
First Floor Landing
Doors to all bedrooms and the bathroom. Access to the loft. Airing cupboard housing the hot water tank and providing handy storage. Ceiling light point.
Bedroom One (3.62m (11'10") x 2.59m (8'5") to wardrobes)
Double glazed window to the front. Radiator. Ceiling light point. Triple built in wardrobe with sliding doors.
Bedroom Two (2.90m (9'6") x 2.6m (8'6"))
Double glazed window to the rear. Radiator. Ceiling light point. Built in wardrobe.
Bedroom Three (2.69m (8'9") x 2.53m (8'3"))
Double glazed window to the rear. Radiator. Ceiling light point.
Bathroom (2.15m (7'0") x 2.18m (7'1"))
Fitted with a white suite comprising of low level WC, pedestal wash hand basin and bath with mixer tap shower attachment. Tiling to splash prone areas. Obscure double glazed window to the rear.
Outside
The front garden is laid to lawn with dropped kerb access to the garage via a driveway. There is a path that leads to the front door. The rear garden is laid to patio with a shrub border. It is enclosed by fencing and walls with access from a side gate. There is an outside tap and water butt.
Property Location
Similar Properties
Semi-detached house For Sale Yeovil Semi-detached house For Sale BA20 Yeovil new homes for sale BA20 new homes for sale Flats for sale Yeovil Flats To Rent Yeovil Flats for sale BA20 Flats to Rent BA20 Yeovil estate agents BA20 estate agents



.gif)



