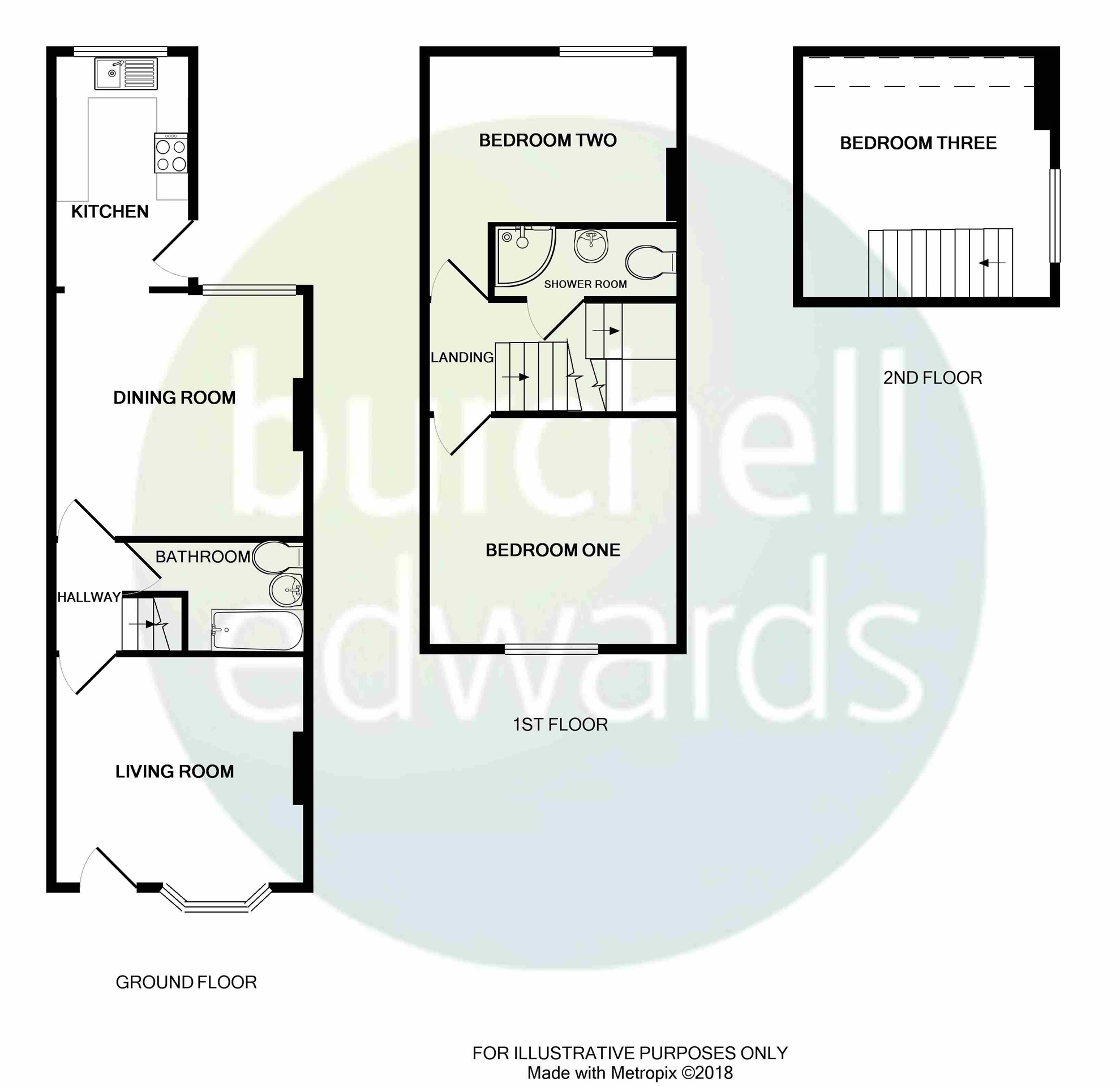3 Bedrooms Semi-detached house for sale in Church Lane, Brinsley, Nottingham NG16 | £ 130,000
Overview
| Price: | £ 130,000 |
|---|---|
| Contract type: | For Sale |
| Type: | Semi-detached house |
| County: | Nottingham |
| Town: | Nottingham |
| Postcode: | NG16 |
| Address: | Church Lane, Brinsley, Nottingham NG16 |
| Bathrooms: | 2 |
| Bedrooms: | 3 |
Property Description
Summary
A traditional semi- detached property offered with no upward chain in brinsley. The property offers three double bedrooms two bathrooms countryside views and a driveway to the front ** viewing essential **
description
A traditional semi detached property offered with no upward chain in the popular village location of Brinsley. Church lane is ideally located in close proximity to a wide range of local amenities including shops, schools, bus routes, countryside walks and major road links including junctions 26 and 27 of the M1. In brief this immaculately presented property offers a lounge and dining room, brand new fitted kitchen and a ground floor bathroom. To the first floor are two double bedrooms along with a shower room and to the second floor is the third double bedroom. Outside the property offers a driveway to the front providing off road parking and an enclosed rear garden with side access. The property is both double glazed and gas centrally heated. Viewings are absolutely essential to appreciate the accommodation on offer
Lounge 12' 4" into chimney recess x 11' 2" ( 3.76m into chimney recess x 3.40m )
UPVC double gazed entrance door and bow window to the front elevation, laminate flooring, radiator and door to
Hallway
With stairs to the first floor landing and doors to the ground floor bathroom and dining room
Dining Room 13' 3" Into Recess x 11' 11" ( 4.04m Into Recess x 3.63m )
UPVC double glazed window to the rear elevation and radiator. Open plan to;
Kitchen 11' 4" x 6' 9" ( 3.45m x 2.06m )
Fitted with a range of matching wall and base units, roll top work surfaces incorporating a stainless steel sink and drainer unit with mixer tap and matching up stands. Fitted oven with four ring gas hob, complementary tiled splash backs and extractor hood. Space for appliances, UPVC double glazed window to rear elevation and UPVC door to side
First Floor Landing
UPVC double glazed window to side elevation, stairs to second floor and doors to;
Bedroom One 12' 4" Into recess x 11' 3" ( 3.76m Into recess x 3.43m )
UPVC double glazed window to front, radiator and carpet flooring
Bedroom Two 12' 4" Into chimney recess8 x 8' 4" plus recess ( 3.76m Into chimney recess8 x 2.54m plus recess )
UPVC double glazed window to the rear elevation, radiator and carpet flooring
Shower Room
Brand new shower room fitted with a corner shower cubicle with rainfall style shower, low level WC and pedestal hand wash basin. Heated towel rail and extractor fan
Bedroom Three 12' 2" Max x 12' ( 3.71m Max x 3.66m )
Situated on the second floor with a UPVC double glazed window to the side elevation, carpet flooring and wall mounted electric heater
Outside
To the front of the property the paved driveway provides off road parking and a side gate gives private access to the rear.
The rear garden offers a paved patio leading to a generous lawn with hedged boundaries.
1. Money laundering regulations - Intending purchasers will be asked to produce identification documentation at a later stage and we would ask for your co-operation in order that there will be no delay in agreeing the sale.
2. These particulars do not constitute part or all of an offer or contract.
3. The measurements indicated are supplied for guidance only and as such must be considered incorrect.
4. Potential buyers are advised to recheck the measurements before committing to any expense.
5. Burchell Edwards has not tested any apparatus, equipment, fixtures, fittings or services and it is the buyers interests to check the working condition of any appliances.
6. Burchell Edwards has not sought to verify the legal title of the property and the buyers must obtain verification from their solicitor.
Property Location
Similar Properties
Semi-detached house For Sale Nottingham Semi-detached house For Sale NG16 Nottingham new homes for sale NG16 new homes for sale Flats for sale Nottingham Flats To Rent Nottingham Flats for sale NG16 Flats to Rent NG16 Nottingham estate agents NG16 estate agents














