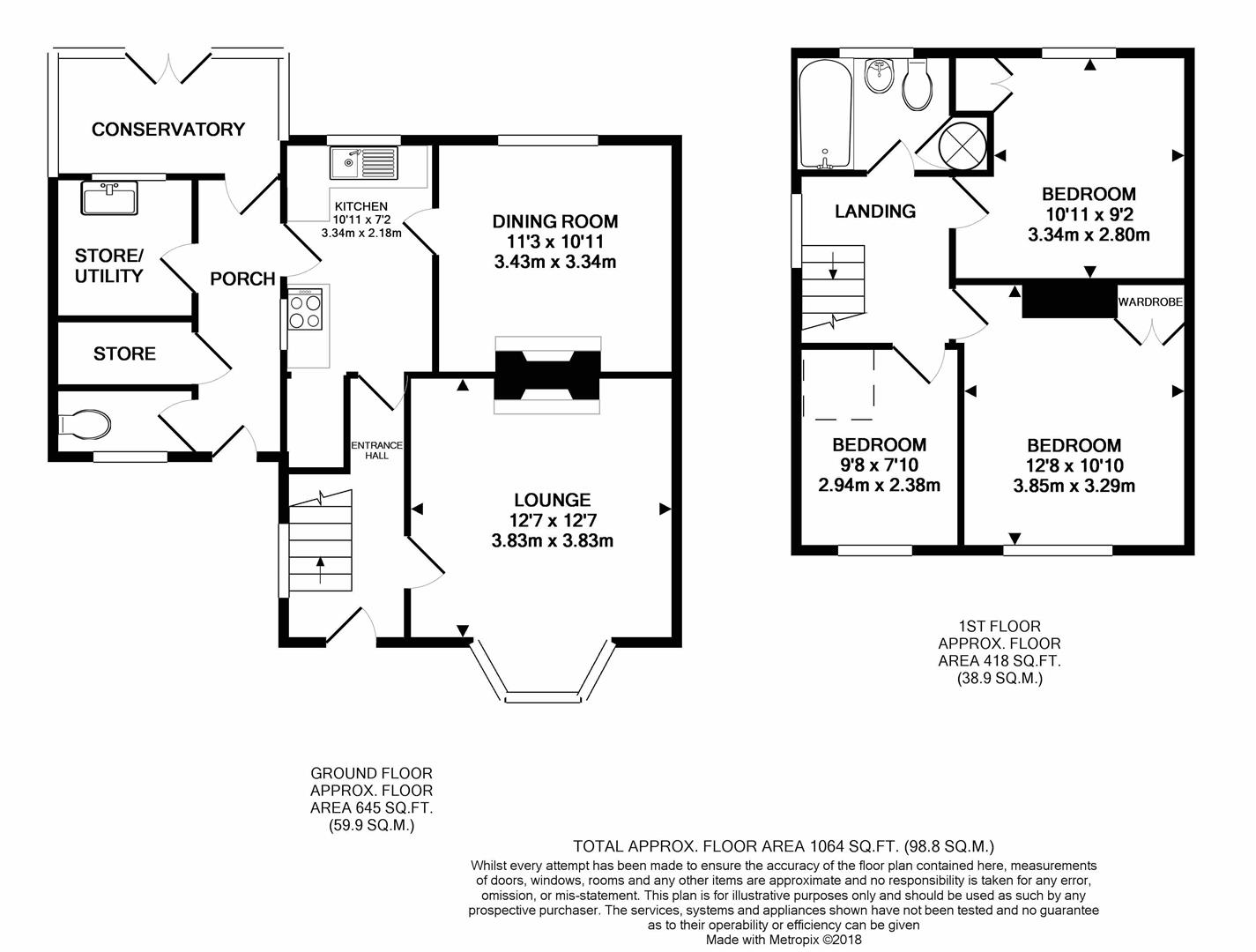3 Bedrooms Semi-detached house for sale in Church View, Glapwell, Chesterfield S44 | £ 165,000
Overview
| Price: | £ 165,000 |
|---|---|
| Contract type: | For Sale |
| Type: | Semi-detached house |
| County: | Derbyshire |
| Town: | Chesterfield |
| Postcode: | S44 |
| Address: | Church View, Glapwell, Chesterfield S44 |
| Bathrooms: | 1 |
| Bedrooms: | 3 |
Property Description
Three bedroomed family home with potential building plot!
A great opportunity to purchase this three bedroomed Semi Detached House with no chain, providing the chance to upgrade to your own requirements and with the added bonus of a potential building plot on the side garden area for a Two Bedroomed Detached Bungalow (subject to the necessary pp/regs)
The vendor is also willing to sell the property separately for £135,000 without the potential building plot, but in this instance there would be no driveway /garage with the property as this area would be incorporated into the potential plot
General
Gas Central Heating
uPVC Double Glazing (windows to some areas are aluminium framed single glazed units)
Current Energy Band - D
Gross Internal Floor Area 98.8 sq.M/1064
Council Tax Band – A
Secondary School Catchment Area – Bolsover School
On The Ground Floor
Entrance Hall
With a uPVC double glazed entrance door and staircase rising to the First Floor Accommodation
Lounge (3.84m x 3.84m (12'7 x 12'7))
Used by the previous vendor as a Dining Room, and featuring a tiled fireplace with a fitted gas fire, plus coving to the ceiling and a bay window
Kitchen (3.33m x 2.18m (10'11 x 7'2))
Fitted with a range of wall and base units with complementary tiling and work surface over, including a single drainer stainless steel sink
Integrated oven and hob
Built-in understairs store
Space/plumbing for a washing machine and further space for a fridge
Dining Room (3.43m x 3.33m (11'3 x 10'11))
Situated to the rear of the property and currently used as a Sitting Room, this room has a wall- mounted gas fire with back boiler, and coving to the ceiling
Side Entrance Porch
Incorporating a Store, Utility Room and WC
Utility Room
Containing a Belfast sink and having space for both a tumble drier and small freezer
Wc
Containing a high flush WC
Rear Upvc Double Glazed Conservatory
With French doors leading out onto the extensive rear garden, and additionally having a wall- mounted electric fire
On The First Floor
Landing
With access to the loft space
Bedroom One (3.86m x 3.30m (12'8 x 10'10))
A front facing double bedroom with a built-in double wardrobe
Bedroom Two (3.33m x 2.79m (10'11 x 9'2))
A rear facing double bedroom also having a built-in double wardrobe
Bedroom Three (2.95m x 2.39m (9'8 x 7'10))
A single bedroom overlooking the front garden
Fully Tiled Bathroom
Containing a three piece suite comprising of a panelled bath with electric shower over, Bracket wash basin and a low flush WC
Built-in airing cupboard housing the hot water tank
Outside
The property stands on a good sized plot with gardens to three sides mainly laid to lawn with shrub beds and side borders, and has the added potential of a possible building plot for a two bedroomed detached bungalow on the side garden and garage area (subject to the necessary planning permission/building regs)
Double gates to the front lead onto a driveway which in turn leads to a Single Detached Concrete Sectional Garage. N.B. If planning permission was successful on the side garden area, there would be no off-road parking and garage with the property as this land would be incorporated into the building plot
Property Location
Similar Properties
Semi-detached house For Sale Chesterfield Semi-detached house For Sale S44 Chesterfield new homes for sale S44 new homes for sale Flats for sale Chesterfield Flats To Rent Chesterfield Flats for sale S44 Flats to Rent S44 Chesterfield estate agents S44 estate agents



.png)











