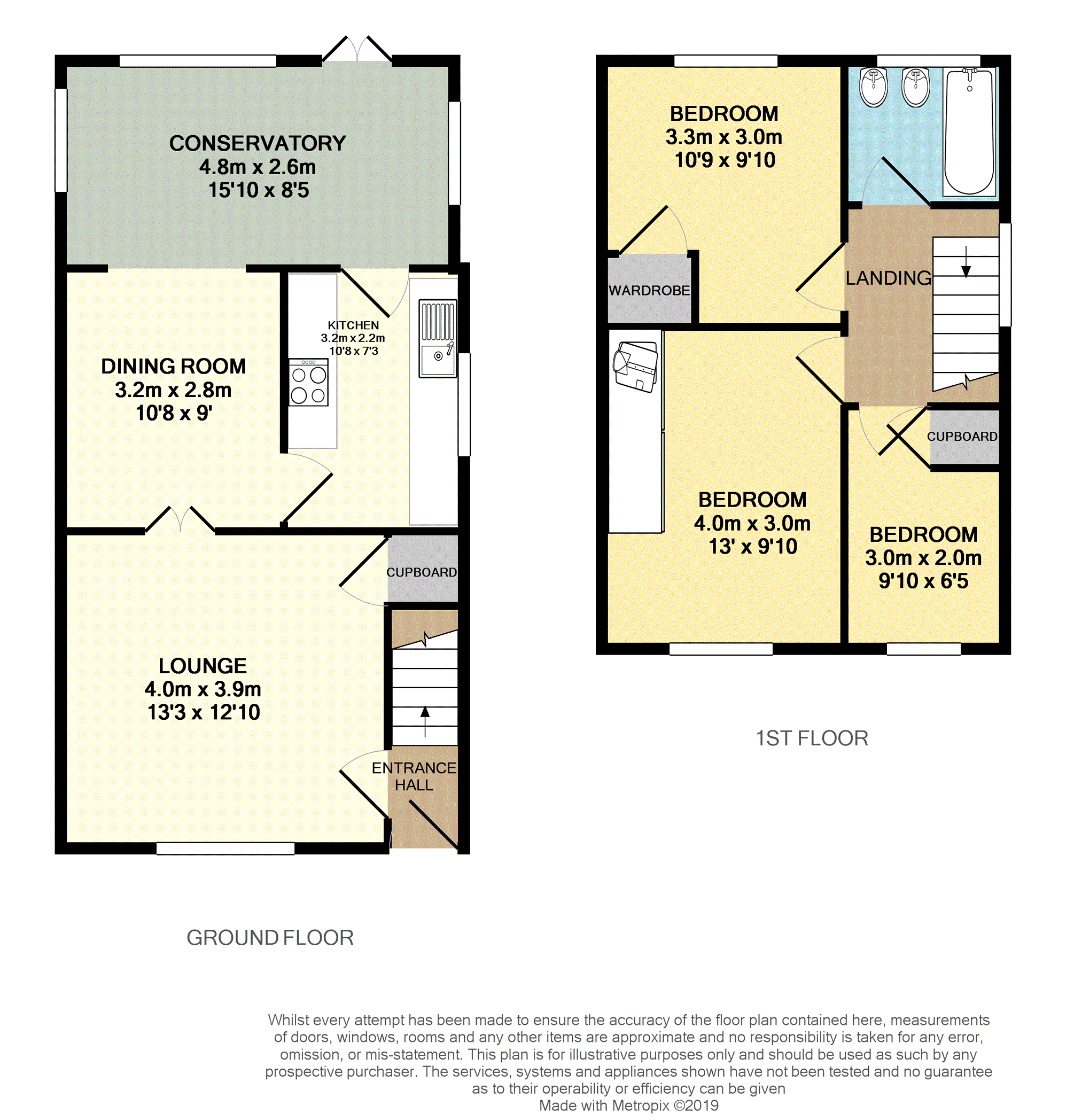3 Bedrooms Semi-detached house for sale in Churchill Crescent, Marple, Stockport SK6 | £ 280,000
Overview
| Price: | £ 280,000 |
|---|---|
| Contract type: | For Sale |
| Type: | Semi-detached house |
| County: | Greater Manchester |
| Town: | Stockport |
| Postcode: | SK6 |
| Address: | Churchill Crescent, Marple, Stockport SK6 |
| Bathrooms: | 1 |
| Bedrooms: | 3 |
Property Description
Three bedroom semi detached situated on a large plot with a multi vehicle driveway, large front garden and landscaped South facing rear garden with an artificial lawn, patio and covered all weather area providing a level enclosed play area for children. The property is attractively presented inside and out and features an orangery extension providing a third reception area. The accommodation comprises of: Entrance hall, lounge, dining area with open plan access to the orangery with French doors onto the rear garden, fitted kitchen with modern units and integrated appliances, first floor landing, master bedroom with fitted wardrobes, two further bedrooms and an impressive bathroom fitted with a modern suite with attractive tiling. The accommodation is enhanced by uPVC double glazing, gas central heating (combi boiler fitted 2018), and modern decor and flooring. Planning permission for a two storey extension was granted in 2019 so this could be an excellent future proof purchase.
Churchill Crescent is located close to both Rose Hill Primary and Marple Hall Secondary School and close to Marple Centre with its many shops, stores and bars and restaurants. Rose Hill Station is less than half a mile away and from Stockport Road there are regular bus services into Stockport Town Centre, Romiley and neighbouring districts.
Entrance Hall
UPVC entrance door. Stairs to first floor accommodation. Laminate flooring. Part glazed door to lounge.
Lounge
13'3 x 12'10
Feature fireplace with electric fire. Double doors to dining area. Dado rail. Coving to ceiling. Laminate flooring. Under stairs storage cupboard housing combi central heating/ hot water boiler (fitted 2018).Central heating radiator.
Dining Area
10'8 x 9'0
Open plan access to conservatory. Door to kitchen. Coving to ceiling. Laminate flooring. Central heating radiator.
Orangery
15'10 x 8'5
Underfloor heating. UPVC double glazed French doors to rear garden. UPVC double glazed windows to side and rear. Door to kitchen.
First Floor Landing
Doors to bedrooms and bathroom. Loft access hatch with pull down ladder to part boarded loft with light. UPVC double glazed window to side.
Bedroom One
13'0 x 9'10
Fitted wardrobes. UPVC double glazed window to front. Central heating radiator.
Bedroom Two
10'9 x 9'10
Built in wardrobe. UPVC double glazed window to rear. Central heating radiator.
Bedroom Three
9'10 x 6'5
Built in storage cupboard. UPVC double glazed window to front. Central heating radiator.
Bathroom
Bath with electric shower and folding screen, basin and WC suite. Tiled walls and floor. Extractor fan. Towel rail radiator. UPVC double glazed window to rear.
Driveway
Block paved drive providing multi vehicle off road parking. Double gates to car port / covered play area.
Gardens
Lawned front garden with planted borders.
Rear garden with paved patio and artificial lawn. Covered area with artificial lawn. Cold water tap. Outdoor lighting. Wooden garden shed.
Property Location
Similar Properties
Semi-detached house For Sale Stockport Semi-detached house For Sale SK6 Stockport new homes for sale SK6 new homes for sale Flats for sale Stockport Flats To Rent Stockport Flats for sale SK6 Flats to Rent SK6 Stockport estate agents SK6 estate agents



.png)











