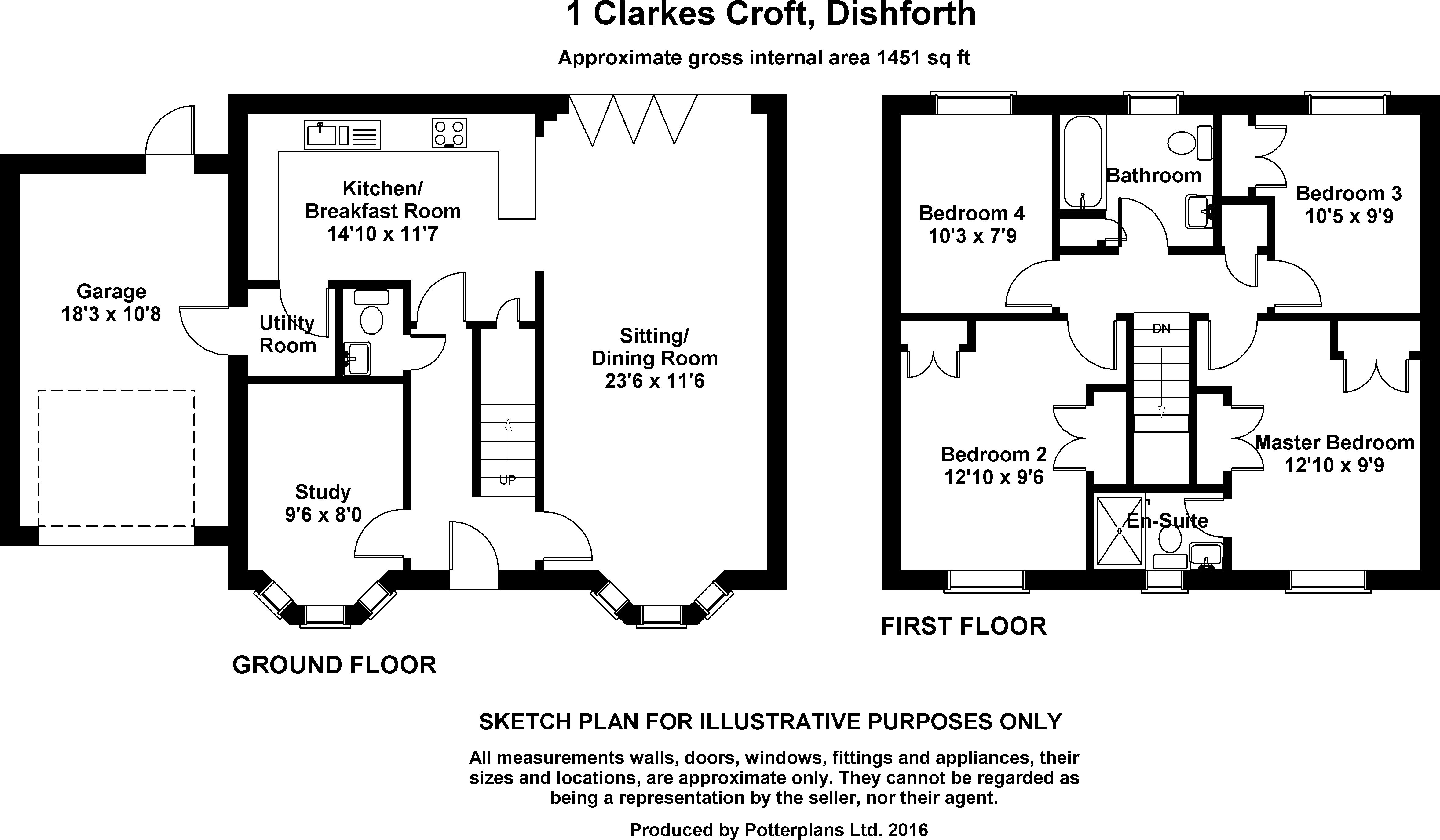4 Bedrooms Semi-detached house for sale in Clarkes Croft, Dishforth, Thirsk YO7 | £ 350,000
Overview
| Price: | £ 350,000 |
|---|---|
| Contract type: | For Sale |
| Type: | Semi-detached house |
| County: | North Yorkshire |
| Town: | Thirsk |
| Postcode: | YO7 |
| Address: | Clarkes Croft, Dishforth, Thirsk YO7 |
| Bathrooms: | 2 |
| Bedrooms: | 4 |
Property Description
1 clarkes croft,
dishforth, thirsk, YO7 3XB
Mileages: Ripon - 5.7 miles, Boroughbridge - 6 miles, Thirsk - 9 miles (distances approximate).
An attractive and beautifully presented double fronted 4 bedroomed executive styled family home, occupying a quiet cul
de sac in the heart of the picturesque village of Dishforth, well positioned for access to Harrogate, Ripon, Boroughbridge, the A19 and A1M.
With UPVC double glazing and gas fired central heating
Porch, Reception Hall, Cloakroom/WC, Study, Open Plan Living with lavishly fitted Breakfast Kitchen, Utility room.
First Floor Landing, Master Bedroom, En suite Shower Room, 3 further Bedrooms, Family Bathroom.
Attached Single Garage, landscaped gardens to the front and rear gardens.
Formerly the show home on this popular and highly accessible farmyard development built by Kebbell Homes, No1 is a double fronted 4 Bedroomed Family home, recently the subject of thoughtful and significant improvements to include a magnificent bespoke fitted kitchen, complemented by beech flooring, oak doors and bi-folding doors opening to the gardens.
On the first floor are 4 bedrooms (3 of which have fitted waredrobes), an en suite shower room and family bathroom, all set within attractively landscaped gardens and worthy of an internal inspection to fully appreciate.
Approached from a central porch with composite entrance door opening to staircase reception hall, an inner door opens to a refitted white cloakroom suite and a study with splayed bay window overlooking the front landscaped gardens.
The delightful open plan living kitchen includes a sitting/dining area extending to 23ft, with feature wall mounted gas fire, a splayed bay and bi-folding doors opening to the rear patio and gardens.
The adjoining kitchen has been superbly refitted with a bespoke range of fittings comprising cupboard and drawer wall and floor fittings, complimented by silestone preparatory work surfaces and upstands, with uplighting and neff integral appliances including an induction hob with chimney style extractor over, oven, microwave, fridge/freezer and dishwasher, and an adjoining utility room with inner door opening into the garage.
On the first floor, is the master bedroom with fitted wardrobes and recently refitted luxury en suite shower room/WC, 3 further bedrooms (two having fitted wardrobes) and a recently refitted 3 piece family bathroom with shower over the bath.
Outside approached from a block paved driveway providing parking for a number of vehicles leading to a single brick built garage with up and over door (18ft 3" x 10ft 8") flanked by neatly clipped bushes the landscaped gardens are predominantly laid to lawn with maturing borders and outside lighting. A timber gate leads through onto a pathway to the side of the property and to the enclosed rear gardens which are mainly laid to lawn with a good sized timber shed and patio.
Postcode - YO7 3XB
Council tax band – E
Tenure - Freehold.
Directions - From the A168 proceed into the village taking the third turning on the left the property is positioned straight ahead, and can be identified by the Williamsons 'For Sale' board.
Viewing - Strictly by prior appointment through the selling agents, Williamsons Tel: Email:
Property Location
Similar Properties
Semi-detached house For Sale Thirsk Semi-detached house For Sale YO7 Thirsk new homes for sale YO7 new homes for sale Flats for sale Thirsk Flats To Rent Thirsk Flats for sale YO7 Flats to Rent YO7 Thirsk estate agents YO7 estate agents



.png)







