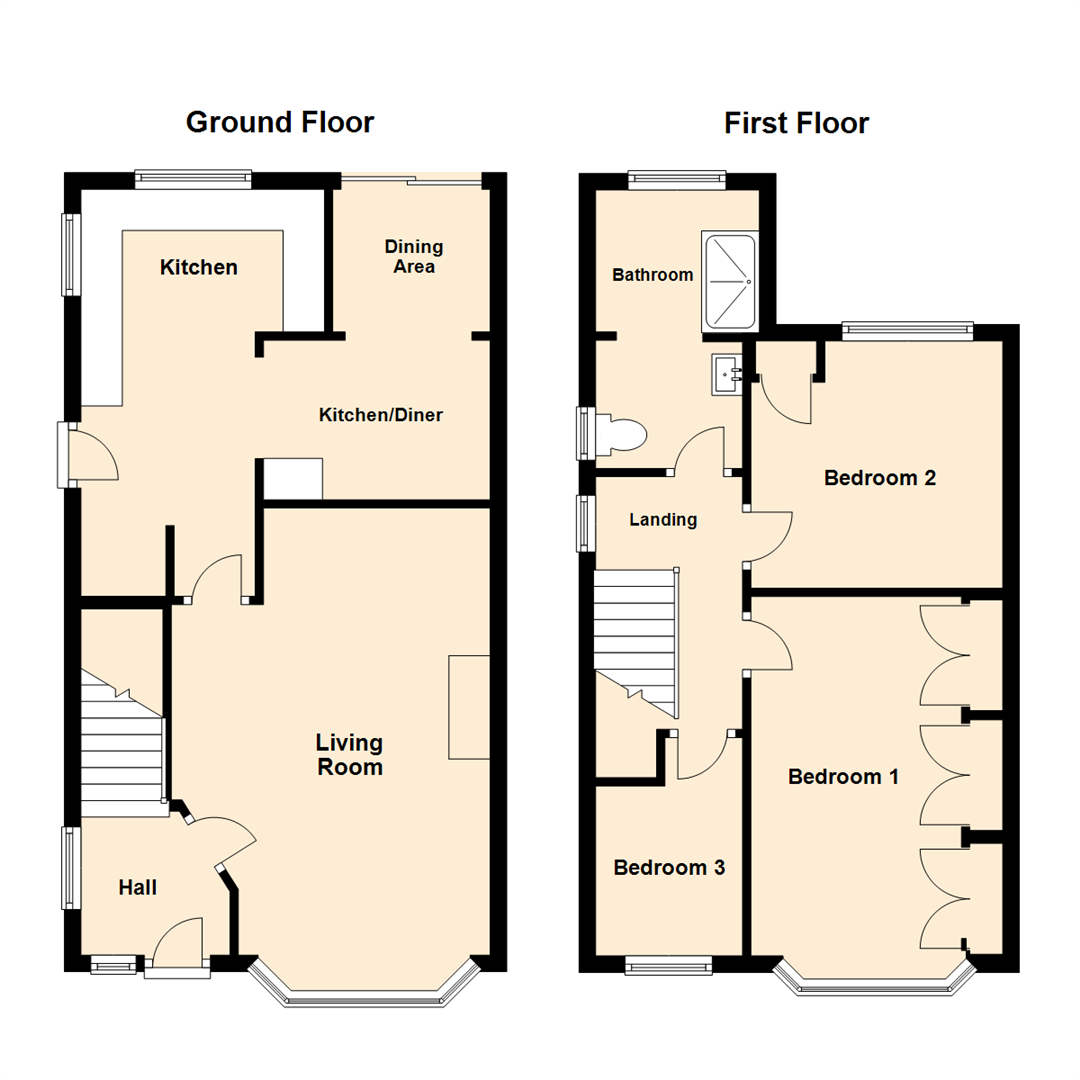3 Bedrooms Semi-detached house for sale in Coal Road, Leeds LS14 | £ 169,995
Overview
| Price: | £ 169,995 |
|---|---|
| Contract type: | For Sale |
| Type: | Semi-detached house |
| County: | West Yorkshire |
| Town: | Leeds |
| Postcode: | LS14 |
| Address: | Coal Road, Leeds LS14 |
| Bathrooms: | 1 |
| Bedrooms: | 3 |
Property Description
*** extended three bedroom semi-detached house with ample off road parking & garage***
Emsleys are proud to present to the market this semi-detached property which has been lovingly maintained and improved throughout by the current owners. The property benefits from an extended kitchen and dining area with doors to the rear garden, extensive diamond leaded pvcu double-glazing and gas central heating.
The accommodation briefly comprises; entrance hall, living room, fitted kitchen/diner to the ground floor. To the first floor there are three good sized bedrooms and an extended shower room with walk in shower. To the outside is ample off road parking to the front provided by a block paved driveway and to the rear is a lawned garden with patio and detached garage.
The location is conveniently placed for commuters requiring access to Leeds, Wetherby and York, with main arterial roads providing access to surrounding districts and motorway networks, including the A1/M1 link Road. The A64 offers routes to the Shopping Centres available at Killingbeck and Seacroft which has a bus station and there are a wealth of amenities available at Crossgates including a local Railway Station.
This property must be viewed to appreciate the quality and standard of accommodation and to see the potential of the corner plot.
*** Call now 24 hours a day, 7 days a week to arrange your viewing ***
Ground Floor
Entrance Hall
With PVCu entry door and window plus central heating radiator.
Kitchen/Dining Room (17'0 x 16'0)
Having been extended there is a good range of white 'Country' style wall and base units with contrasting work surfaces over. Inset stainless steel sink with side drainer and mixer tap. Built under stainless steel electric oven with matching gas hob plus chimney style extractor hood. Integrated dishwasher. Space and plumbing for automatic washing machine and tall fridge freezer. Splash back tiling, two double-glazed windows and side entry door. To the dining area there is ample space for a dining table and chairs, wood effect laminate flooring and sliding patio doors giving access to the rear garden.
Living Room (4.65m x 3.10m (15'3 x 10'2))
With feature stone fireplace incorporating a pebble effect electric fire. There is a double -glazed bay window to the front and central heating radiator.
First Floor
Landing
With double-glazed window to the side elevation and loft hatch.
Bedroom 1 (3.63m x 3.15m (11'11 x 10'4))
A double bedroom with a good range of fitted robes to one wall providing hanging rails and storage. Double-glazed bay window overlooking the front garden and central heating radiator.
Bedroom 2 (3.02m x 3.15m (9'11 x 10'4))
With fixture cupboard, central heating radiator and double-glazed window overlooking the rear garden.
Bedroom 3 (2.69m x 1.80m (8'10 x 5'11))
A single bedroom with central heating radiator and double-glazed window to the front.
Shower Room (3.53m x 1.63m (11'7 x 5'4 ))
An extended room with close coupled w.C, hand wash basin inset to vanity cupboard, a large walk in shower enclosure with mains fed shower and glass screen. There are two double-glazed windows to the side and rear and a ladder style central heating radiator plus a wall mounted central heating boiler.
Exterior
To the front the property is accessed through wrought iron double gates to the extensive block paved driveway which provides off road parking for multiple vehicles. The block paving continues to the side of the house and to the rear garden. The rear garden has a lawn, patio seating area and boundary fence and there is a detached garage which has pedestrian access plus an up and over door to the rear (access from Windmill Court).
Directions
From the Crossgates office, proceed along Austhorpe Road and at the traffic lights turn right. Take the third turning at the roundabout onto Crossgates Ring Road. Proceed straight ahead at the next roundabout. At the third roundabout (Tesco's) continue and take the next right turn onto Coal Road. Turn immediately right coming back on yourself onto Coal Road where the property can be found on the left hand side positioned overlooking the roundabout.
Property Location
Similar Properties
Semi-detached house For Sale Leeds Semi-detached house For Sale LS14 Leeds new homes for sale LS14 new homes for sale Flats for sale Leeds Flats To Rent Leeds Flats for sale LS14 Flats to Rent LS14 Leeds estate agents LS14 estate agents



.png)










