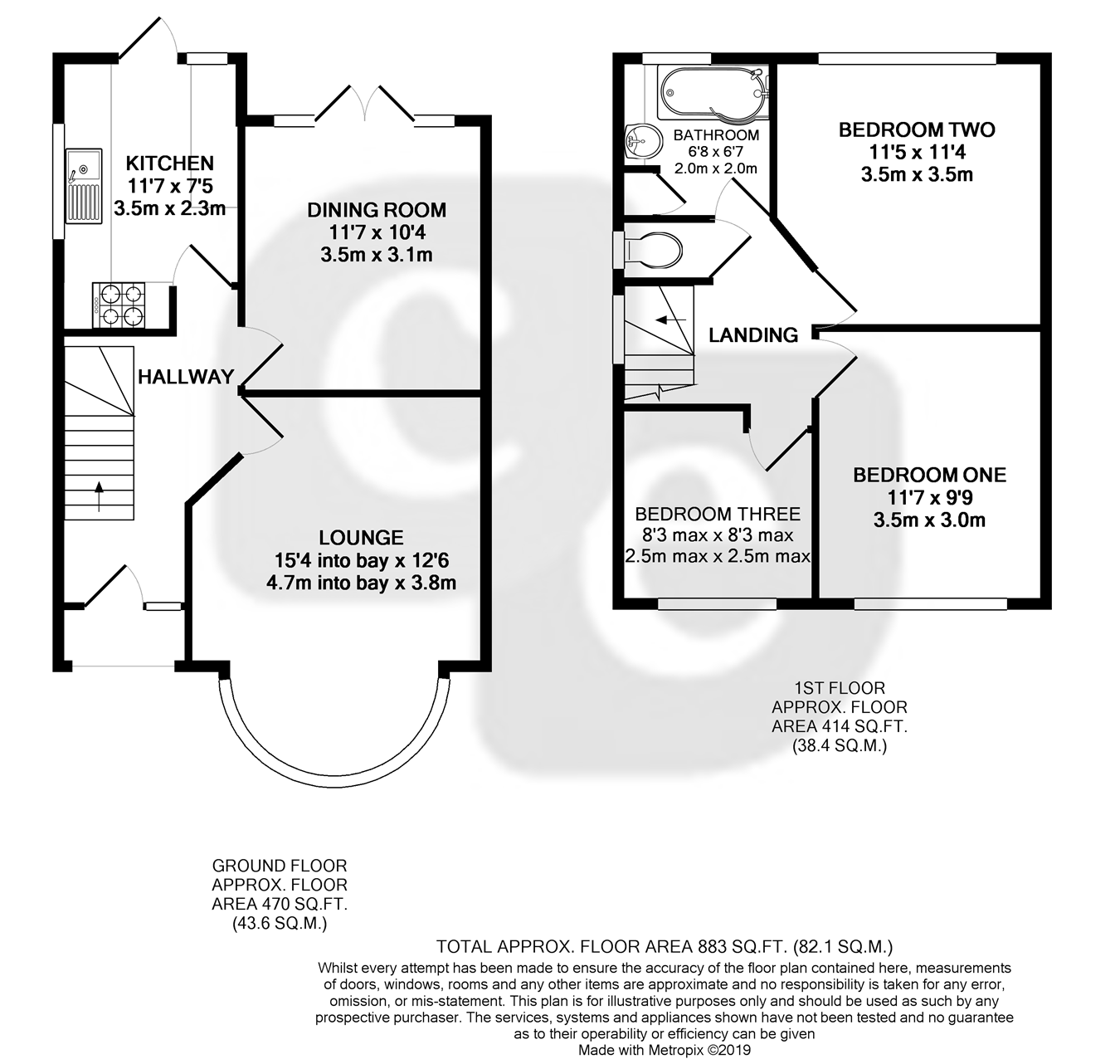3 Bedrooms Semi-detached house for sale in College Hill Road, Harrow HA3 | £ 525,000
Overview
| Price: | £ 525,000 |
|---|---|
| Contract type: | For Sale |
| Type: | Semi-detached house |
| County: | London |
| Town: | Harrow |
| Postcode: | HA3 |
| Address: | College Hill Road, Harrow HA3 |
| Bathrooms: | 0 |
| Bedrooms: | 3 |
Property Description
** no onward chain delays ** A three bedroom semi detached situated on one of Harrow Wealds premier roads. College Hill Road is conveniently situated, within proximity to Harrow and Wealdstone Station and Stanmore Station, which can take you into Central London in less than thirty minutes. There are a variety of shops, restaurants and bus routes on Harrow Weald High Street and well-regarded schools. The property briefly comprises entrance hallway, separate lounge/dining room, kitchen, three bedrooms off landing, bathroom and separate w/c, Further benefits include double glazing, gas central heating, off street parking, garage with access via shared driveway and an easily maintainable private rear garden.
Ground floor
hallway
Entrance into hallway via front aspect frosted double glazed door, front aspect frosted double glazed window, picture rail, radiator, phone point, under stairs storage housing meters, stairs to first floor landing.
Lounge
15' 4" into bay x 12' 6" (4.67m x 3.81m) Front aspect double glazed window into bay, picture rail, feature gas fireplace, radiator, power points.
Dining room
11' 7" x 10' 4" (3.53m x 3.15m) Rear aspect double glazed French doors to garden, two rear aspect double glazed windows, picture rail, radiator, power points.
Kitchen
11' 7" x 7' 5" (3.53m x 2.26m) Rear aspect double glazed door to garden, rear aspect double glazed window, side aspect frosted double glazed window, range of wall and base level units with roll top work surfaces, integrated gas hob with overhead extractor fan, integrated oven, single sink with drainer, wall mounted boiler, plumbed for washing machine, space for under counter fridge/freezer, spot lighting, part tiled walls, power points, wood laminate tile effect flooring.
First floor
landing
Side aspect frosted double glazed window, picture rail, loft access, power point.
Bedroom one
11' 7" x 9' 9" (3.53m x 2.97m) Front aspect double glazed window, range of fitted wardrobes, radiator, power points.
Bedroom two
11' 5" x 11' 4" (3.48m x 3.45m) Rear aspect double glazed window, radiator, power points, picture rail.
Bedroom three
8' 3" max x 8' 3" max (2.51m x 2.51m) Rear aspect double glazed window, radiator, power points.
Bathroom
6' 8" x 6' 7" (2.03m x 2.01m) Rear aspect frosted double glazed window, panel enclosed ´P´shaped bath with integrated mixer tap, wall mounted shower controls and shower, vanity hand wash basin, heated towel rail, cupboard housing hot water tank, tiled walls, spot lighting, lino tile effect flooring.
Separate W/C
Side aspect frosted double glazed window, low level w/c, lino tile effect flooring.
Outside
front garden
Block paved driveway providing off street parking, shared driveway leading to single garage, mature stocked flower beds, side access to rear garden via wooden gate.
Rear garden
Decking leading to an easily maintainable landscaped rear garden, rear patio area with raised vegetable patch, mature stocked borders, outside tap, fence enclosed, side access to shared driveway and garage via wooden gate.
Garage
Single garage with up and over door.
Property Location
Similar Properties
Semi-detached house For Sale Harrow Semi-detached house For Sale HA3 Harrow new homes for sale HA3 new homes for sale Flats for sale Harrow Flats To Rent Harrow Flats for sale HA3 Flats to Rent HA3 Harrow estate agents HA3 estate agents



.png)











