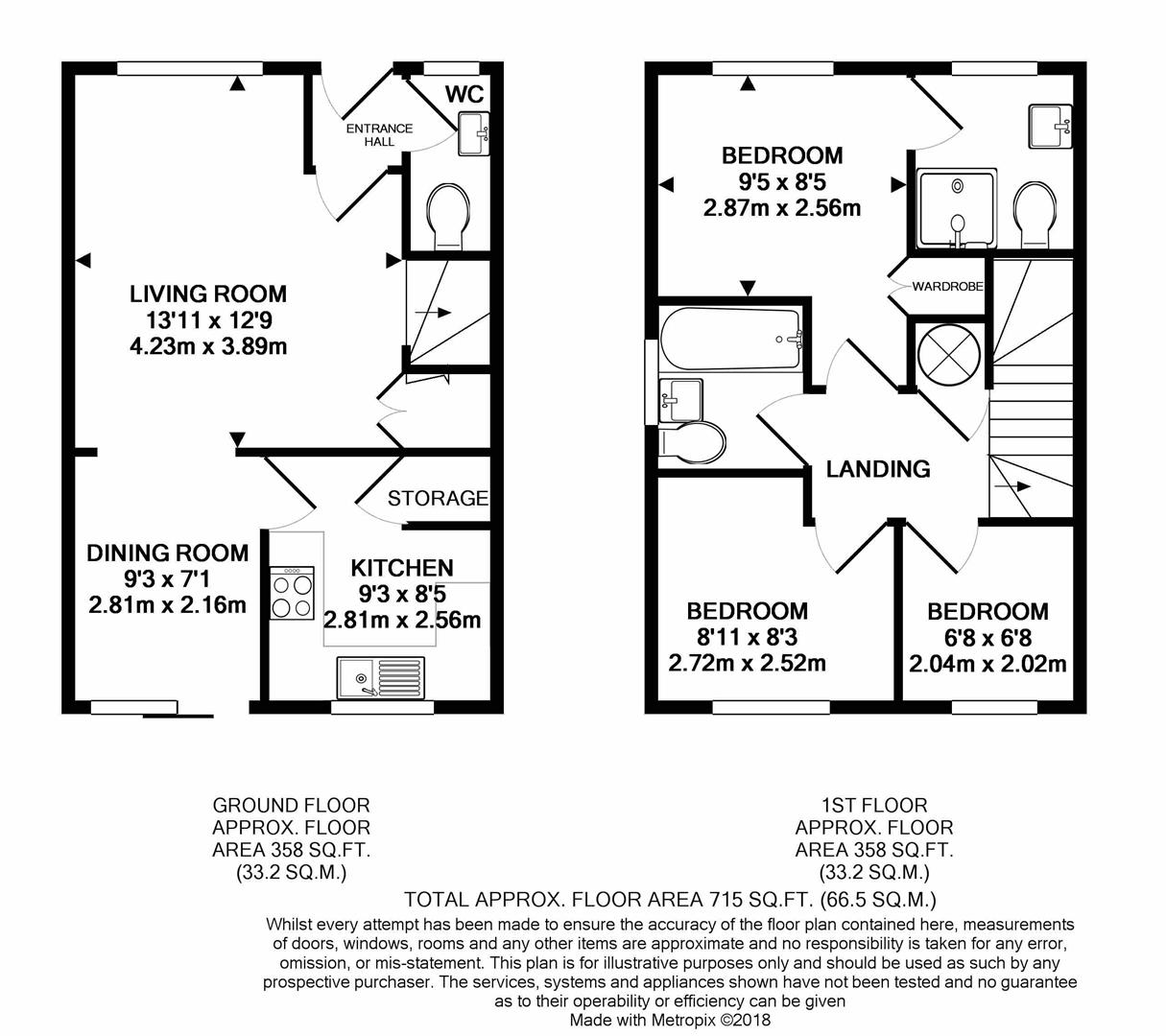3 Bedrooms Semi-detached house for sale in Copenhagen Road, Clay Cross, Chesterfield S45 | £ 135,000
Overview
| Price: | £ 135,000 |
|---|---|
| Contract type: | For Sale |
| Type: | Semi-detached house |
| County: | Derbyshire |
| Town: | Chesterfield |
| Postcode: | S45 |
| Address: | Copenhagen Road, Clay Cross, Chesterfield S45 |
| Bathrooms: | 2 |
| Bedrooms: | 3 |
Property Description
Ideal property for A first time buyer or young family
Offered for sale with no upward chain is this well maintained three bedroomed, two bathroomed semi detached house offering 715 sq. Ft. Of contemporary and neutrally styled accommodation, including an En-Suite Shower room and enclosed low maintenance rear garden.
The property is situated in this popular residential area, well placed for the various amenities in Clay Cross and for access in the town centre and for routes to the M1.
General
Gas Central Heating
uPVC Double Glazed Windows and Doors
Current Energy Band - C
Gross Internal Floor Area 66.5 sq m/715 sq ft
Council Tax Band – B
Secondary School Catchment Area – Tupton Hall
On The Ground Floor
Entrance Hall
Having wood laminate flooring.
Cloakroom/Wc
Having a low flush WC and wash hand basin with solid wood flooring.
Lounge (3.96m 3.35m x 3.89m (13' 11 x 12'9))
A good sized reception room with wood laminate flooring, staircase leading to the First Floor Accommodation and built in understairs cupboard.
An archway leads through into the...
Dining Room (2.82m x 2.16m (9'3 x 7'1))
With wood laminate flooring and uPVC double glazed patio doors leading onto the rear garden.
Kitchen (2.82m x 2.57m (9'3 x 8'5))
Being part tiled and fitted with a range of light Beech wall, base and drawer units with complementary work surfaces over.
Inset single drainer stainless steel sink unit with chrome flexi tap.
Integrated electric oven with a four ring gas hob with extractor over.
There is space/plumbing for an automatic washing machine and space for a fridge/freezer. There is also a built in storage cupboard.
Wood laminate flooring.
On The First Floor
Landing
With built in airing cupboard which houses the hot water tank and loft access hatch.
Master Bedroom (2.87m x 2.57m (9'5 x 8'5))
A front facing double bedroom with wood laminate flooring and built in wardrobe. Access to the...
En-Suite Shower Room
Being part tiled and containing a white suite comprising shower tray with electric shower, low flush WC and pedestal wash hand basin.
Laminate flooring.
Bedroom Two (2.72m x 2.51m (8'11 x 8'3))
A second double bedroom overlooking the rear of the property with wood laminate flooring.
Bedroom Three (2.03m x 2.03m (6'8 x 6'8))
A single bedroom overlooking the rear of the property with wood laminate flooring.
Bathroom
Being part tiled and containing a white suite comprising panelled bath, low flush WC and pedestal wash hand basin.
Tiled flooring.
Outside
To the front of the property is a lawned area with a path leading to the front door. A tarmac driveway leads down the side of the property providing ample off road parking
.
The low maintenance rear garden is enclosed with boundary fencing and has a paved patio with brick built barbecue and large shed. Beyond this is a large split level decked area.
Property Location
Similar Properties
Semi-detached house For Sale Chesterfield Semi-detached house For Sale S45 Chesterfield new homes for sale S45 new homes for sale Flats for sale Chesterfield Flats To Rent Chesterfield Flats for sale S45 Flats to Rent S45 Chesterfield estate agents S45 estate agents



.png)











