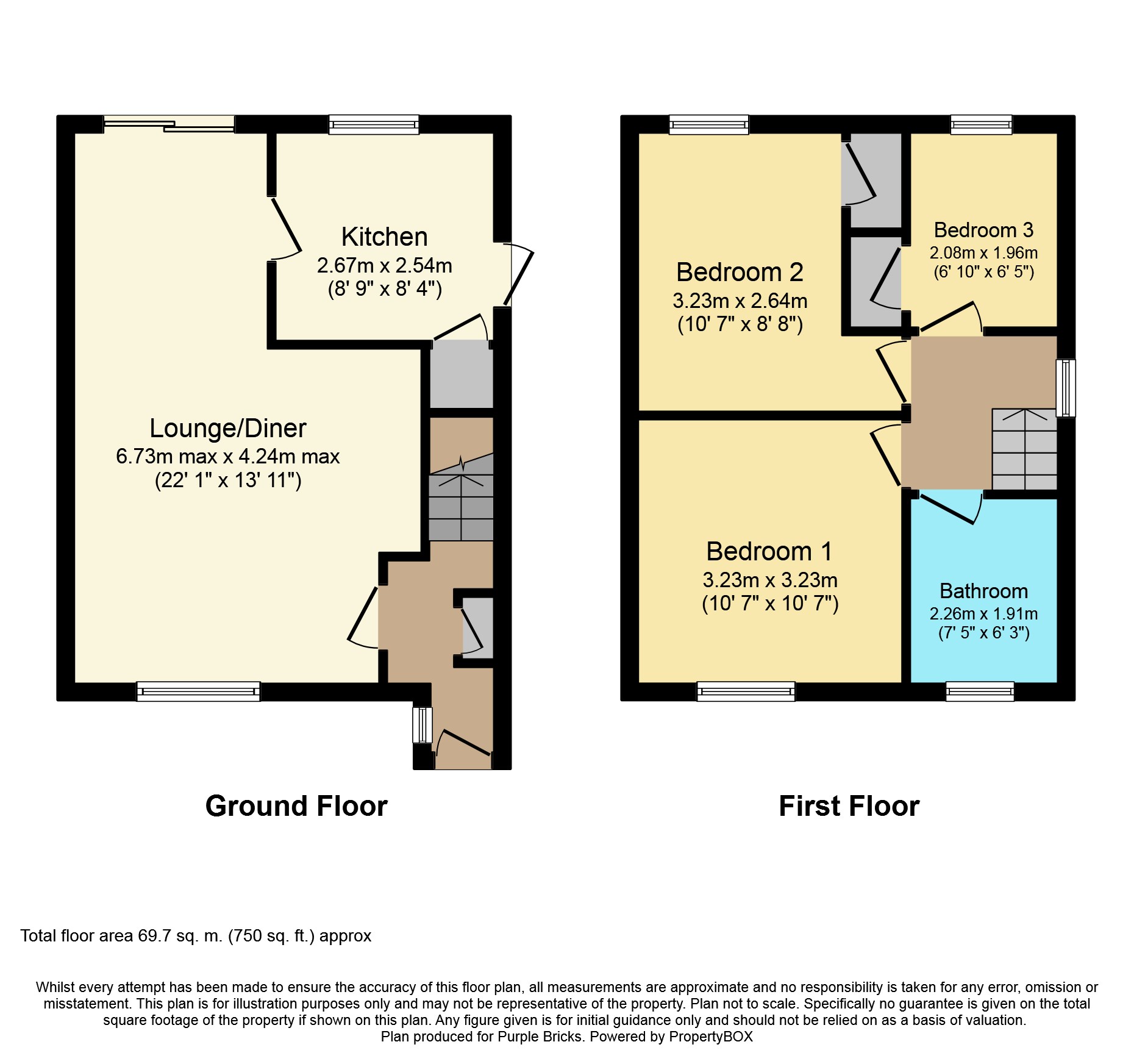3 Bedrooms Semi-detached house for sale in Copper Beech Close, Broughton, Chester CH4 | £ 155,000
Overview
| Price: | £ 155,000 |
|---|---|
| Contract type: | For Sale |
| Type: | Semi-detached house |
| County: | Cheshire |
| Town: | Chester |
| Postcode: | CH4 |
| Address: | Copper Beech Close, Broughton, Chester CH4 |
| Bathrooms: | 1 |
| Bedrooms: | 3 |
Property Description
First time buyers looking to turn a house to your perfect home, look no further as we bring to the market this three bedroom semi-detached property forming part of a popular development in the village of Broughton. The accommodation briefly comprises entrance hall, Lounge/diner and a kitchen, to the first floor are three bedrooms and a bathroom. Externally there is a private rear garden, front garden having off road parking and a garage. To appreciate the potential the property has arrange your viewing online today.
Entrance Hall
Enter via a front aspect uPVC double glazed door, built-in storage cupboard housing meters, timber door through to lounge and stairs leading to first floor landing.
Lounge/Dining Room
22'1'' x 13'11''
Front aspect double glazed window, rear aspect sliding double glazed doors, electric fire with marble back and timber surround, television point, space for dining table and chairs, timber door through to kitchen.
Kitchen
8'9'' x 8'8''
Rear aspect double glazed window, side aspect frosted double glazed door, range of wall and base units with roll edge work surface, stainless steel sink and drainer with mixer tap over, space for cooker with extractor over, space for upright fridge freezer, space and plumbing for washing machine, part tiled walls, tiled floor, timber door through to under stairs storage cupboard.
First Floor Landing
Side aspect double glazed window, loft access, timber doors to bedroom one, two, three and bathroom.
Bedroom One
10'7'' x 10'7''
Front aspect double glazed window.
Bedroom Two
10'7'' x 8'8''
Rear aspect double glazed window and a built-in storage cupboard.
Bedroom Three
6'10'' x 6'5''
Rear aspect double glazed window and a built-in storage cupboard.
Bathroom
7'5'' x 6'3''
Front aspect frosted double glazed window, white suite comprising panel enclosed bath with wall mounted shower, low level WC, wash hand basin set into vanity unit with mixer tap over and part tiled walls.
Outside
To the rear of the property is a private panel enclosed garden laid mainly to lawn, patio area with space for table and chairs, timber gate gives access through to the front of the property having an open plan driveway for off-road parking leading to brick built garage with up and over door. A further lawned area with decorative full well stocked borders and a paved pathway to front aspect uPVC double glazed door.
Property Location
Similar Properties
Semi-detached house For Sale Chester Semi-detached house For Sale CH4 Chester new homes for sale CH4 new homes for sale Flats for sale Chester Flats To Rent Chester Flats for sale CH4 Flats to Rent CH4 Chester estate agents CH4 estate agents



.png)











