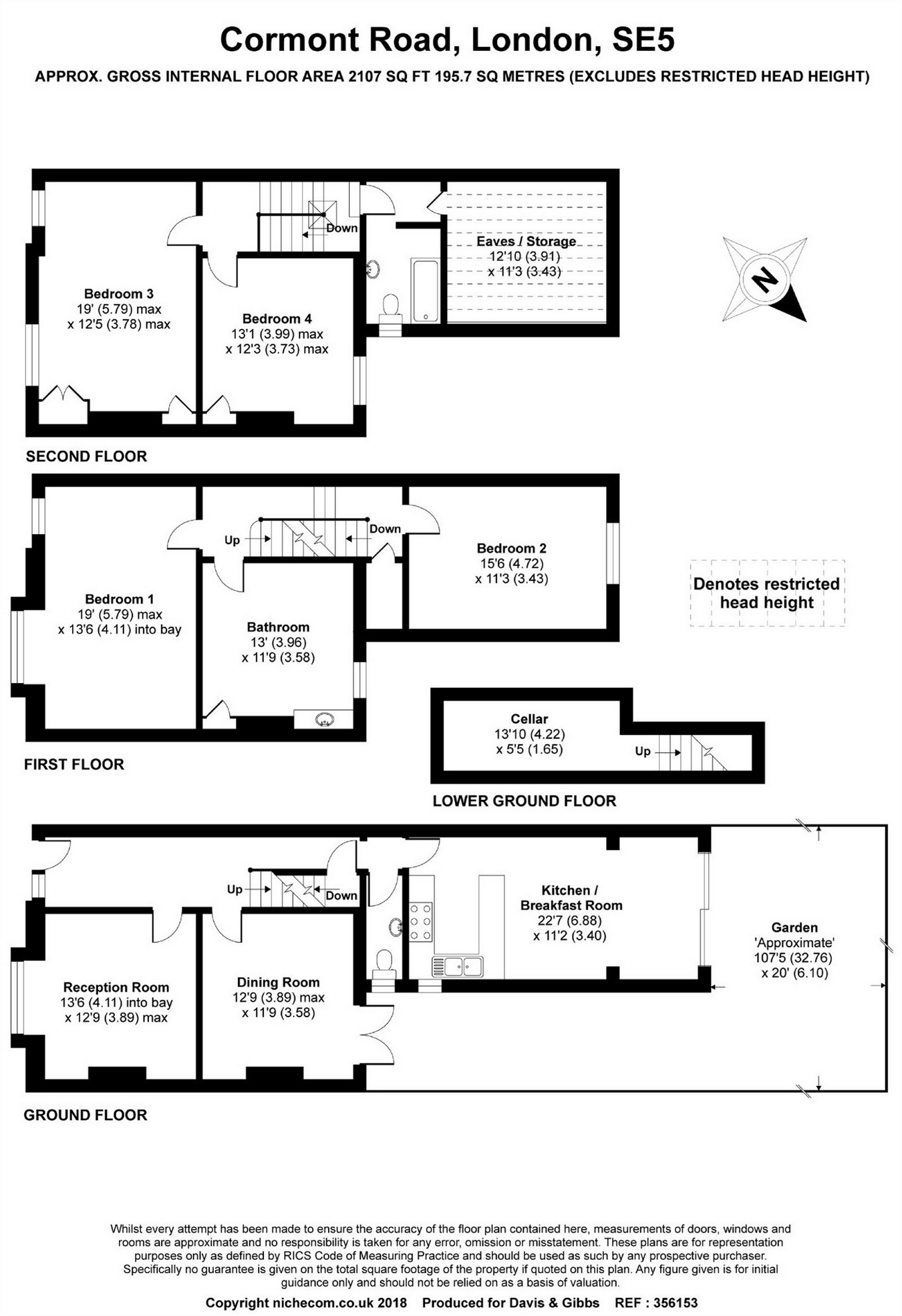4 Bedrooms Semi-detached house for sale in Cormont Road, London SE5 | £ 1,350,000
Overview
| Price: | £ 1,350,000 |
|---|---|
| Contract type: | For Sale |
| Type: | Semi-detached house |
| County: | London |
| Town: | London |
| Postcode: | SE5 |
| Address: | Cormont Road, London SE5 |
| Bathrooms: | 0 |
| Bedrooms: | 4 |
Property Description
A beautiful period residence offering an abundance of character in the sought after Myatts Field area of Camberwell. The property is splendidly arranged over three floors, has two receptions, four double bedrooms, two bathrooms and a ground floor WC. Further benefits include, a large kitchen/diner and a secluded leafy garden that stretches over 100 feet. The property is situated opposite the entrance of the picturesque Myatts Field Park which serves the top two floors with the scenic view. This superb residence couldn't be better positioned to benefit from central city living, being only a few hundred yards from Oval tube station, whilst remaining serene amongst the greenery and benefitting from a true community atmosphere. Viewings are by appointment only with sole agents Davis and Gibbs.
Ground Floor
First Reception
On entering the property to the right is the first of the two reception rooms, complete with two sash windows and functioning wooden shutters, a beautiful working marble fireplace and exposed floorboards, varnished and in great condition. Shelved alcoves, picture rails, a ceiling rose, wall panels and low level cast iron radiators all add to the charm. This room has central and wall lighting on dimmers to fit every mood and occasion.
Second Reception
Adjacent to the first reception and leading out to the side return of the garden through French doors is the second family room, Similar in style to the first, with matching fireplace, radiators and picture rails. Makes a fabulous play room or second living area.
Kitchen/Diner
The open kitchen and dining area with its sliding doors to the rear garden is bright and spacious, perfectly sized for entertaining and family meal times. The kitchen has plenty of under counter storage and perfectly houses a full size dishwasher and under counter fridge. Further benefits include a twin sink and large hob, sash window overlooking the side return and plenty more overhead cupboards for kitchen storage. The floors have been finished with engineered wooden floorboards and has an array of lighting choices via dimmers.
Cellar
Providing more storage space, fitted shelves and lighting all in place.
Garden
The garden stretches back an impressive 107 feet and resembles a secret garden. Hidden halfway up is an established pond and artistically arranged border hedges and towards the back, two large sheds for all of your garden essentials. The garden feels very secluded and secure and is a really leafy magical space to add to the beauty of this home.
Bathroom
Downstairs WC and basin tucked between the reception and kitchen.
First Floor
Bedroom One
Amazingly spacious and bright with three secondary glazed sash windows overlooking the park. The Master bedroom benefits further from stripped floorboards, Marble fireplace, picture rails, shelved alcoves and ceiling rose keeping in line with the character and style of the property.
Family Bathroom
Extraordinarily large family bathroom with a sash overlooking the rear garden, complete with wooden shutters, a cast iron fireplace and Victorian style four piece matching bathroom suite. Further benefits from having a large built in laundry cupboard and radiator.
Bedroom Two
Great sized double, sash overlooking the rear garden. Secondary glazed window and carpeted.
Second Floor
Bedroom Three
With exposed floorboards and light walls, makes this an impressive second largest sized bedroom situated on the top floor. Two sets of windows overlook Myatts Field Park and all its scenery. Further benefits include built in wardrobes in the alcoves and a fireplace making a pretty central feature.
Bedroom Four
The fourth double bedroom to the property has a slightly sloped ceiling, built in storage and windows overlooking the rear garden and is carpeted with neutral walls.
Bathroom
On this floor you will find a second family bathroom complete with a three piece bathroom suite tucked between the fourth bedroom and large storage room in the eaves.
Property Location
Similar Properties
Semi-detached house For Sale London Semi-detached house For Sale SE5 London new homes for sale SE5 new homes for sale Flats for sale London Flats To Rent London Flats for sale SE5 Flats to Rent SE5 London estate agents SE5 estate agents



.gif)











