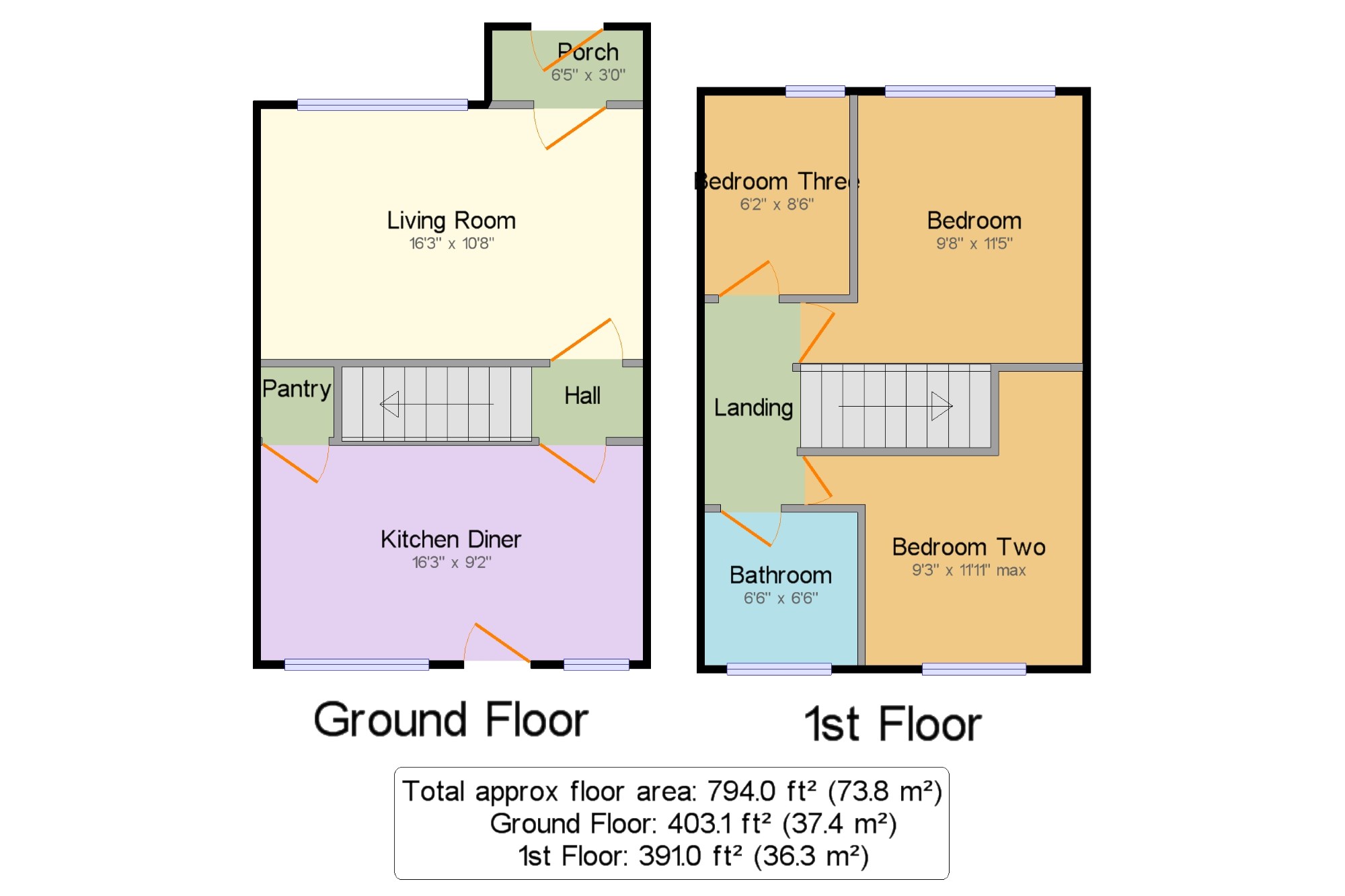3 Bedrooms Semi-detached house for sale in Cornwall Drive, Grassmoor, Chesterfield, Derbyshire S42 | £ 130,000
Overview
| Price: | £ 130,000 |
|---|---|
| Contract type: | For Sale |
| Type: | Semi-detached house |
| County: | Derbyshire |
| Town: | Chesterfield |
| Postcode: | S42 |
| Address: | Cornwall Drive, Grassmoor, Chesterfield, Derbyshire S42 |
| Bathrooms: | 1 |
| Bedrooms: | 3 |
Property Description
***guide price £130'000-£140'000***Offered with no upward chain and vacant possession is this recently refurbished and generously proportioned three bedroom semi detached home which would be a perfect first time investment or family home. The accommodation briefly comprises; entrance porch, large living room and a modern and contemporary kitchen diner to the ground floor. To the first floor there are three bedrooms and family bathroom fitted with brand new three piece suite. The property also benefits from gardens front and rear, and a driveway providing off road parking.
Semi detached home
Three bedrooms
Recently refurbished
Gardens front and rear
Off road parking
Modern kitchen diner
Porch6'5" x 3' (1.96m x 0.91m). UPVC front double glazed door.
Living Room16'3" x 10'8" (4.95m x 3.25m). UPVC double glazed door. Double glazed uPVC window facing the front. Radiator.
Kitchen Diner16'3" x 9'2" (4.95m x 2.8m). UPVC back double glazed door. Double glazed uPVC window facing the rear overlooking the garden. Radiator. Granite effect work surface, fitted wall and base units, stainless steel single sink with drainer, integrated electric oven, integrated induction hob, space for washing machine, space for fridge/freezer.
Hall12'10" x 3' (3.91m x 0.91m).
Pantry3'1" x 3' (0.94m x 0.91m).
Bedroom9'8" x 11'5" (2.95m x 3.48m). Double glazed uPVC window facing the front. Radiator.
Bedroom Two9'3" x 11'11" (2.82m x 3.63m). Double glazed uPVC window facing the rear overlooking the garden. Radiator.
Bedroom Three6'2" x 8'6" (1.88m x 2.6m). Double glazed uPVC window facing the front. Radiator.
Bathroom6'6" x 6'6" (1.98m x 1.98m). Double glazed uPVC window with obscure glass facing the rear. Heated towel rail, tiled walls. Low flush WC, panelled bath, shower over bath, wall-mounted sink.
Landing8'5" x 8'7" (2.57m x 2.62m).
Property Location
Similar Properties
Semi-detached house For Sale Chesterfield Semi-detached house For Sale S42 Chesterfield new homes for sale S42 new homes for sale Flats for sale Chesterfield Flats To Rent Chesterfield Flats for sale S42 Flats to Rent S42 Chesterfield estate agents S42 estate agents



.png)











