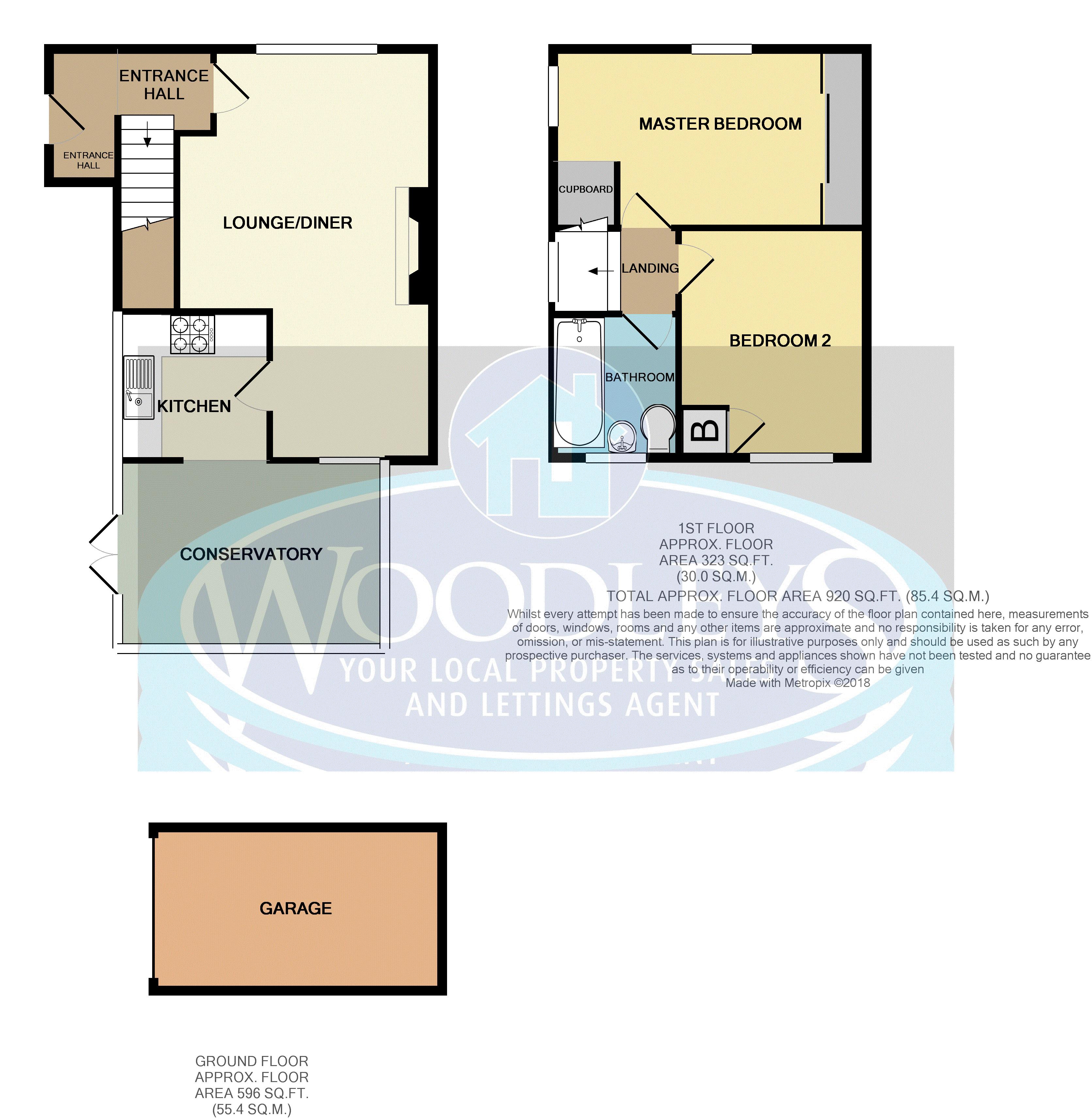2 Bedrooms Semi-detached house for sale in Cottesmore Road, Woodley, Reading RG5 | £ 340,000
Overview
| Price: | £ 340,000 |
|---|---|
| Contract type: | For Sale |
| Type: | Semi-detached house |
| County: | Berkshire |
| Town: | Reading |
| Postcode: | RG5 |
| Address: | Cottesmore Road, Woodley, Reading RG5 |
| Bathrooms: | 1 |
| Bedrooms: | 2 |
Property Description
Woodleys Estate Agents - offered to the market with no onward chain - Situated within the popular area of Southlake is this two bedroom semi-detached property, which is located on a corner plot and offers excellent scope for extension (subject to the relevant planning and building regulations). Internally the accommodation comprises of entrance hall, lounge/dining room, kitchen, conservatory, two bedrooms and a bathroom. There are dual aspect gardens with the rear garden offering patio area, lawn and a door to a workshop that leads to the garage. In the front of the garage is driveway parking for two cars.
Entrance Porch:
UPVC double glazed front door, triple aspect UPVC double glazed windows, light, UPVC double glazed door to:
Entrance Hall:
Stairs to first floor landing, radiator, coved ceiling, inset spotlights, door to:
Lounge/Dining Room: (20' 6'' x 12' 5'' (6.25m x 3.78m) narrowing to 8'5)
Front aspect UPVC double glazed window, fireplace with wooden mantel over, television point, coved ceiling, wall light points, inset spotlights, radiator, two telephone points, door to:
Kitchen: (8' 4'' x 6' 10'' (2.54m x 2.08m))
Side aspect UPVC double glazed window, range of eye and base level units with work surfaces over, stainless sink and drainer with mixer tap, built in double oven and four ring gas hob with extractor fan over, built in fridge and freezer, space and plumbing for washing machine, inset spotlights, part tiled walls, laminated flooring, radiator, coved ceiling, door to:
Conservatory: (12' x 10' 7'' (3.66m x 3.23m))
Triple aspect windows, radiator, power, television point, built in cupboard, UPVC double glazed door to rear garden:
First Floor Landing:
Side aspect UPVC double glazed window, access to boarded loft storage space with ladder, doors to:
Bedroom One: (13' 6'' x 9' (4.11m x 2.74m) not including wardrobe)
Dual aspect UPVC double glazed windows, built in mirror fronted wardrobes to one wall, further storage cupboard, radiator, television point, telephone point, inset spotlights:
Bedroom Two: (11' 4'' x 9' 1'' (3.45m x 2.77m))
Rear aspect UPVC double glazed window, radiator, cupboard housing wall mounted gas fired boiler:
Bathroom:
Rear aspect UPVC double glazed window, low level wc, wash hand basin with vanity cupboard under, panel enclosed bath with Mira shower over, radiator, part tiled walls, inset spotlights:
Rear Garden:
Paved patio area to side, gated access to front, remainder mainly laid to lawn, remainder mature trees and shrub borders, outside water tap, brick built barbeque, enclosed by panel fencing, gated access to drive, door to:
Workshop/Storage Shed: (11' 4'' x 7' 8'' (3.45m x 2.34m))
Power and light, shelving, door to garden, through to:
Garage: (15' 6'' x 8' 3'' (4.72m x 2.51m))
Rear aspect window, up and over doors, power and light:
Drive:
In front of garage, shingle area and hard standing area, providing off road parking for two vehicles:
Front Garden:
Landscaped with red slate, range of attractive trees and shrubs, enclosed by hedging and brick walling:
Property Location
Similar Properties
Semi-detached house For Sale Reading Semi-detached house For Sale RG5 Reading new homes for sale RG5 new homes for sale Flats for sale Reading Flats To Rent Reading Flats for sale RG5 Flats to Rent RG5 Reading estate agents RG5 estate agents



.jpeg)










