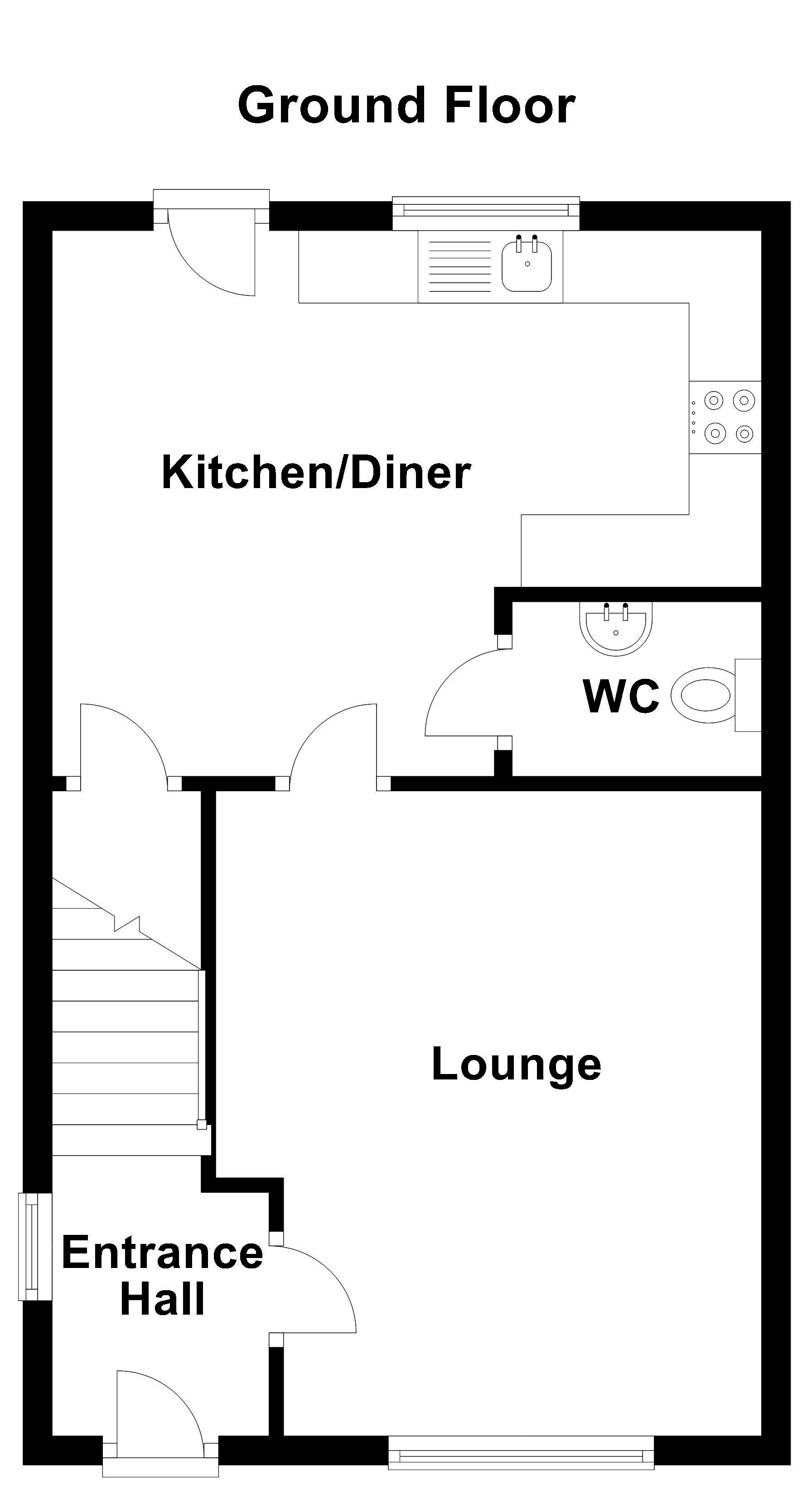3 Bedrooms Semi-detached house for sale in Cotton Fields, Walkden, Worsley M28 | £ 179,950
Overview
| Price: | £ 179,950 |
|---|---|
| Contract type: | For Sale |
| Type: | Semi-detached house |
| County: | Greater Manchester |
| Town: | Manchester |
| Postcode: | M28 |
| Address: | Cotton Fields, Walkden, Worsley M28 |
| Bathrooms: | 1 |
| Bedrooms: | 3 |
Property Description
We are pleased to Offer For Sale this well presented Three Bedroom Mews perfectly located on the new 'Ellesmere Park' development. This deceptively spacious property is ideal for a First Time Buyer located close to local amenities and transport links. Internally, the property extends to: Entrance Hall, Lounge, Kitchen/Diner, Guest W.C, Three Bedrooms and a Family Bathroom. Externally, an open frontage with two allocated off road parking spaces and a beautifully landscaped rear garden. Early Internal Viewing is Recommended!
Entrance hall External door to the front elevation. Window to the side elevation. Staircase leads to the first floor landing. Ceiling coving. Internal door leads through to:
Lounge 14' 7" x 12' 3" (4.45m x 3.74m) Window to the front elevation. T.V point. Ceiling coving. Internal door leads through to:
Kitchen/diner 12' 2" x 15' 10" (3.73m x 4.83m) Dual aspect with a window to the rear and side elevations. External door to the rear elevation provides access to the rear garden. Fitted with a range of wall and base units complete with coordinating work surfaces and tiled splash backs. Integrated appliances include: Oven, hob, extractor hood with spaces for a washing machine and tumble dyer. Laminated wood flooring. Under stairs store. Internal door leads through to:
Guest W.C Low level W.C and a wash hand basin.
First floor landing Window to the side elevation. Spindle balustrade. Loft access hatch. Airing cupboard. Internal doors lead through to:
Bedroom one 13' 10" x 8' 1" (4.23m x 2.48m) Window to the front elevation.
Bedroom two 12' 1" x 9' 0" (3.69m x 2.76m) Window to the front elevation.
Bedroom three 8' 5" x 7' 8" (2.59m x 2.34m) Window to the front elevation.
Bathroom Window to the rear elevation. Fitted with a bath with a shower over, low level W.C and a pedestal hand wash basin. Tiled walls and floor.
Windows: Upvd Double Glazed.
Primary heating: Gas Central Heating.
Gardens: Externally, an open frontage complete with neat lawn and pathway leading to the front door and providing access to the rear garden. There are two allocated car parking spaces to the right hand side of the property which are clearly marked. To the rear is a landscaped garden with neat lawn mature planted borders and a paved patio area perfect for summer entertaining.
Property Location
Similar Properties
Semi-detached house For Sale Manchester Semi-detached house For Sale M28 Manchester new homes for sale M28 new homes for sale Flats for sale Manchester Flats To Rent Manchester Flats for sale M28 Flats to Rent M28 Manchester estate agents M28 estate agents



.png)











