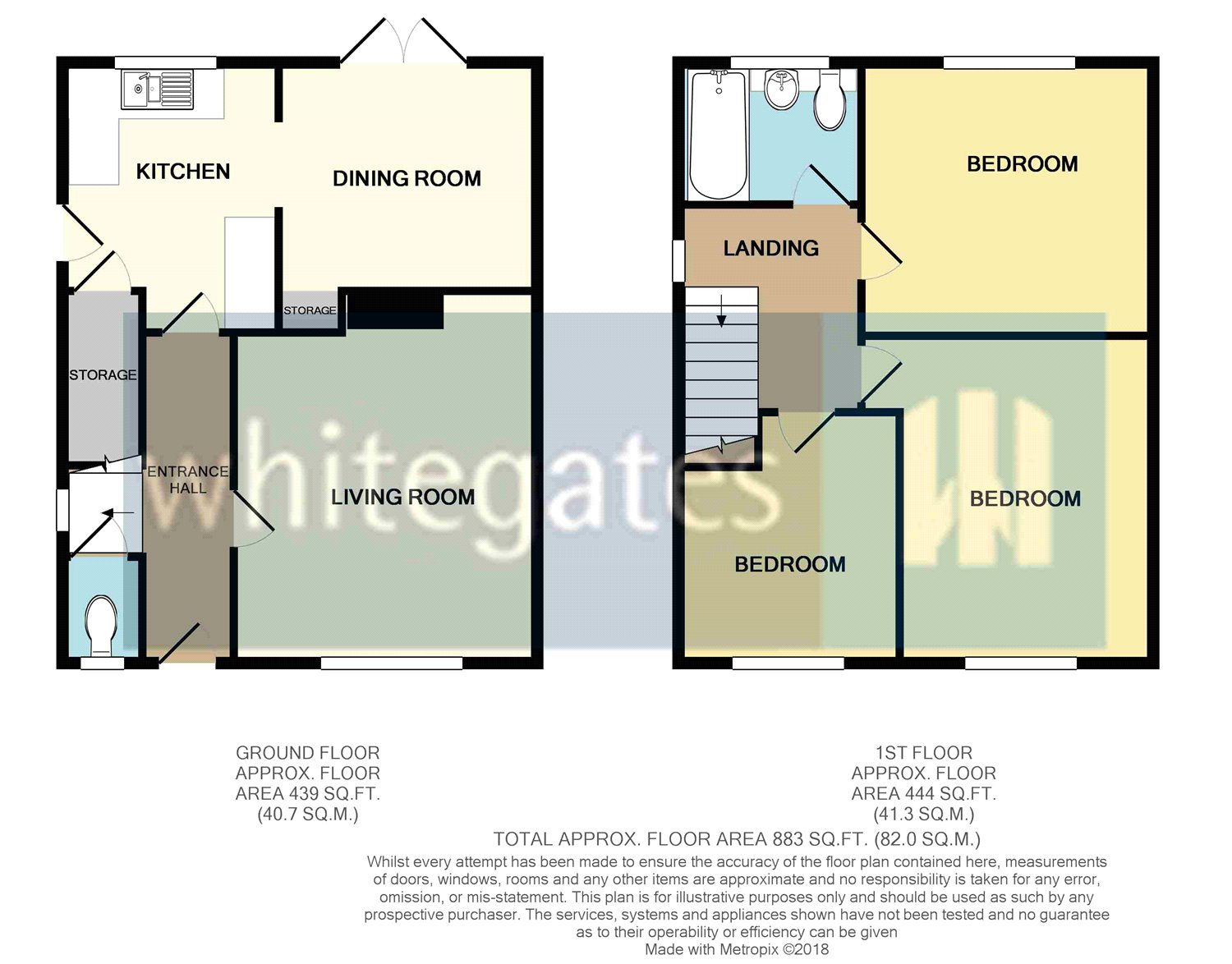3 Bedrooms Semi-detached house for sale in Craven Road, Hemsworth WF9 | £ 100,000
Overview
| Price: | £ 100,000 |
|---|---|
| Contract type: | For Sale |
| Type: | Semi-detached house |
| County: | West Yorkshire |
| Town: | Pontefract |
| Postcode: | WF9 |
| Address: | Craven Road, Hemsworth WF9 |
| Bathrooms: | 2 |
| Bedrooms: | 3 |
Property Description
***family home with drive and enclosed garden - attic room***
Offering spacious family accommodation throughout is this three bedroom home with UPVC double glazing and gas combi central heating system. The accommodation which just needs some decorative works briefly comprises:- entrance hall, cloakroom with w.C, living room, kitchen and separate dining room. Stairs and landing lead to three good sized bedrooms and bathroom. There is also a boarded loft room with UPVC gable window light but no permanent staircase. Enclosed rear garden and driveway to front.
Entrance Hall UPVC double glazed front door with central heating radiator, UPVC double glazed gable window and staircase leading off. Inner doors to cloakroom, living room and kitchen.
Cloakroom Housing a low level w.C in white with UPVC double glazed gable window having frosted glass.
Living Room 13'1" x 11'9" (3.99m x 3.58m). Living flame effect gas fire set to surround and hearth, coving to the ceiling and central heating radiator under UPVC double glazed window to the front aspect.
Kitchen 10'8" x 8'4" (3.25m x 2.54m). Fitted with a range of units to both high and low levels having roll edge laminate work tops, concealed downlights, mosaic effect splashback tiling and inset sink unit with chrome mixer tap. Space for cooker with extractor hood over, plumbing for washer and space for under counter fridge freezer. Central heating radiator, useful under stairs storage cupboard and archway to dining room. UPVC double glazed rear window and UPVC double glazed side external door.
Dining Room 10'4" x 9'2" (3.15m x 2.8m). Laminate wood flooring, coving to the ceiling and central heating radiator under built in breakfast bar. Open storage cupboard / recess and UPVC double glazed French doors leading out onto the rear garden.
Stairs and Landing Staircase leads from the entrance hall to landing area with UPVC double glazed gable window and loft access hatch with pull down loft ladder to attic room.
Bedroom One 13'1" x 10' (3.99m x 3.05m). Double bedroom with central heating radiator, coving to the ceiling and UPVC double glazed window to the front aspect.
Bedroom Two 11'9" x 10'11" (3.58m x 3.33m). Double bedroom with central heating radiator, coving to the ceiling and UPVC double glazed window to the rear aspect.
Bedroom Three 10' x 9' (3.05m x 2.74m). Large sized single bedroom with central heating radiator, coving to the ceiling and UPVC double glazed window to the front aspect.
House Bathroom Furnished with a white suite comprising a modern panelled bath with shower over, low level w.C with enclosed cistern and pedestal wash hand basin set to vanity unit. Tiling to walls, chrome heated towel rail and UPVC double glazed rear window with frosted glass.
Attic Room Large attic room which has been boarded out to floor and walls, spotlights to ceiling, central heating radiator, eaves access, wall mounted combi boiler and UPVC double glazed gable window.
Exterior Enclosed and lawned front garden with double opening wrought iron gates to a block paved driveway. Side pathway then leads around to an enclosed rear garden which is part lawned with a large flagged patio area.
Property Location
Similar Properties
Semi-detached house For Sale Pontefract Semi-detached house For Sale WF9 Pontefract new homes for sale WF9 new homes for sale Flats for sale Pontefract Flats To Rent Pontefract Flats for sale WF9 Flats to Rent WF9 Pontefract estate agents WF9 estate agents



.png)











