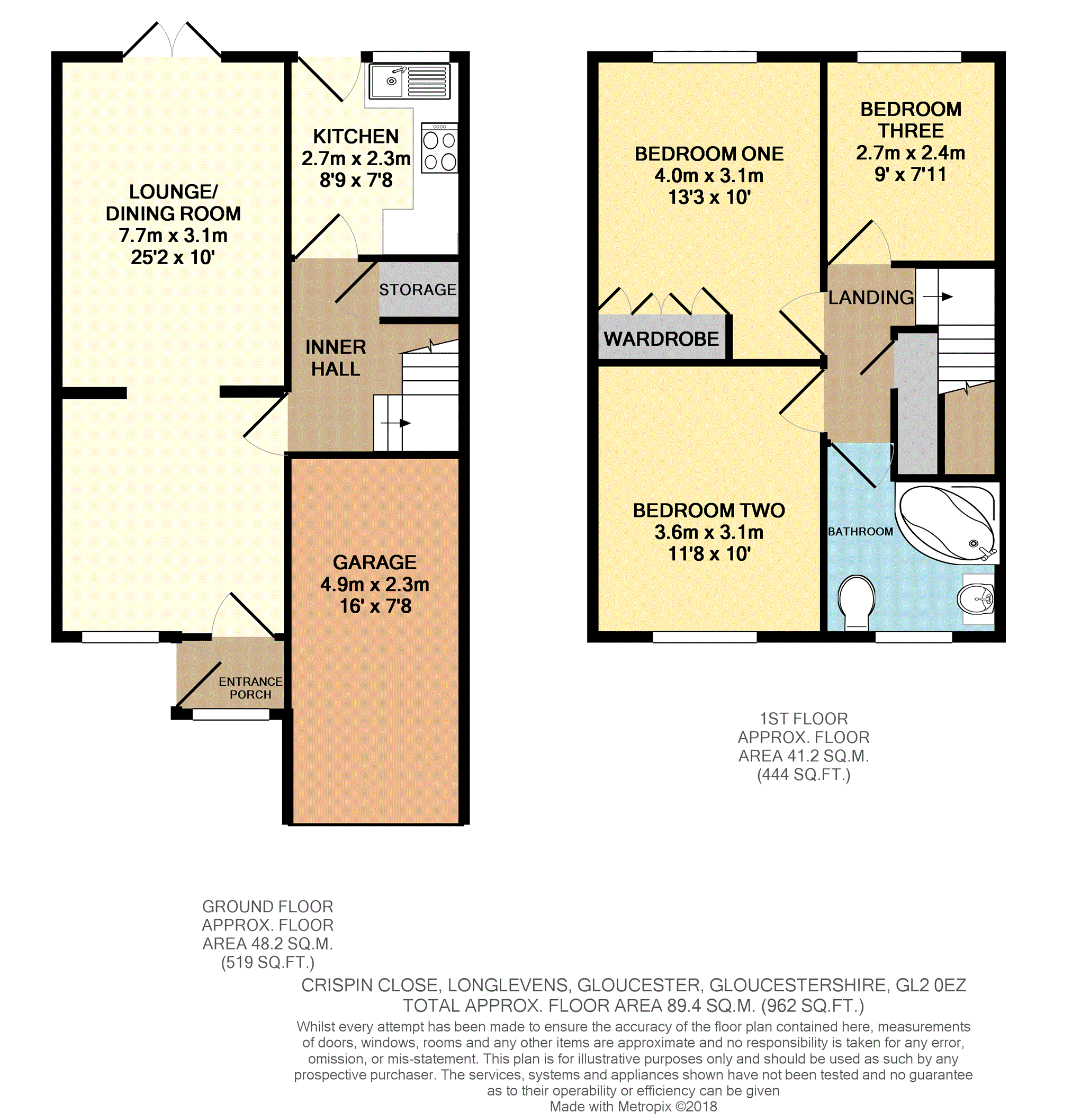3 Bedrooms Semi-detached house for sale in Crispin Close, Longlevens, Gloucester GL2 | £ 230,000
Overview
| Price: | £ 230,000 |
|---|---|
| Contract type: | For Sale |
| Type: | Semi-detached house |
| County: | Gloucestershire |
| Town: | Gloucester |
| Postcode: | GL2 |
| Address: | Crispin Close, Longlevens, Gloucester GL2 |
| Bathrooms: | 1 |
| Bedrooms: | 3 |
Property Description
A semi-detached family home in sought after Longlevens.
Internally, the property offers an entrance porch, 25’2 lounge/dining room, 8’9 modern kitchen, inner hall with stairs leading to the first floor where the three bedrooms and bathroom are located.
The windows are UPVC double glazed and the property is warmed through gas central heating.
To the front is a single garage with up and over door with parking for one car, currently, with potential to create more via the front garden.
The rear ga4en is fence enclosed, laid to lawn with decorative stone seating area.
Entrance
UPVC double glazed door to the entrance porch.
Entrance Porch
UPVC double glazed window to the front. Partially brick built. Door to the lounge/dining room.
Lounge/Dining Room
25’2 x 10’
UPVC double glazed window to the front and French doors to the rear. Radiator. Wooden laminate flooring. Gas fire with marble hearth and effect surround with wooden mantle over. TV point. Door to the inner hall.
Inner Hall
Radiator wooden laminate flooring. Doors to the kitchen and understairs storage cupboard. Stairs lead to the first floor.
Kitchen
8'9 x 7'8
UPVC double glazed window and door to the rear. Radiator. Partially tiled walls. A range of eye and base level storage units with worktop surfaces over. Stainless steel single bowl and drainer sink unit with mixer tap over. Gas hob, electric oven and extractor over plumbing for the washing machine. Integrated dishwasher. Downlighters. Cupboard enclosed combination boiler.
Landing
Doors to the bedrooms, bathroom and airing cupboard. Loft hatch.
Bedroom One
13’3 x 10’
UPVC double glazed window to the rear. Radiator. Built in wardrobes. TV point.
Bedroom Two
11’8 x 10’
UPVC double glazed window to the front. Radiator. Wooden laminate flooring.
Bedroom Three
9’ x 7’11
UPVC double glazed window to the rear. Radiator.
Bathroom
UPVC double glazed window to the front. Heated chrome towel rail. Tiled walls. Corner bath with hot and cold taps and electric shower over. Low level W.C. Vanity unit mounted wash hand basin with hot and cold taps over. Shaver/light point. Extractor fan.
Rear Garden
Fence enclosed with a gated side access. Laid to lawn with decorative stone. Shrubs and small trees.
Garage
Up and over door to the front.
Driveway
Off road parking for one car with potential to create further via the front garden.
Property Location
Similar Properties
Semi-detached house For Sale Gloucester Semi-detached house For Sale GL2 Gloucester new homes for sale GL2 new homes for sale Flats for sale Gloucester Flats To Rent Gloucester Flats for sale GL2 Flats to Rent GL2 Gloucester estate agents GL2 estate agents



.png)











