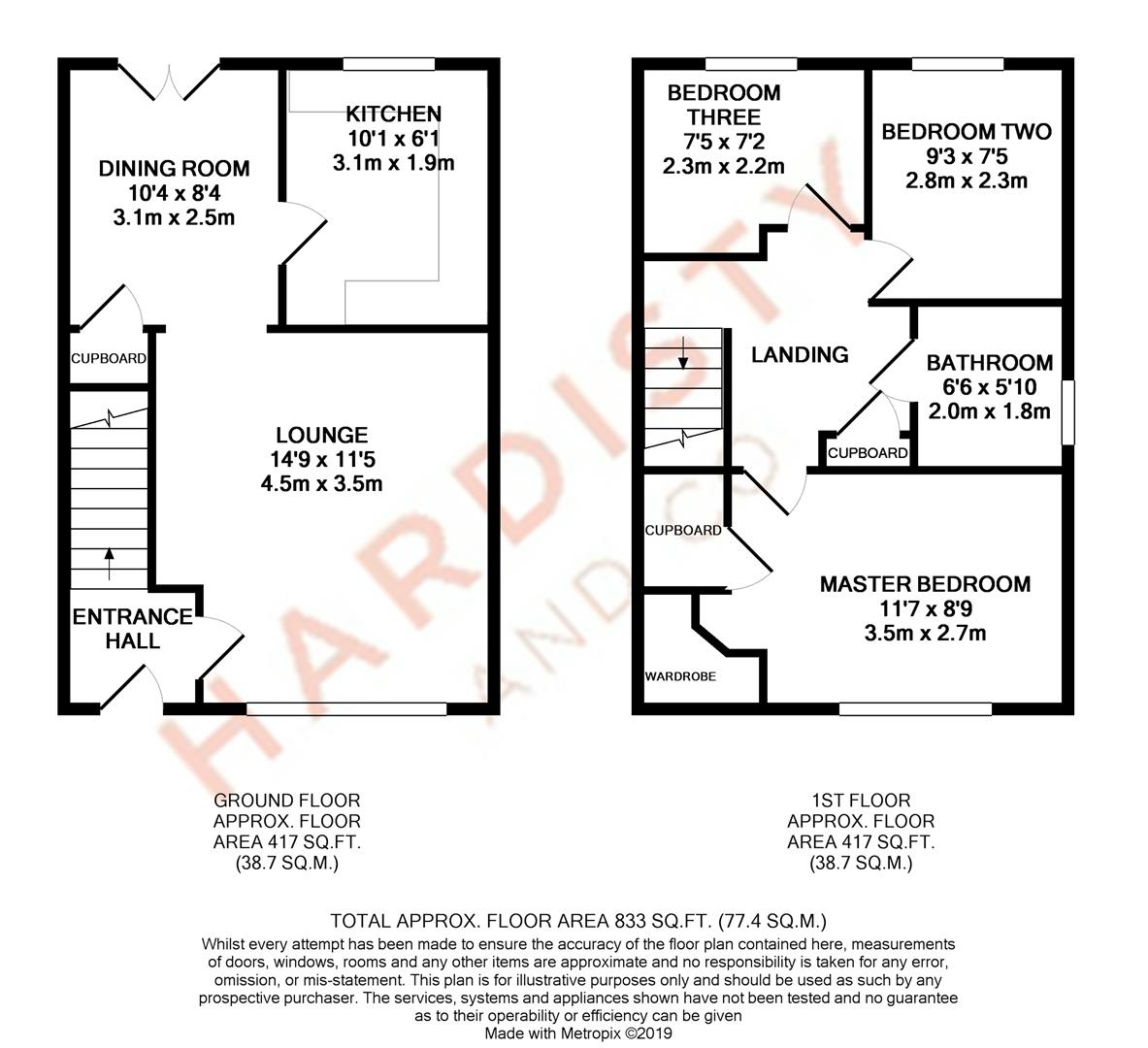3 Bedrooms Semi-detached house for sale in Crofters Lea, Yeadon, Leeds LS19 | £ 249,950
Overview
| Price: | £ 249,950 |
|---|---|
| Contract type: | For Sale |
| Type: | Semi-detached house |
| County: | West Yorkshire |
| Town: | Leeds |
| Postcode: | LS19 |
| Address: | Crofters Lea, Yeadon, Leeds LS19 |
| Bathrooms: | 1 |
| Bedrooms: | 3 |
Property Description
Set in highly desirable area within walking distance of great schools, local amenities & road links. Beautifully presented semi detached home in cul-de-sac position offers safe environment for families with children. Briefly comprises entrance hall, family lounge, dining room & fitted kitchen. First floor - three bedrooms & modern bathroom. Outside - driveway providing ample parking to larger than average detached garage & lawned garden. To the rear very private, enclosed, child friendly garden with paved seating area, lovely lawned area & decked seating area. Great for sitting out relaxing with family & friends.
Introduction
Set in A highly desirable area of yeadon and within easy walking distance of some great schools, we are delighted to offer for sale this beautifully presented semi detached family home. This lovely home which is in A cul-de-sac position offers A safe environment for families with children. The property briefly comprises entrance hall, family lounge, dining room and fitted kitchen. To the first floor there are three bedrooms and house bathroom. To the outside there is a driveway providing ample parking leading to a larger than average detached garage with roll over doors, power and light. To the front of the property there is a lawned garden with shrubbery bushes. To the rear of the property there is a very private enclosed child friendly garden with a paved seating area, leading to a lovely lawned area and decked seating area. Fantastic for family barbecues and get together's. Viewing not to be missed.
Location
Situated on the border of Guiseley and Yeadon this popular development is only a short distance away from a wide array of shops which includes Morrisons Supermarket, Westfield Retail park, Asda, M&S and many others. There are bars/eateries and sports/gym facilities available at local sports centres. Also within easy reach is a selection of excellent schools, including St Peters & Paul's primary school which has an outstanding Ofsted report, not just in Yeadon but also in the nearby areas of Guiseley, Menston and Rawdon. Yeadon Tarn is very popular for sailing and leisurely walks and there is excellent access to surrounding business centres via super transport links, close to Guiseley & the newly opened Apperley Bridge train stations and only a short drive away from Leeds/Bradford Airport.
How To Find The Property
From our office at Otley Road, Guiseley proceed along the A65 towards Leeds. After Morrison's petrol station take the first turning on your right onto Crofters Lea and then first left where the property can be found at the top of the cul de sac. Post Code LS19 7WE.
Accommodation
Ground Floor
UPVC double glazed entrance door to .
Entrance Hall
Ceiling coving. Stairs to the first floor. Single radiator. Doors to .
Lounge (4.50m x 3.48m (14'9 x 11'5))
Feature sandstone fire surround with fitted living flame gas fire. Wood finish flooring. Double radiator. UPVC double glazed window to the front elevation. Archway to .
Dining Room (3.15m x 2.54m (10'4 x 8'4))
Under stairs storage. Wood finish flooring. Double radiator. UPVC double glazed French doors to the rear elevation.
Kitchen (3.07m x 1.85m (10'1 x 6'1))
Modern fitted wall, base and drawer units with laminate work surfaces. Stainless steel sink and side drainer with mixer tap. Integrated electric oven and hob with extractor fan above. Points for fridge/freezer. Plumbed for washing machine. Central heating boiler. Partially tiled walls. UPVC double glazed window to the rear elevation.
First Floor
Landing
Airing cupboard. Access to the loft space. Doors to .
Bedroom One (3.53m x 2.67m (11'7 x 8'9))
Modern fitted wardrobes. Single radiator. UPVC double glazed window to the front elevation.
Bedroom Two (2.82m x 2.26m (9'3 x 7'5))
Single radiator. UPVC double glazed window to the rear elevation.
Bedroom Three (2.26m x 2.18m (7'5 x 7'2))
Single radiator. UPVC double glazed window to the rear elevation.
Bathroom (1.98m x 1.78m (6'6 x 5'10))
Comprising of panelled bath with large rainfall shower over, pedestal wash-hand basin and low flush W.C. Partially tiled walls. Single radiator. UPVC double glazed window to the rear elevation.
Outside
To the outside of the property there is a driveway providing ample parking leading to a larger than average detached garage with roll over doors, power and light. To the front of the property there is a lawned garden with shrubbery bushes and to the rear of the property there is a very private enclosed child friendly garden with a paved seating area, leading to a lovely lawned area and decked seating area. Great for sitting out enjoying family get together's.
Brochure Details
Hardisty and Co prepared these details, including photography, in accordance with our estate agency agreement.
Mortgage Services
We are whole of market and would love to help with your purchase or remortgage. Call Hardisty Financial to book your appointment today
Property Location
Similar Properties
Semi-detached house For Sale Leeds Semi-detached house For Sale LS19 Leeds new homes for sale LS19 new homes for sale Flats for sale Leeds Flats To Rent Leeds Flats for sale LS19 Flats to Rent LS19 Leeds estate agents LS19 estate agents



.png)











