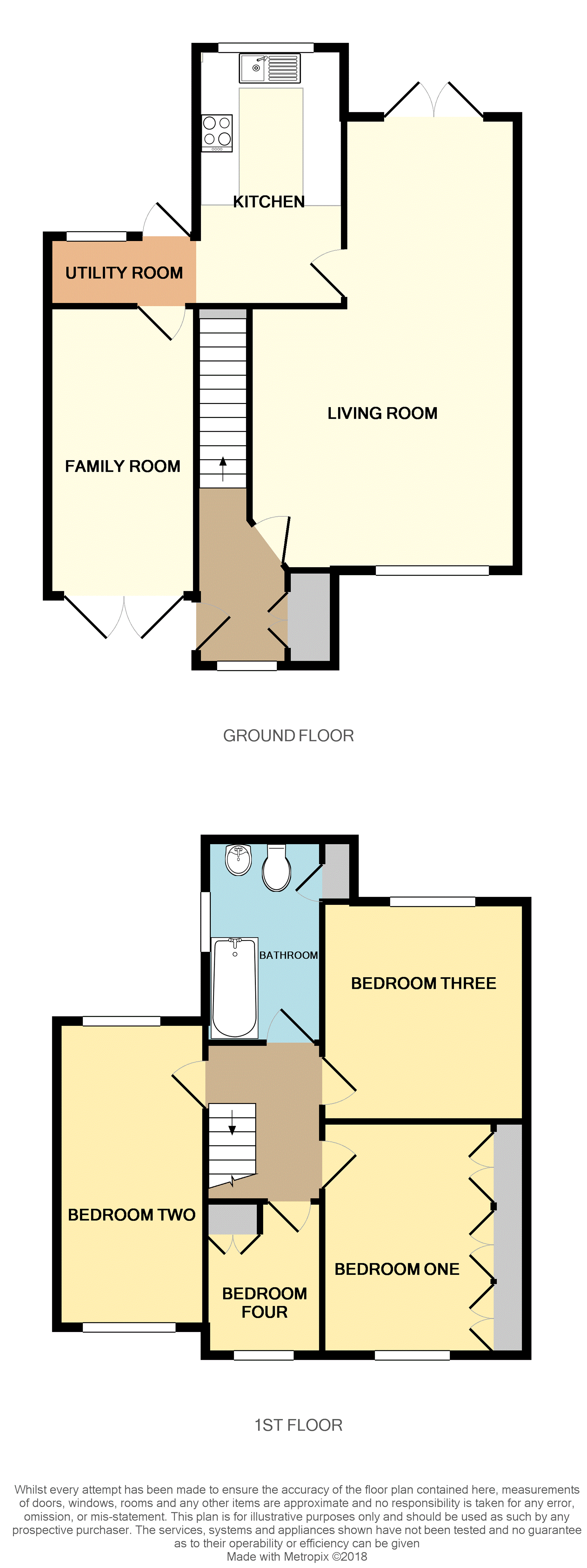4 Bedrooms Semi-detached house for sale in Crompton Road, Macclesfield SK11 | £ 250,000
Overview
| Price: | £ 250,000 |
|---|---|
| Contract type: | For Sale |
| Type: | Semi-detached house |
| County: | Cheshire |
| Town: | Macclesfield |
| Postcode: | SK11 |
| Address: | Crompton Road, Macclesfield SK11 |
| Bathrooms: | 1 |
| Bedrooms: | 4 |
Property Description
This spacious, semi detached, four bedroom property is the ideal acquisition for a family.
Located within close proximity to local amenities, transport links and popular primary and secondary schools.
In brief property comprises of; entrance hallway, lounge/dining room, kitchen, utility room, family room, four bedrooms and family bathroom. The property also benefits from driveway parking for three or more cars and an enclosed garden to rear.
Entrance Hallway
Stairs to first floor, radiator, useful storage cupboard.
Lounge/Dining Room
24'10 x 13'6
Double glazed windows to front and rear elevations, two radiators, feature fireplace with gas fire.
Kitchen
13'5 x 7'7
A range of wall and base mounted units with work surfaces over, tiled splash backs, integrated oven and hob with extractor over, fridge freezer, space for dishwasher, one and a half bowl single drainer sink unit with mixer tap.
Utility Room
7'3 x 4'8
Double glazed window and door to rear elevation opening to rear garden, space for washing machine and tumble dryer.
Family Room
13'4 x 7'3
Double glazed window to front elevation, radiator.
First Floor Landing
Doors to bedrooms and bathroom, access to roof void.
Bedroom One
12'2 x 8'8
Double glazed window to front elevation, fitted wardrobes, radiator.
Bedroom Two
15'9 x 7'9
Double glazed windows to front and rear elevations, radiator.
Bedroom Three
10'10 x 10'8
Double glazed window to rear elevation, radiator.
Bedroom Four
7'10 x 5'10
Double glazed window to rear elevation, built in wardrobe space, radiator.
Bathroom
10'6 x 5'7
Panel bath with shower fittings over, low level WC, vanity wash hand basin, storage cupboard, heated towel rail, frosted double glazed window to side elevation.
Outside
To the front of the property is driveway parking for three or more cars and a shared garden laid to lawn. To the side of the property is gated access leading to enclosed rear garden mainly laid to lawn with patio areas ideal for al fresco dining.
Property Location
Similar Properties
Semi-detached house For Sale Macclesfield Semi-detached house For Sale SK11 Macclesfield new homes for sale SK11 new homes for sale Flats for sale Macclesfield Flats To Rent Macclesfield Flats for sale SK11 Flats to Rent SK11 Macclesfield estate agents SK11 estate agents



.png)











