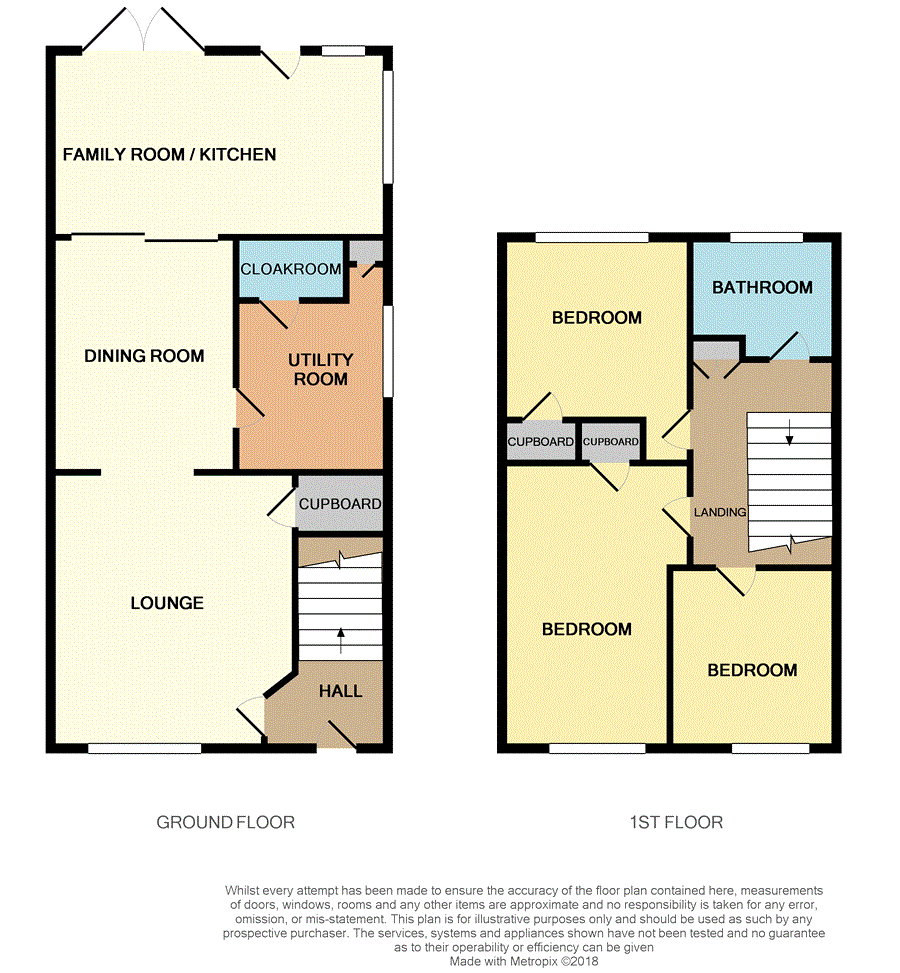3 Bedrooms Semi-detached house for sale in Crummock Gardens, Beith KA15 | £ 145,000
Overview
| Price: | £ 145,000 |
|---|---|
| Contract type: | For Sale |
| Type: | Semi-detached house |
| County: | North Ayrshire |
| Town: | Beith |
| Postcode: | KA15 |
| Address: | Crummock Gardens, Beith KA15 |
| Bathrooms: | 1 |
| Bedrooms: | 3 |
Property Description
Set within one of Beith's most desirable areas, this extended three bedroom semi-detached family home, with detached garage and stunning enclosed landscaped gardens, is sure to attract significant interest.
Early viewing is highly recommended to fully appreciate all that this spacious property has to offer.
Comprising, on the ground floor, entrance hallway, lounge, dining room, utility room, downstairs wc/cloaks and kitchen/family room.
The upper level has three good sized bedrooms (two double and one single) and the family bathroom.
The property further benefits from gas central heating, double glazing and ample storage.
The gardens to the front are laid to decorative stones with a selection of plants and shrubs. Pavers lead to the front door.
To the side of the property there is a three car driveway leading to a detached single garage.
The rear garden is a fully enclosed oasis of colour. The fantastic array of plants and shrubs compliment the hard and soft landscaped areas. A perfect location for enjoying summer evenings or entertaining.
Book your viewing now !
*** Request to Solicitors ***
Please email all formal offers in the first instance to
Should your client's offer be accepted, please then send the Principal offer directly to the seller's solicitor upon receipt of the Notification of Proposed Sale which will be emailed to you.
Entrance Hall
6'00" x5'09"
Welcoming entrance hallway providing access to the lounge and staircase to the upper level.
Lounge
13'08" x 13'06"
Bright lounge with feature living flame effect gas fire. The large window overlooking the front garden ensures that the room benefits from an abundance of natural light.
The lounge provides access to the dining room.
Dining Room
11'05" x 8'07"
Good sized family dining room which links the lounge to the family room at the rear. It also provides access to the utility room.
Kitchen/Family Room
16'00" x 8'10"
Fantastic family entertaining space. The kitchen area has a good range of floor and wall mounted units with gas hob, electric oven, extractor fan and fridge/ freezer.
There are windows to the rear and the side, with a door leading to the garden.
The family room is a great location in which to relax and enjoy the views over the beautifully landscaped gardens. Patio doors lead to the garden.
Utility Room
7'09" x 7'03"
Useful utility room with window to the side and space for washing machine and tumble dryer.
There is ample storage and hanging space within this room. It also provides access to the recently added cloakroom/WC.
Downstairs Cloakroom
5'04" x 3'05"
Fully tiled with two piece suite - whb and WC with heated towel rail.
Bedroom One
13'10" x 9'07"
Spacious double bedroom with a good range of fitted storage solutions.
Bedroom Two
11'07" x 10'00"
Rear facing double bedroom with cupboard/wardrobe and ample space for free standing furniture, if required.
Bedroom Three
10'09" x 7'08"
Front facing single bedroom which is currently used as a home office.
Bathroom
6'08" x 6'04"
Fully tiled with opaque window to the rear. Comprises bath, WC, whb, shower over bath, heated towel rail and fitted storage.
Gardens
The gardens to the front are laid to decorative stones with a selection of plants and shrubs. Pavers lead to the front door.
To the side of the property there is a three car driveway leading to a detached single garage.
The rear garden is a fully enclosed oasis of colour. The fantastic array of plants and shrubs compliment the hard and soft landscaped areas. A perfect location for enjoying summer evenings or entertaining.
Property Location
Similar Properties
Semi-detached house For Sale Beith Semi-detached house For Sale KA15 Beith new homes for sale KA15 new homes for sale Flats for sale Beith Flats To Rent Beith Flats for sale KA15 Flats to Rent KA15 Beith estate agents KA15 estate agents



.png)




