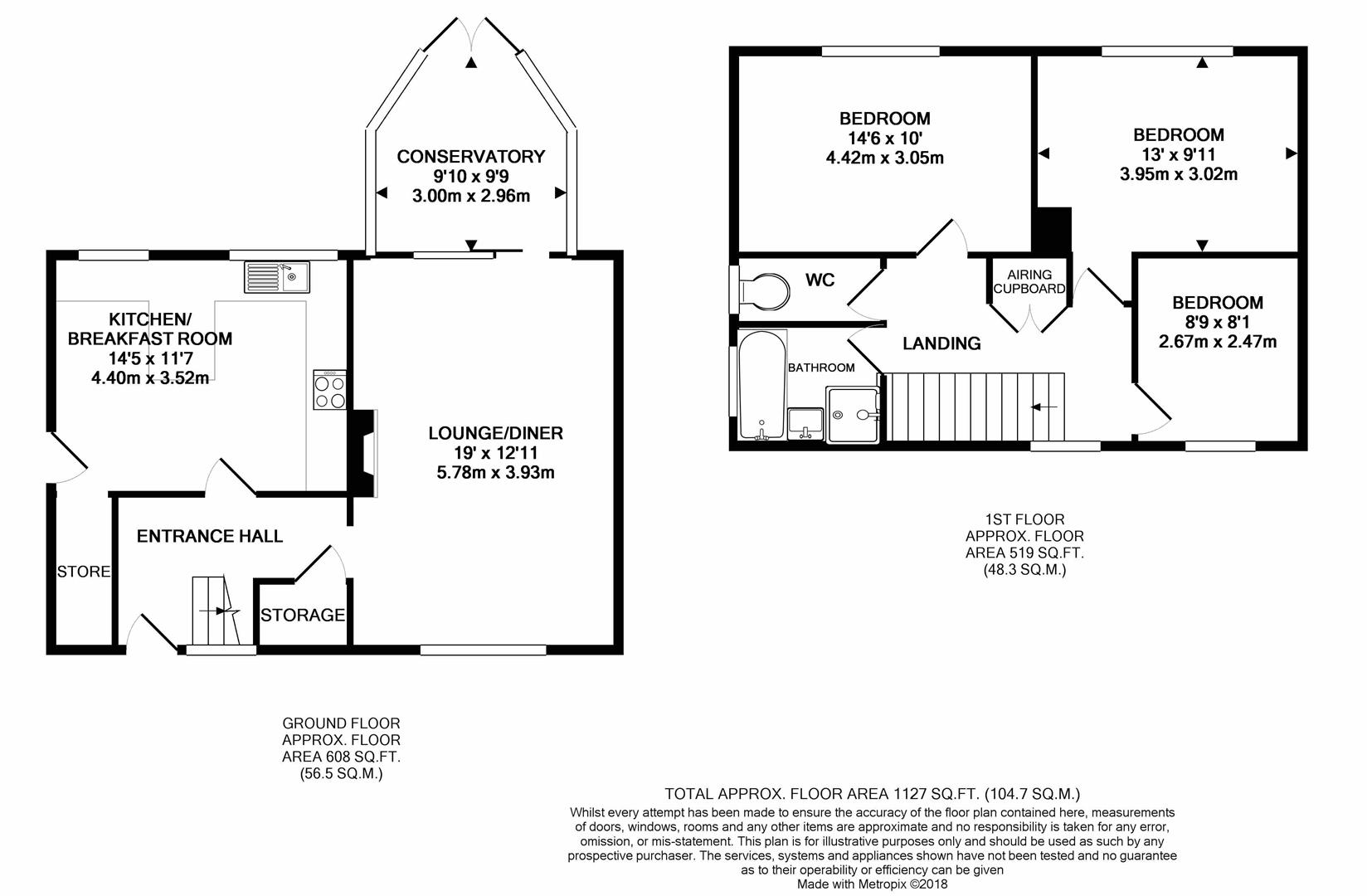3 Bedrooms Semi-detached house for sale in Cuttholme Road, Loundsley Green, Chesterfield S40 | £ 190,000
Overview
| Price: | £ 190,000 |
|---|---|
| Contract type: | For Sale |
| Type: | Semi-detached house |
| County: | Derbyshire |
| Town: | Chesterfield |
| Postcode: | S40 |
| Address: | Cuttholme Road, Loundsley Green, Chesterfield S40 |
| Bathrooms: | 1 |
| Bedrooms: | 3 |
Property Description
Fantastic family home with south facing rear garden
This attractive three bedroomed semi detached house offers 1127 sq. Ft. Of well ordered and tastefully appointed accommodation, including a lovely conservatory extension overlooking a well manicured south facing rear garden.
The property is well placed for the local amenities in Loundsley Green and Holme Hall, within walking distance from Holmebrook Valley Country Park, and less than 1.5 miles from the Town Centre
General
Gas central heating (Vaillant Combi Boiler)
uPVC double glazed windows and doors
Photovoltaic solar panels
Gross internal floor area - 104.7 sq.M./1127 .
Council Tax Band - B
Secondary School Catchment Area - Outwood Academy Newbold
On The Ground Floor
Entrance Hall
With a built-in under stairs storage cupboard and staircase rising to the First Floor accommodation.
Breakfast Kitchen (4.39m x 3.53m (14'5 x 11'7))
Being part tiled and fitted with a range of oak effect wall, drawer and base units with complementary work surfaces and breakfast bar.
Inset 1 ½ bowl single drainer stainless steel sink with mixer tap.
Integrated electric oven and 4-ring gas hob with stainless steel splashback and extractor over.
Space and plumbing is provided for an automatic washing machine and dishwasher, and there is space for a tumbler dryer.
There is also a built-in store area.
Tiled flooring.
Living / Dining Room (5.79m x 3.94m (19'0 x 12'11))
A generous reception room with window overlooking the front garden and sliding patio door giving access into the Conservatory.
This room also has a contemporary wall mounted pebble bed electric fire.
Brick / Upvc Double Glazed Conservatory (3.00m x 2.97m (9'10 x 9'9))
With laminate flooring and French doors which open onto the rear garden.
On The First Floor
Landing
Having a built-in store cupboard.
Bedroom One (4.42m x 3.05m (14'6 x 10'0))
A generous rear facing double bedroom.
Bedroom Two (3.96m x 3.02m (13'0 x 9'11))
A second good sized rear facing double bedroom.
Bedroom Three (2.67m x 2.46m (8'9 x 8'1))
A good sized front facing single bedroom.
Family Bathroom
Being part tiled and fitted with a white 3-piece suite comprising shower cubicle with electric shower, panelled bath and pedestal wash hand basin.
Vinyl flooring and downlighting to the ceiling.
Separate Wc
With low flush WC and vinyl flooring.
Outside
To the front of the property there is an attractive lawned garden with mature borders of shrubs and trees. On street parking is available.
There is a decked seating area to the side of the property, and to the rear there is a generous south facing garden comprising a decked patio area, lawn with mature planted borders and a low maintenance chipped bark area with pagoda and raised vegetable beds.
Property Location
Similar Properties
Semi-detached house For Sale Chesterfield Semi-detached house For Sale S40 Chesterfield new homes for sale S40 new homes for sale Flats for sale Chesterfield Flats To Rent Chesterfield Flats for sale S40 Flats to Rent S40 Chesterfield estate agents S40 estate agents



.png)











