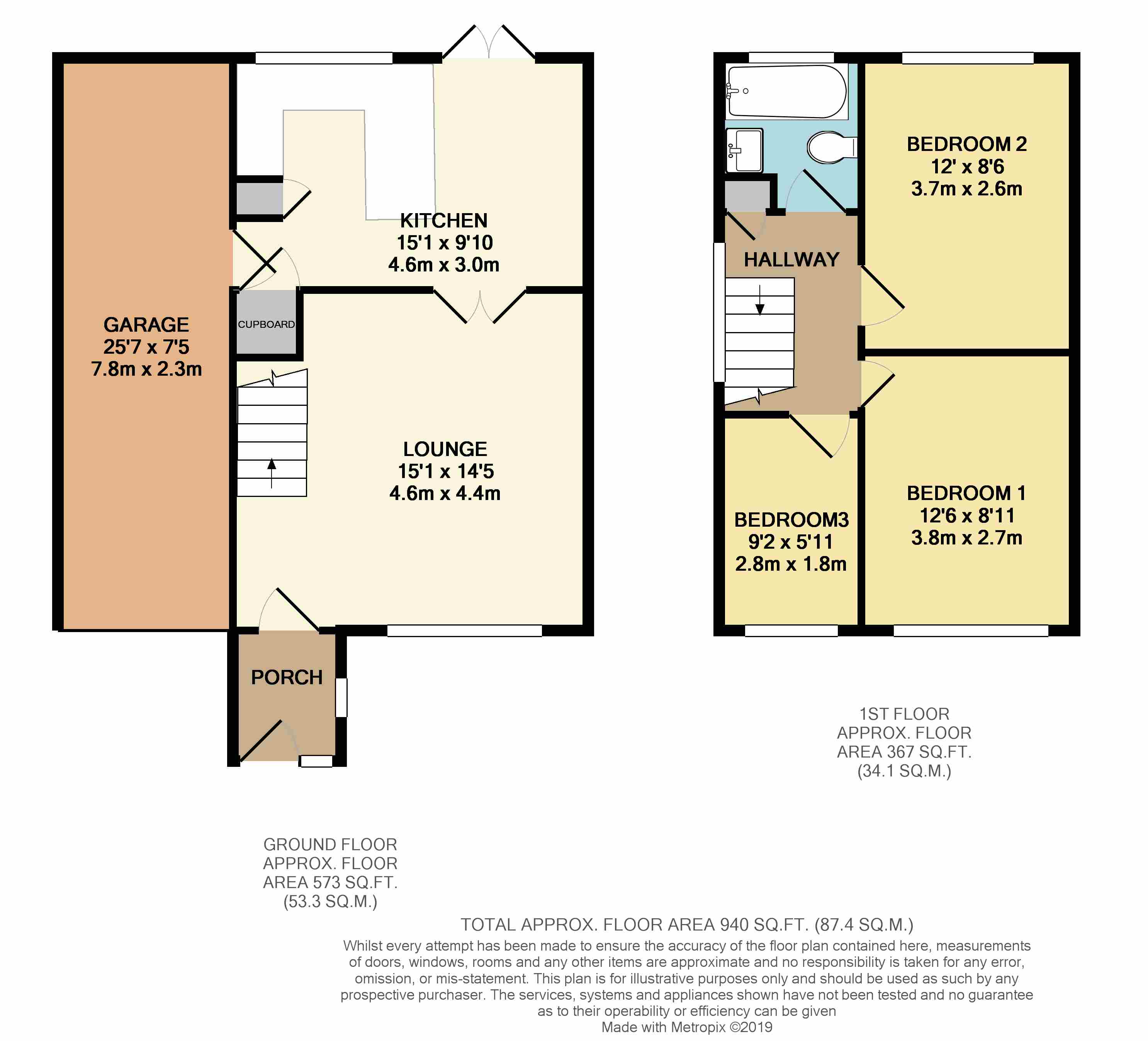3 Bedrooms Semi-detached house for sale in Dale Bank Crescent, New Whittington, Chesterfield S43 | £ 150,000
Overview
| Price: | £ 150,000 |
|---|---|
| Contract type: | For Sale |
| Type: | Semi-detached house |
| County: | Derbyshire |
| Town: | Chesterfield |
| Postcode: | S43 |
| Address: | Dale Bank Crescent, New Whittington, Chesterfield S43 |
| Bathrooms: | 1 |
| Bedrooms: | 3 |
Property Description
Entry porch Initial point of entry, providing extra security and a convenient area for coats and shoes in a nicely concealed seat.
Lounge Spacious, tastefully decorated and carpeted lounge with a feature fire place, electric fire and attractive coving. There are fitted ceiling lights, and a large window making the room bright and airy. This room houses the attractive wooden spindle staircase which provides access to the first floor along with double doors leading through into the kitchen/diner.
Kitchen/diner The spacious kitchen/diner is newly fitted, having a modern range of fitted wall and base units, with complementary splashbacks and worksurfaces housing a sink and side drainer. Benefiting from having a range of integrated appliances including an electric oven, a fitted electric hob with an extractor unit over, a microwave and concealed fridge/freezer. Being neutrally decorated with a fitted ceiling light and ceiling fan with light, large window and fitted blinds. The flooring is laminate and there is a separate area for a dining table and chairs.The kitchen provides access to the integral garage and there is a large storage cupboard.
Integral garage Single integral garage providing off road secure parking which can be accessed through a door in the kitchen.
Stairs and landing Wooden spindle staircase providing access to the first floor of the house. The stairs and landing are carpeted. There is a cupboard which stores the Vaillant combi-boiler, a fair sized window and a hatch providing loft access.
Family bathroom A stunning newly fitted sleek and ultra modern family bathroom. Three piece suite comprising of a bath with thermostatic shower over and shower screen, hand wash basin with built-in storage and a low flush WC. The bathroom is stylishly tiled with grey tile-like vinyl flooring, a frosted window and heated towel rail.
Bedroom one Generous in size, the main bedroom can accommodate a double or king-sized bed, along with storage solutions. This room is carpeted and wallpapered, with attractive coving and a large window allowing plenty of natural light to flood the room.
Bedroom two Can accommodate a double bed along with storage solutions. The room is carpeted and painted with a large window overlooking the street.
Bedroom three A smaller room, suited as a single bedroom, nursery, office or dressing room alike. The room is carpeted, painted, has built-in over stairs storage and a fair size window.
External To the front of the property is a driveway and steps down to the entry point of the house. There is a shrubbery area with plants, stone chippings and patio slabs. To the rear is a generous tiered lawned and concrete garden with fencing and a gate.
Property Location
Similar Properties
Semi-detached house For Sale Chesterfield Semi-detached house For Sale S43 Chesterfield new homes for sale S43 new homes for sale Flats for sale Chesterfield Flats To Rent Chesterfield Flats for sale S43 Flats to Rent S43 Chesterfield estate agents S43 estate agents



.png)











