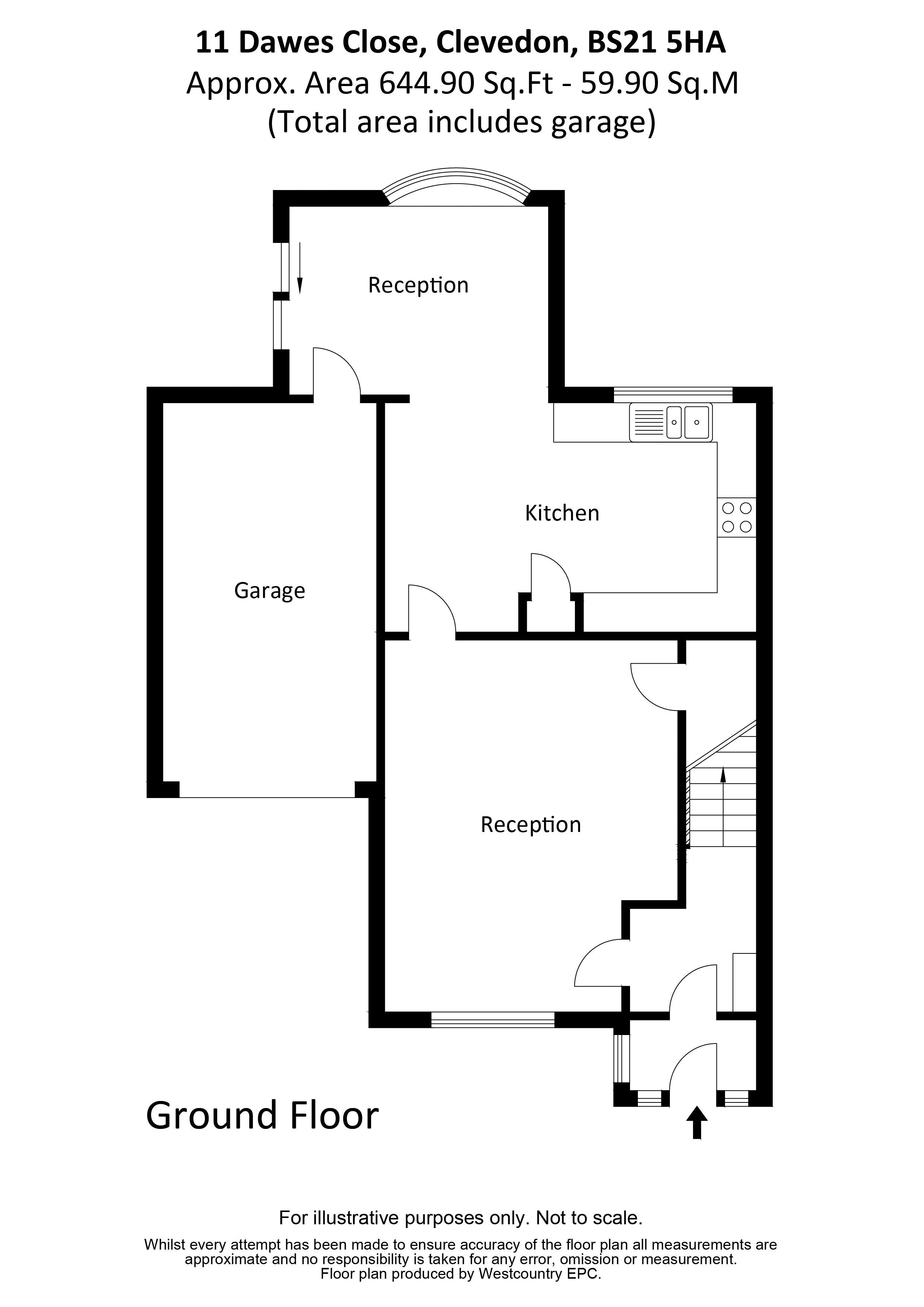3 Bedrooms Semi-detached house for sale in Dawes Close, Clevedon BS21 | £ 295,000
Overview
| Price: | £ 295,000 |
|---|---|
| Contract type: | For Sale |
| Type: | Semi-detached house |
| County: | North Somerset |
| Town: | Clevedon |
| Postcode: | BS21 |
| Address: | Dawes Close, Clevedon BS21 |
| Bathrooms: | 1 |
| Bedrooms: | 3 |
Property Description
Don't miss this one! This three bedroom house is located in a sought after road on the level and close to popular riverside walks. The accommodation is spacious with a ground floor rear extension which offers two reception rooms, an excellent kitchen/diner with a modern bathroom upstairs. The gardens are lovely and there is a garage and drive.
Accommodation (All Measurements Approximate)
Ground floor
Front door opens to porch with door opening to:
Hall
Stairs to first floor, wood effect flooring.
Sitting Room (15' 6'' x 12' 3'' (4.72m x 3.73m))
Understairs cupboard, window looking out onto Dawes Close, wood effect flooring. Door opens to:
Kitchen/Diner (15' 5'' x 9' 7'' (4.70m x 2.92m))
Fitted with a range of high gloss white fronted wall and base units with working surfaces. Double electric oven with four ring gas hob and contemporary extractor hood. Integrate dishwasher and washing machine. Space for fridge/freezer, metro tiled splashbacks. Window overlooking the rear gardens. Tiled floor flows through into the dining area which could house a table seating four to six people and then opening to:
Snug Room (10' 10'' x 7' 10'' (3.30m x 2.39m))
A great addition to the property with a window looking out over the rear gardens and sliding patio door. Access to the garage.
First Floor
Landing. Access to the loft space and the airing cupboard housing the Worcester gas fired combination boiler.
Bedroom 1 (14' 0'' x 9' 2'' (4.26m x 2.79m))
Measurements include a built in wardrobe. Window to front.
Bedroom 2 (11' 6'' x 9' 2'' (3.50m x 2.79m))
Measurements include a built in wardrobe. Window overlooking the rear garden.
Bedroom 3 (9' 7'' x 6' 1'' (2.92m x 1.85m))
Window looking out onto Dawes Close.
Bathroom
White suite of WC, washhand basin, bath with electric shower and glass shower screen door. Obscure window. Partially tiled walls. Chrome ladder radiator.
Outside
From Dawes Close a pathway leads to the front door. The front gardens have been laid to stone shingle. To the side of the property there is off road parking for one car which leads to the single garage with a personal door into the snug room. Access to the rear garden can be gained via a lockable side gate or the snug room.
Rear Garden
The gardens have the advantage of being predominantly south west facing and are laid to lawn with a patio with concrete pillared panelled fencing to either side and a wall at the rear of the garden. Outside water tap.
Health And Safety Statement
We would like to bring to your attention the potential risks of viewing a property that you do not know. Please take care as we cannot be responsible for accidents that take place during a viewing.
Property Location
Similar Properties
Semi-detached house For Sale Clevedon Semi-detached house For Sale BS21 Clevedon new homes for sale BS21 new homes for sale Flats for sale Clevedon Flats To Rent Clevedon Flats for sale BS21 Flats to Rent BS21 Clevedon estate agents BS21 estate agents



.png)







