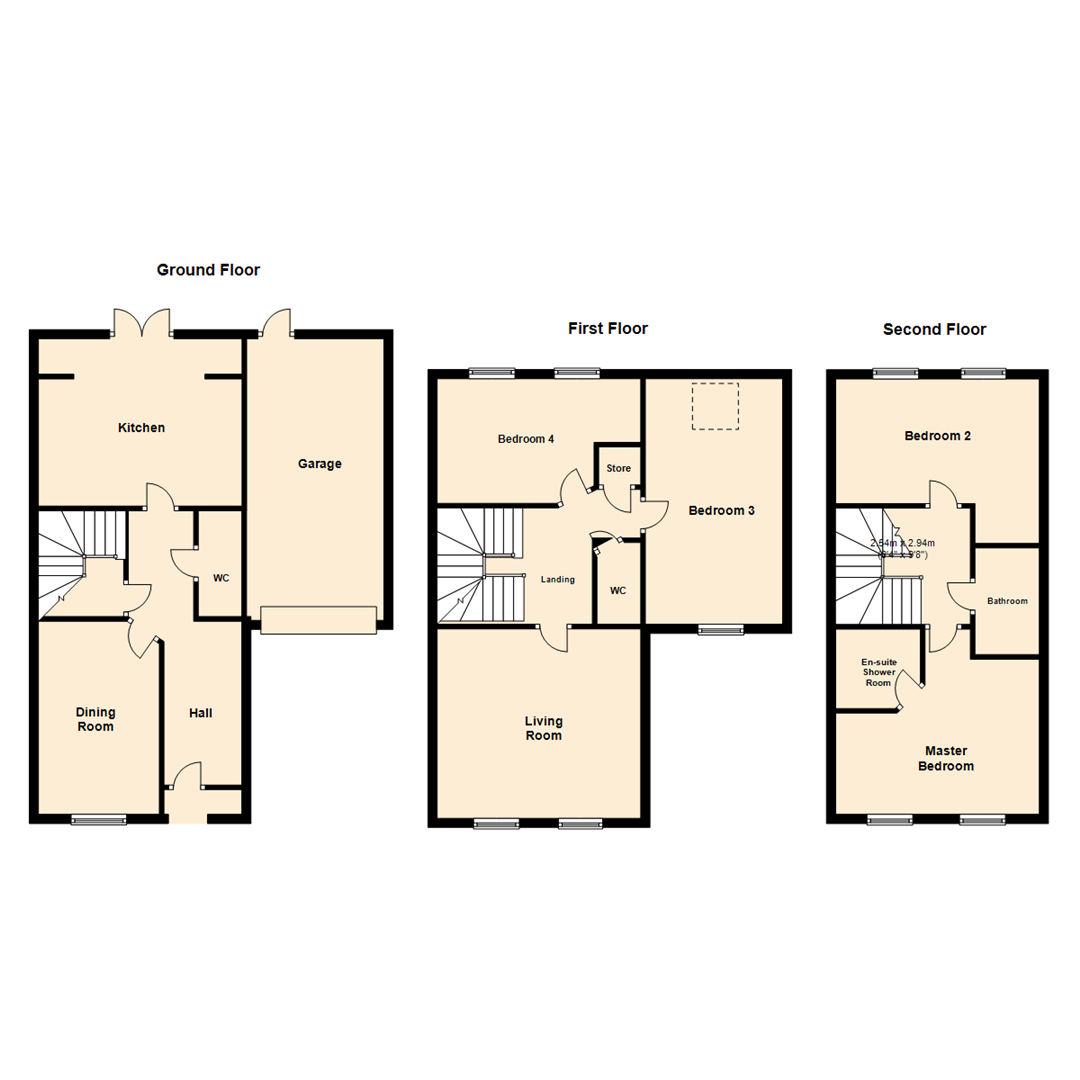4 Bedrooms Semi-detached house for sale in Dealtry Close, Leeds LS15 | £ 295,000
Overview
| Price: | £ 295,000 |
|---|---|
| Contract type: | For Sale |
| Type: | Semi-detached house |
| County: | West Yorkshire |
| Town: | Leeds |
| Postcode: | LS15 |
| Address: | Dealtry Close, Leeds LS15 |
| Bathrooms: | 2 |
| Bedrooms: | 4 |
Property Description
Wow factor! Built by strata homes - beautifully presented with enclosed rear garden.
Emsleys are excited to bring to the market this superb example of a modern four or five bedroom semi-detached home. Built by Strata on the Persona development at Temple Point in 2014 the property still has the benefit of an NHBC warranty and boasts contemporary fixtures and fittings throughout.
The accommodation briefly comprises; to the ground floor, entrance hall, guest w.C, dining room and family dining kitchen with large French windows opening to the rear garden. To the first floor are two double bedrooms (one currently used as a home office), a w.C and large living room. To the second floor there is the master bedroom with en-suite shower room a further double bedroom and the family bathroom.
The location is unparalleled, the house sits at the top of a no through road situation whilst being adjacent to fantastic transport links via the M1 motorway networks giving quick and easy access to Wetherby, York or Wakefield. There are good public transport links just a short walk away on the main A63 Selby road along with a railway station at Crossgates for a quick and smooth commute to leeds city centre. Close by is Colton retail park and Crossgates with an excellent choice of shops, banks, cafes and bars.
Ground Floor
Hall
Double glazed entrance door, staircase leading to first floor, under stairs storage cupboard, wood grain effect flooring and central heating radiator.
Dining Room (4.22m x 2.64m (13'10 x 8'8))
A versatile room, ideal for an office, 5th bedroom or dining room, with wood grain effect flooring and central heating radiator.
Wc
Low level WC, hand wash basin, extractor fan and central heating radiator.
Kitchen (4.45m x 4.17m (14'7 x 13'8))
Fitted with a great range of white gloss wall and base units with contrasting work surfaces over. Integrated appliances include; Neff built under electric oven, hob with stainless steel splash back and extractor hood over, fridge freezer, washer and dishwasher. Inset stainless steel sink with side drainer and mixer tap. Tiled splash backs, T.V point, tiled effect flooring, central heating radiator and double glazed French doors leading onto the rear garden.
First Floor
Landing
Central heating radiator and fixture storage cupboard housing the heating cylinder.
Living Room (4.45m x 4.22m (14'7 x 13'10))
Flooded with light from two Georgian style double-glazed windows and overlooking the front elevation this is a brilliant large family reception room, complete with T.V point and central heating radiator.
Bedroom 3 (4.45m x 2.95m (14'7 x 9'8))
With a Velux window to the rear elevation and a dormer Georgian style double-glazed window to the front and central heating radiator.
Bedroom 4
Currently used as an office by the current owner this light double bedroom has two Georgian style double-glazed window overlooking the rear garden and central heating radiator.
Wc
With low flush w.C, pedestal hand wash basin, extractor fan and central heating radiator.
Second Floor
Master Bedroom (4.45m x 3.30m (14'7 x 10'10))
Georgian style double-glazed windows overlooking the front and central heating radiator.
En-Suite Shower Room
With walk in shower cubicle, low level WC, and pedestal hand wash basin. Fully tiled walls, extractor fan and ladder style central heating radiator.
Bedroom 2 (4.45m x 2.67m (14'7 x 8'9))
Georgian style double-glazed windows overlooking the rear garden and central heating radiator.
Bathroom
White three piece suite comprises; panelled bath with mains fed shower over plus glass screen and full height tiling, pedestal hand wash basin, low level WC, tiled splashbacks, extractor fan and ladder style central heating radiator.
Garage (6.15m x 3.00m (20'2 x 9'10))
With up and over door and personal access door to the rear garden. Power points and light and exterior water supply.
Exterior
The front of the property has a small buffer garden and off road parking. The rear garden is fully enclosed and is mainly laid to lawn. The present owner has installed a polished Indian limestone patio area which has room for a Jacuzzi hot tub (costing in excess of £5000) which the seller is willing to sell (subject to offer) separately to the house.
Property Location
Similar Properties
Semi-detached house For Sale Leeds Semi-detached house For Sale LS15 Leeds new homes for sale LS15 new homes for sale Flats for sale Leeds Flats To Rent Leeds Flats for sale LS15 Flats to Rent LS15 Leeds estate agents LS15 estate agents



.png)











