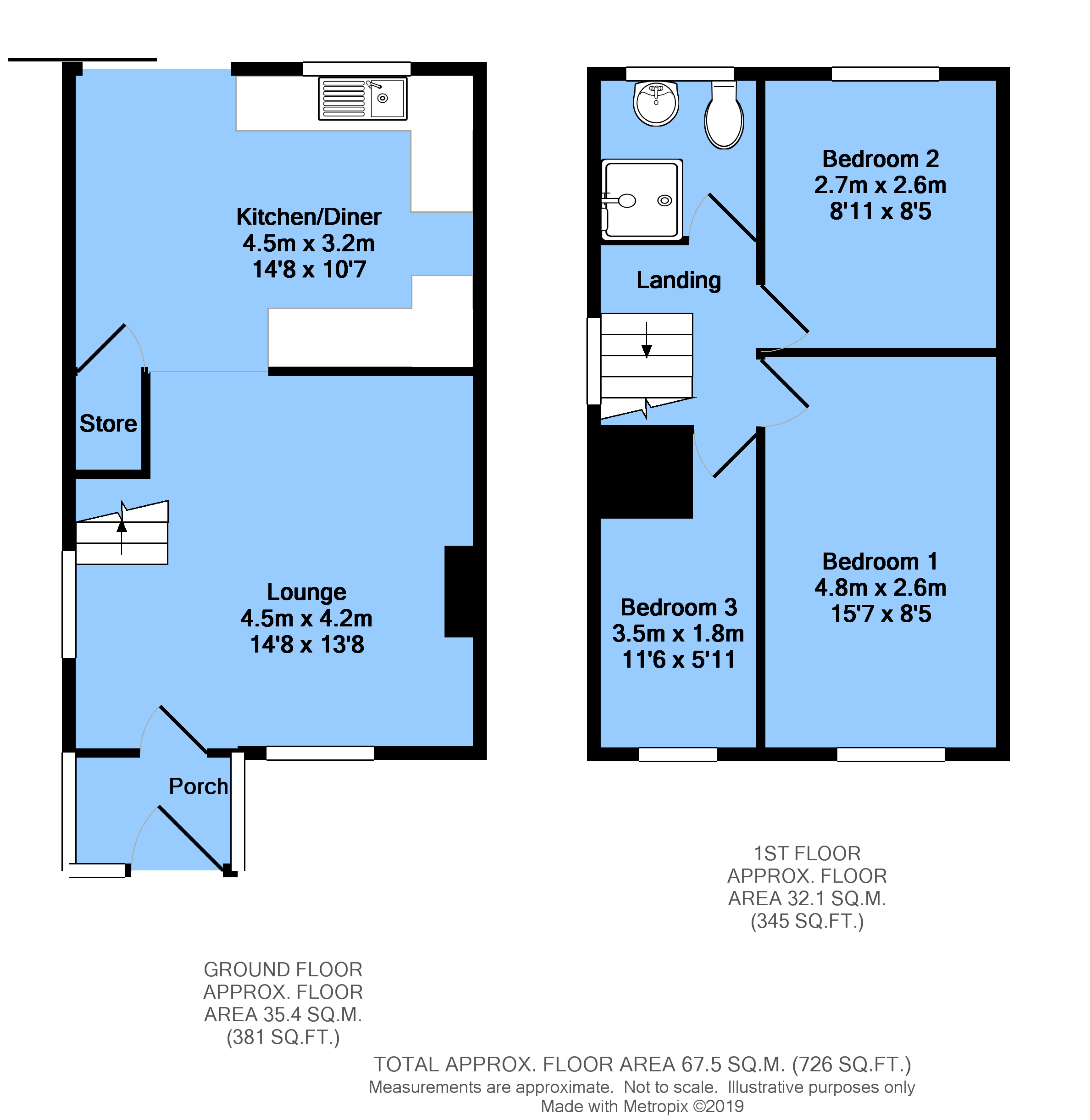3 Bedrooms Semi-detached house for sale in Deerlands Road, Wingerworth, Chesterfield S42 | £ 205,000
Overview
| Price: | £ 205,000 |
|---|---|
| Contract type: | For Sale |
| Type: | Semi-detached house |
| County: | Derbyshire |
| Town: | Chesterfield |
| Postcode: | S42 |
| Address: | Deerlands Road, Wingerworth, Chesterfield S42 |
| Bathrooms: | 0 |
| Bedrooms: | 3 |
Property Description
Modernised 3 Bed Semi detached house - large plot to front & rear - loads of off street parking, detached garage & fully enclosed long rear garden with decking, lawn & bespoke bar! New kitchen & shower room & Re decorated throughout & new flooring - must be viewed!
The immaculate accommodation comprises of an entrance porch, spacious lounge, Newly fitted kitchen / diner with french doors to the rear garden, three first floor bedrooms & new combined shower room / WC in white
Occasional loft room (via drop down ladder)
Gas centrally heated (combi) & uPVC double glazed
Sought after residential area, close to popular schools, pubs, country walks & ideal for commuter links / M1 access
don't miss out - Call hunters Chesterfield on phones answered 24/7!
Draft details
Please note that these particulars have not yet been approved by the vendors. It is therefore possible that amendments may be made to these particulars after being checked. Please contact Hunters for an amended set of particulars prior to making an offer on the property to ensure that any changes do not impact on your decision to purchase.
Tenure
We have been informed by the Seller that this property is Freehold and Council Tax Band B.
Ground floor
A uPVC double-glazed front door opens into the entrance porch.
Entrance porch
With front and side facing uPVC double-glazed windows. Provides access to the lounge.
Lounge
4.47m (14' 8") x 4.17m (13' 8")
A spacious family room comprising uPVC double-glazed windows to the front and side elevation. Having a radiator, television point and power points. Featuring a wall mounted fire. With stairs to the 1st floor. Gives access to the kitchen diner with open plan feel.
New fitted kitchen diner
4.47m (14' 8") x 3.23m (10' 7")
Recently refitted kitchen with wall & base units, worksurfaces with lighting over housing a sink & side drainer & with integrated dishwasher. With electric cooker point, space & plumbing for a washing machine, space for a fridge freezer & patio doors to the rear garden. Have a uPVC double-glazed window overlooking the rear elevation, radiator and power points. Ample space for table & chairs. Under stairs store cupboard.
First floor landing
Provides access to all three bedrooms, shower room & loft room (via drop down ladder & power points). With a side facing uPVC double glazed window, power points and airing cupboard housing the gas central heating boiler.
Bedroom 1
4.75m (15' 7") x 2.57m (8' 5")
Superb spacious master bedroom comprising a front facing uPVC double-glazed window, radiator and power points.
Bedroom 2
2.72m (8' 11") x 2.57m (8' 5")
A uPVC double-glazed window over looks the rear garden. Also with power points and radiator.
Bedroom 3
3.51m (11' 6") x 1.80m (5' 11")
With a uPVC double glazed window overlooking front elevation, radiator and power points.
New combined shower room / WC
1.75m (5' 9") x 1.65m (5' 5")
A fully tiled room incorporating a newly fitted white suite comprising of a shower cubicle (power shower), low level WC & wash hand basin built into vanity units. With towel radiator and uPVC double-glazed window to the rear elevation.
Occasional loft room
Access via drop down ladder off the landing. With power points & light
Great for storage or hobby / play room
outside
To the front of the property see lots of off street parking with huge driveway to the front & further parking to the side leading to the garage.
Detached garage
Single brick built garage with up & over door & power & lighting
rear garden
At the rear is landscaped much larger than average garden with decking and mainly laid to lawn & a bespoke bar - must be seen! Also benefits from external power points and water point.
Property Location
Similar Properties
Semi-detached house For Sale Chesterfield Semi-detached house For Sale S42 Chesterfield new homes for sale S42 new homes for sale Flats for sale Chesterfield Flats To Rent Chesterfield Flats for sale S42 Flats to Rent S42 Chesterfield estate agents S42 estate agents



.png)











