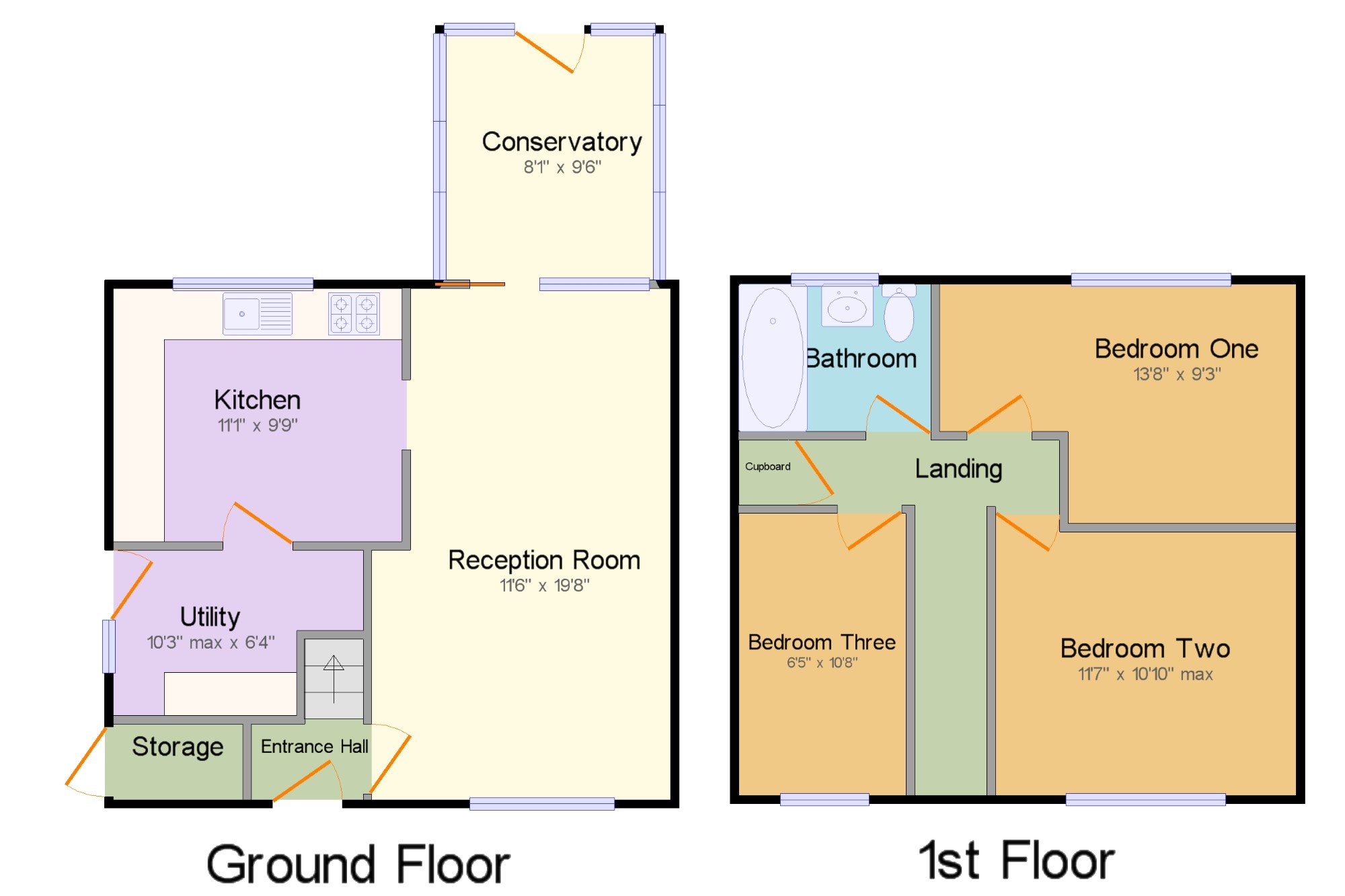3 Bedrooms Semi-detached house for sale in Deerstone Avenue, Burnley, Lancashire BB10 | £ 82,495
Overview
| Price: | £ 82,495 |
|---|---|
| Contract type: | For Sale |
| Type: | Semi-detached house |
| County: | Lancashire |
| Town: | Burnley |
| Postcode: | BB10 |
| Address: | Deerstone Avenue, Burnley, Lancashire BB10 |
| Bathrooms: | 1 |
| Bedrooms: | 3 |
Property Description
Early viewing is essential on this well proportioned semi which is offered to the market with no onward chain. Offering superbly sized bedrooms and beautiful modern bathroom, there is also the added benefit of a private rear garden. Accommodation comprises of three bedrooms, modern bathroom, reception room, kitchen, conservatory, hallway and utility room. There is also an external storage cupboard and a garden to the front.
Three well proportioned bedrooms
Private garden to rear
Lounge, kitchen and utility room
Conservatory
Gas central heated and double glazed as stated
Chain free
Entrance Hall x . UPVC double glazed door. Ceiling light, stairs to the first floor.
Reception Room11'6" x 19'8" (3.5m x 6m). Double glazed uPVC window facing the front. Radiator and gas fire, wall lights and ceiling light.
Kitchen11'1" x 9'9" (3.38m x 2.97m). Double glazed uPVC window facing the rear. Radiator, part tiled walls, ceiling light. Roll edge work surface, wall and base units, stainless steel sink and with mixer tap with drainer, integrated, electric oven, integrated, gas hob, space for washing machine.
Utility10'3" x 6'4" (3.12m x 1.93m). UPVC double glazed door. Double glazed uPVC window with patterned glass facing the side. Roll edge work surface, base units, space for fridge/freezer.
Conservatory8'2" x 9'6" (2.5m x 2.9m). UPVC double glazed door, opening onto the garden. Triple aspect double glazed uPVC windows.
Landing x . Built-in storage cupboard and boiler, ceiling light.
Bedroom One13'8" x 9'3" (4.17m x 2.82m). Double glazed uPVC window facing the front. Radiator, ceiling light.
Bedroom Two11'7" x 10'10" (3.53m x 3.3m). Double glazed uPVC window facing the front. Radiator, ceiling light.
Bedroom Three6'5" x 10'8" (1.96m x 3.25m). Double glazed uPVC window facing the front. Radiator, ceiling light.
Bathroom x . Double glazed uPVC window with patterned glass facing the rear. Heated towel rail, tiled flooring, tiled walls, spotlights. Low level WC, panelled bath with mixer tap and shower over bath, pedestal sink with mixer tap, extractor fan.
External x . To the rear there is a private enclosed garden which comprises of a paved patio, laid to lawn area with a selection of mature shrubs and bushes to the perimeter. There is also an external light and water point. The the front there are steps leading to the front door and a paved path providing gated access the rear garden. There is also a laid to lawn area and a rockery with a selection of mature shrubs and flowers.
Property Location
Similar Properties
Semi-detached house For Sale Burnley Semi-detached house For Sale BB10 Burnley new homes for sale BB10 new homes for sale Flats for sale Burnley Flats To Rent Burnley Flats for sale BB10 Flats to Rent BB10 Burnley estate agents BB10 estate agents



.png)










