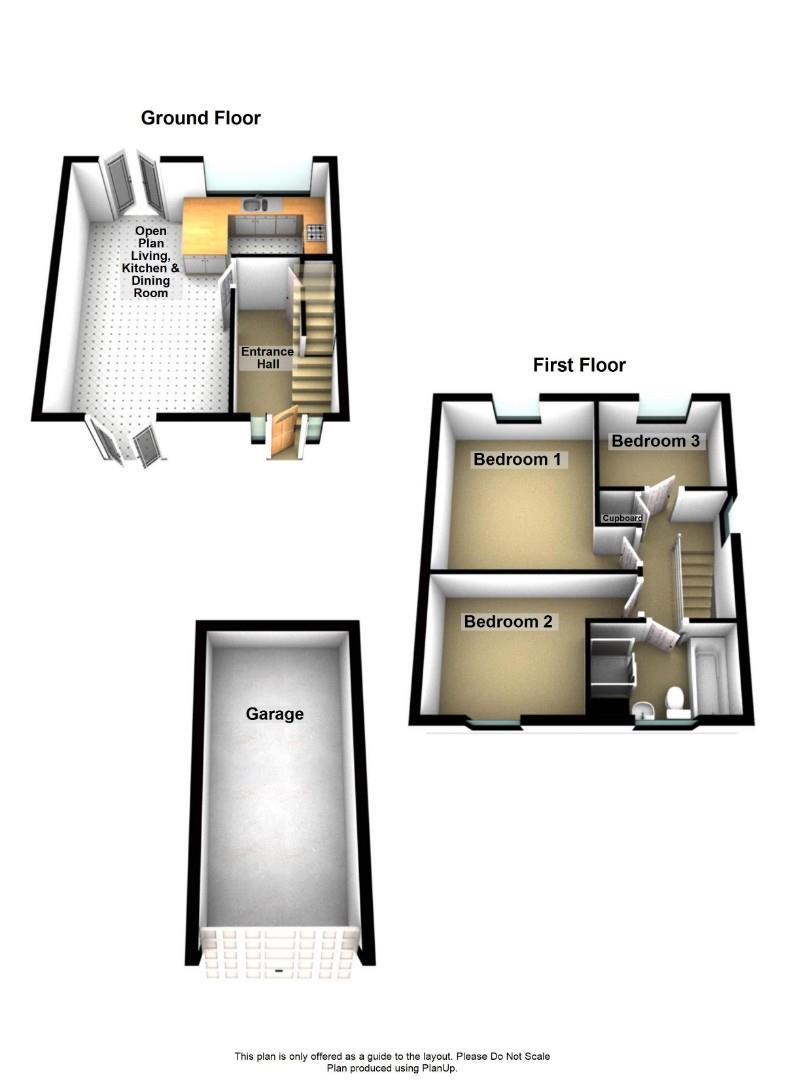3 Bedrooms Semi-detached house for sale in Derby Road, Homesford, Whatstandwell, Matlock DE4 | £ 199,995
Overview
| Price: | £ 199,995 |
|---|---|
| Contract type: | For Sale |
| Type: | Semi-detached house |
| County: | Derbyshire |
| Town: | Matlock |
| Postcode: | DE4 |
| Address: | Derby Road, Homesford, Whatstandwell, Matlock DE4 |
| Bathrooms: | 1 |
| Bedrooms: | 3 |
Property Description
Grants of Derbyshire are delighted to offer For Sale, this lovely three bedroom, semi-detached property, located just on the outskirts of this popular town of Matlock. This stylish family home has undergone an extensive programme of renovation and is presented to an extremely high standard throughout. The property benefits from a new gas central heating system with Combination boiler and it has been re-wired throughout. There is uPVC double glazing with the ground floor having recently been refitted with new windows and doors. This property also benefits from two off-road parking spaces, a single garage and it has both a front and rear garden. The accommodation briefly comprises: Entrance Hallway, 'L' shaped Open Plan Living, Kitchen & Dining Area, Three Bedrooms and a Four Piece Family Bathroom. Not to be missed! View Now!
Ground Floor
The property is accessed down the garden path, past the single garage and down some steps which lead directly to the front pebbled court yard and directly to the brand new, part double glazed, grey front entrance door. This door leads directly into the:
Entrance Hallway (3.80m x 2.09m (12'5" x 6'10"))
With an oak flooring, two uPVC double glazed side panels either side of the front entrance door, an under-stairs storage cupboard with plenty of space for coats and shoes. From here a door leads into the:
Open Plan Living, Kitchen & Dining Area (6.49m (max) x 5.87m (max) (21'3" (max) x 19'3" (ma)
A stunning, spacious 'L' shaped room with oak flooring and plenty of natural light. The Lounge area of this room has ample space for two large sofas and has brand new, front aspect uPVC double glazed french doors which lead out the front pebbled courtyard. The dining section of this room has ample space for a family sized table and chairs and has brand new, rear aspect uPVC double glazed french doors which lead out to the lovely rear garden. The kitchen area has a brand new, rear aspect uPVC double glazed window which looks out to the rear garden and there are a range of matching high gloss, wall, base and drawer units with a solid wood block worktop over and breakfast bar. There's a one and half bowl composite sink with mixer tap over, an integrated slimline dishwasher, an integrated electric oven and induction hob with extractor over, space and plumbing for a washing machine and space for a large free-standing fridge-freezer.
First Floor
From the Entrance Hallway stairs lead to the first floor landing where there's a side aspect uPVC double glazed window and an airing cupboard which provides ideal storage for linen and also houses the brand new combi boiler. The half boarded, fully insulated (with brand new insulation) loft can be accessed from here too via the pull down loft ladder. Doors from the first floor landing also lead to Bedroom 1, Bedroom 2, Bedroom 3 and the Family Bathroom.
Bedroom 1 (3.19m x 3.73m (10'5" x 12'2"))
A spacious double room with a rear aspect uPVC double glazed window looking out over the lovely landscaped rear garden and the beautiful countryside beyond.
Bedroom 2 (3.05m x 2.69m (10'0" x 8'9"))
Another double bedroom with a front aspect uPVC double glazed window overlooking the front garden.
Bedroom 3 (2.59m x 1.97m (8'5" x 6'5"))
A single bedroom with a rear aspect uPVC double glazed window looking out over the lovely landscaped rear garden and the beautiful countryside beyond.
Family Bathroom (2.76m x 1.64m (9'0" x 5'4"))
A good sized, part tiled room with a front aspect, obscured glass, uPVC double glazed window. With a matching modern, four piece suite consisting of a double shower cubicle with waterfall head and separate hand held shower head, low level flush WC, pedestal wash hand basin and panelled bath. This room also has a chrome heated towel rail and a small vanity wall unit.
Outside & Parking
This property has a lovely front garden, mainly laid to lawn with bark borders and enclosed by timber fencing and mature hedgerow. A pathway and steps with a handrail lead down to a quaint pebbled court yard and a pebbled pathway leads around the side of the property to the rear where there's a lovely, landscaped garden. The rear garden is partly laid with lawn and a pebbled pathway leads through the middle. There's also a good sized decking area, ideal for a garden table and chairs. The rear garden is fully enclosed with timber fencing and there's a gate at the end, providing ideal access from Bakewell Road itself. This property also benefits from a single garage and allocated off-road parking for two vehicles.
Garage (4.95m x 2.52m (16'2" x 8'3" ))
A single garage with up and over door, ideal for storage of household and garden items.
Council Tax Information
We are informed by Derbyshire Dales District Council that this home falls within Council Tax Band C which is currently £1597 per annum.
Directional Notes
Leaving Matlock along the A6 towards Bakewell, after passing the Premier Inn, continue following the road and take the fifth right hand turn onto Stanton Moor View. Take the first left and you'll find the property on the left hand side.
Property Location
Similar Properties
Semi-detached house For Sale Matlock Semi-detached house For Sale DE4 Matlock new homes for sale DE4 new homes for sale Flats for sale Matlock Flats To Rent Matlock Flats for sale DE4 Flats to Rent DE4 Matlock estate agents DE4 estate agents



.png)





