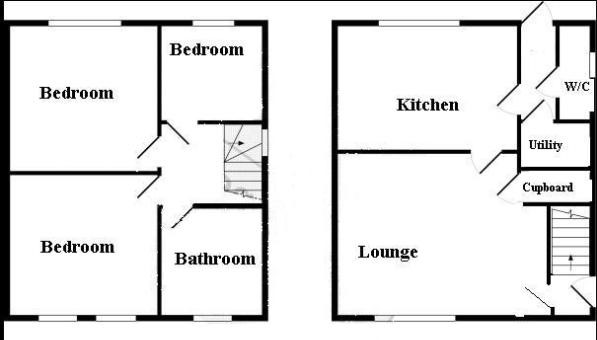3 Bedrooms Semi-detached house for sale in Devonshire Avenue North, New Whittington, Chesterfield S43 | £ 112,500
Overview
| Price: | £ 112,500 |
|---|---|
| Contract type: | For Sale |
| Type: | Semi-detached house |
| County: | Derbyshire |
| Town: | Chesterfield |
| Postcode: | S43 |
| Address: | Devonshire Avenue North, New Whittington, Chesterfield S43 |
| Bathrooms: | 1 |
| Bedrooms: | 3 |
Property Description
Property Summary
Ideal for the First Time Buyers, young family or investor alike is this three bedroomed semi detached house which benefits from gas central heating and enclosed garden to the rear. Having three good size bedrooms, downstairs utility and WC and modern fitted kitchen. Close to local shops and schools and a short drive to the town centre.
Accommodation briefly comprises: Entrance Hall, Lounge, Kitchen, Rear Entrance with Utility and separate WC. To the first floor are Three Bedrooms and Combined Bathroom/WC.
Outside: To the front of the property is a lawned garden with gate to the side and access into the rear where there is a decked seating area, lawns, timber shed and established shrub beds. There is outside lighting and a water tap.
UPVC double glazed side entrance door leading into:
Entrance Hall
With central heating radiator and stairs rising to the first floor. Coats hanging space.
Lounge
15'0" x 14'10" With UPVC double glazed window to the front, central heating radiator and fitted coal effect electric fire set in a modern inset and hearth with surround. TV aerial point. Large understair storage cupboard.
Kitchen
11'9" x 8'8" With UPVC double glazed window to the rear. Fitted wall and base cupboards with contrasting worksurfaces and resin one and a half bowl sink with mixer tap over. Built in oven and 5 ring gas hob with stainless steel extractor hood over. Tiled splashbacks. Space for dishwasher and fridge/freezer. Central heating radiator. Wall mounted combi boiler.
Rear Entrance
With UPVC double glazed window to the rear garden. Large walk in utility store housing the washing machine and tumble dryer.
WC
With obscure UPVC double glazed window to the side. Low flush WC and tiled floor.
First floor
Landing
With access to recently insulated and boarded loft space. UPVC double glazed window to the side and access into all rooms.
Bedroom 1
12'2" x 11'0". Having two UPVC double glazed windows to the front and central heating radiator. Large built in wardrobe to recess with sliding mirror doors.
Bedroom 2
12'0" x 9'1". With UPVC double glazed window to the rear and central heating radiator. Fitted wardrobes to one wall with sliding mirror door’s .
Bedroom 3
8'8" x 9'7" UPVC double glazed window to the rear and central heating radiator. Laminate wood flooring.
Family Bathroom / WC
7'5" x 5'7" Having white matching suite comprising wooden panelled bath with shower over, vanity wash hand basin and low flush WC. Obscure UPVC double glazed window to the front. Chrome ladder towel radiator.
Outside
To the front of the property is a lawned garden with gate to the side and access into the rear where there is a decked seating area, lawns, timber shed and established shrub beds. There is outside lighting and a water tap.
General information
Services
Mains water, gas, electricity and drainage are installed to the property together with gas fired central heating to panelled radiators from the back boiler situated in the Lounge. The telephone is connected subject to BT approval.
We are informed of an interpretive mining report which shows a shaft located underneath the property of which the coal authority have given no risk.
Appliances
No tests or checks have been carried out by ourselves and therefore no warranty can be given or implied.
EPC Rating = D
Council Tax = Band A
Tenure - Freehold
Possession
Vacant possession will be granted on completion.
Fixtures and Fittings
Only the items specifically mentioned in the sale particulars will be included in the price.
Viewing
The property may be viewed by appointment through the Agent's Gluman Gate office. Please telephone Chesterfield 232156 (during office hours).
Location
From Chesterfield town centre proceed along the A619 inner relief road passing over the roundabout by Tesco and onto the next roundabout at the end of Whittington Moor. Take the 4th exit passing Autoworld and continue up the hill into Old Whittington. Continue past Revolution House and over the mini roundabout and up the hill, bear right onto the High Street at New Whittington, past the shops and take the 3rd right hand turn onto Devonshire Avenue North. The property is on the right hand side
Property Location
Similar Properties
Semi-detached house For Sale Chesterfield Semi-detached house For Sale S43 Chesterfield new homes for sale S43 new homes for sale Flats for sale Chesterfield Flats To Rent Chesterfield Flats for sale S43 Flats to Rent S43 Chesterfield estate agents S43 estate agents



.png)











