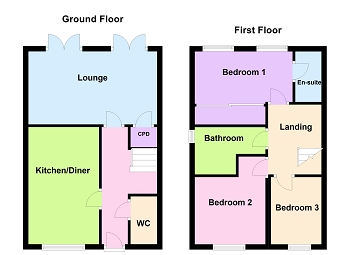3 Bedrooms Semi-detached house for sale in Diamond Jubilee Way, Edlington, Doncaster DN12 | £ 110,000
Overview
| Price: | £ 110,000 |
|---|---|
| Contract type: | For Sale |
| Type: | Semi-detached house |
| County: | South Yorkshire |
| Town: | Doncaster |
| Postcode: | DN12 |
| Address: | Diamond Jubilee Way, Edlington, Doncaster DN12 |
| Bathrooms: | 0 |
| Bedrooms: | 3 |
Property Description
Guide Price: £110,000 - £120,000 A superb three bedroom semi detached house, occupying an elevated position and benefitting from rear views of the village and surrounding area. The property offers spacious family accommodation, briefly comprising entrance hall with cloakroom, dining kitchen and spacious lounge with French style doors opening onto the rear garden. To the first floor there are three bedrooms, family bathroom and ensuite shower room to master. Outside, there is an enclosed garden to the rear and open plan front garden with hard standing providing off street car parking. Viewing is a must, to fully appreciate the quality of this modern family home.
Accommodation
Ground Floor
Entrance Hall
Having exterior entry door with double glazed panel, radiator panel and power point; cloakroom off and stairs to first floor leading off.
Cloakroom
Having modern white suite, comprising low level WC and pedestal corner hand wash basin with tiled splash-back; extractor fan and radiator panel.
Dining KItchen 4.62m x 2.54m (15'2" x 8'4")
Having a range of attractive high gloss wall and base units with complementary work-surfaces, inset sink with mixer tap, electric hob, extractor hood and integrated oven, integrated fridge freezer and integrated dishwasher; uPVC double glazed window to the front elevation, inset spot lighting, radiator panel and power points.
Lounge 4.59m x 3.69m (15'1" x 12'1")
With two sets of uPVC double glazed French style doors to the rear elevation, under-stairs storage cupboard, T.V point, two radiator panels and power points.
First Floor
Stairs / Landing
With spindled balustrade rail, fitted linen closet, radiator panel and power point; access to loft space.
Master Bedroom 3.54m x 2.54m(measured to front of fitted wardrobes) (11'7" x 8'4")
Having two uPVC double glazed windows to the rear elevation, fitted wardrobes to recess, T.V point, radiator panel and power points; door to ensuite shower room off.
Ensuite
Having modern white suite, comprising low level WC, pedestal wash basin and tiled shower enclosure with electric shower unit; uPVC double glazed window to the rear elevation, part tiled walls, extractor fan and radiator panel.
Bedroom Two 3.16m (not measured into doorway) x 2.48m (10'4" x 8'2")
With uPVC double glazed window to the front elevation, radiator panel and power points.
Bedroom Three 2.84m x 2.01m (9'4" x 6'7")
With uPVC double glazed window to the front elevation, radiator panel and power points.
Family Bathroom
With stylish white suite, comprising low level WC, pedestal wash basin and panelled shower bath with fitted screen and mixer shower over; uPVC double glazed window to the side elevation, tiled walls, towel radiator and extractor fan.
Outside
Front Garden
Open plan with gravel beds and side timber access gate, external lighting and hard standing providing off road car parking space.
Rear Garden
Fence enclosed, laid to lawn with paved path and patio area, timber garden shed, external lighting and garden tap.
Tenure: Freehold
Property Location
Similar Properties
Semi-detached house For Sale Doncaster Semi-detached house For Sale DN12 Doncaster new homes for sale DN12 new homes for sale Flats for sale Doncaster Flats To Rent Doncaster Flats for sale DN12 Flats to Rent DN12 Doncaster estate agents DN12 estate agents



.png)











