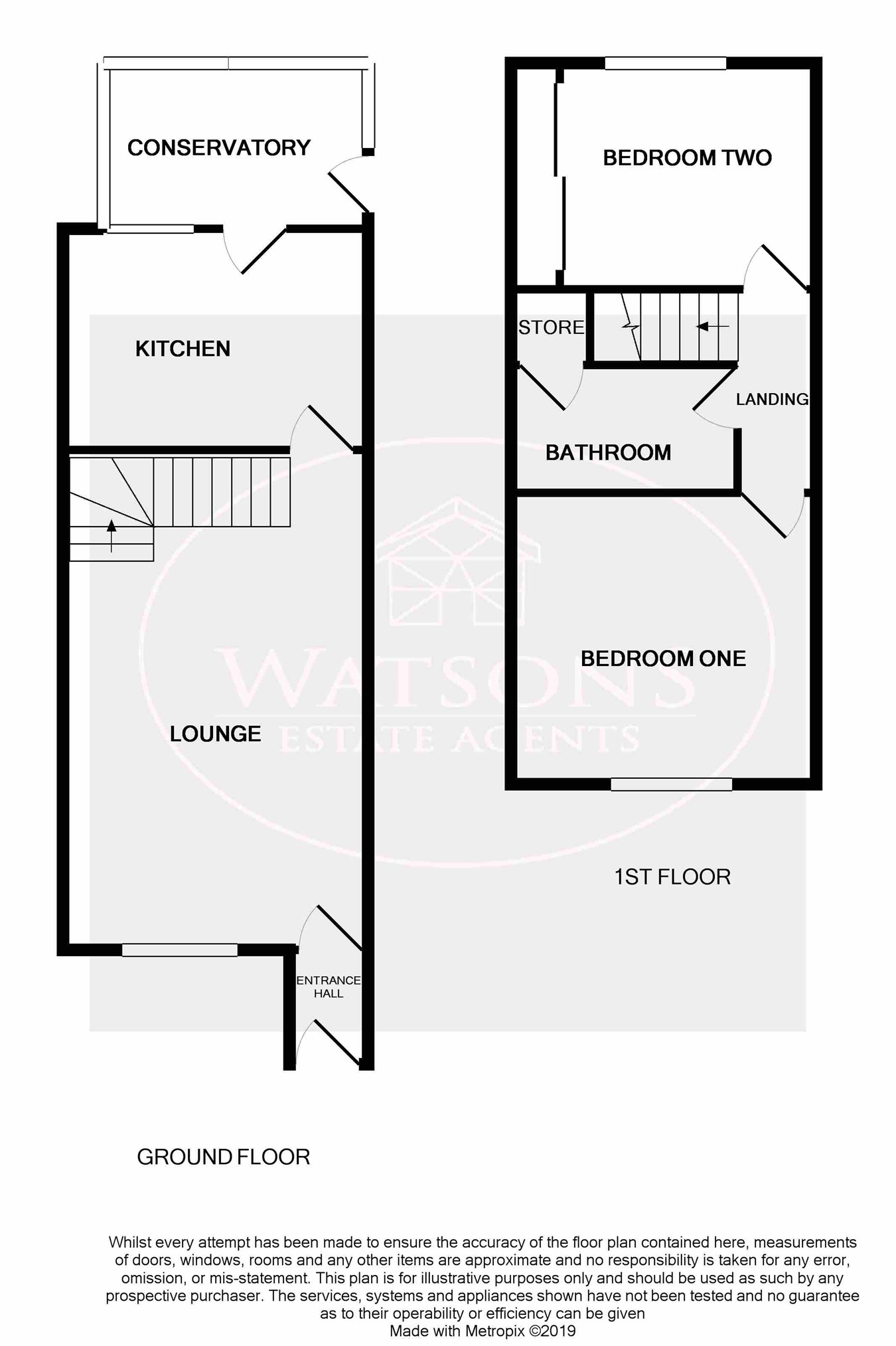2 Bedrooms Semi-detached house for sale in Dickens Court, Newthorpe, Nottingham NG16 | £ 120,000
Overview
| Price: | £ 120,000 |
|---|---|
| Contract type: | For Sale |
| Type: | Semi-detached house |
| County: | Nottingham |
| Town: | Nottingham |
| Postcode: | NG16 |
| Address: | Dickens Court, Newthorpe, Nottingham NG16 |
| Bathrooms: | 0 |
| Bedrooms: | 2 |
Property Description
This 2 bedroom home in Newthorpe would be well suited to buyers taking their first step on the property ladder, but would equally suit those looking to downsize. The accommodation comprises in brief: Entrance hall, lounge, dining kitchen & conservatory overlooking the rear garden. On the first floor, the landing leads to the bathroom & the two bedrooms, one of which benefits from fitted wardrobes. Outside, the pleasant rear garden is well maintained with a paved patio & lawn with well stocked borders. To the front of the property, a driveway provides off road parking for multiple cars & leads to a single garage. The property is situated on a quiet cul-de-sac in a sought after residential location. The shops, amenities & transport inks of Eastwood Town Centre are just over half a mile away. Primary schools including Lawrence view, are a short walk away & dog owners will particular love being within close proximity to Colliers Wood Nature Reserve. To book your viewing appointment, call Watsons on ,8am - 8pm, 7 days.
"No. 28 has been our home since built in 1982. It's now time for us to move to live on the level, a bungalow not too far away."
Ground floor
entrance hall
UPVC double glazed entrance door & door to the lounge.
Lounge
5.95m x 3.63m (19' 6" x 11' 11") UPVC double glazed window to the front, gas fire, radiator & stairs to the first floor.
Kitchen
3.64m x 2.66m (11' 11" x 8' 9") A range of matching base units with work surfaces incorporating a stainless steel sink & drainer unit. Plumbing for washing machine, space & connections for a gas cooker with filter hood over, single glazed wooden window to the rear & door to the conservatory.
Conservatory
3.16m x 1.79m (10' 4" x 5' 10") Brick and uPVC double glazed construction with glass roof. Radiator & door to the rear garden.
First floor
landing
Obscured uPVC double glazed window to the side. Doors to bedrooms & bathroom.
Bedroom 1
3.63m x 3.49m (11' 11" x 11' 5") UPVC double glazed window to the front, radiator.
Bedroom 2
3.0m to the front of the wardrobes x 2.67m (9' 10" x 8' 9") UPVC double glazed window to the rear, radiator & fitted wardrobe with sliding doors.
Bathroom
3 piece suite comprising WC, pedestal sink unit & shower cubicle with dual rainfall effect shower, over stairs storage cupboard, ceiling spotlights & extractor fan.
Outside
The well maintained rear garden has a paved patio area, lawn with gravel bed borders, rockery bed with plants & shrubs & a further block paved patio area. The garden is enclosed by timber fencing with gated access to the side. To the front of the property, a driveway provides ample off street parking & leads to a single garage with up & over door, electricity consumer unit, power, light & a door to the garden.
Property Location
Similar Properties
Semi-detached house For Sale Nottingham Semi-detached house For Sale NG16 Nottingham new homes for sale NG16 new homes for sale Flats for sale Nottingham Flats To Rent Nottingham Flats for sale NG16 Flats to Rent NG16 Nottingham estate agents NG16 estate agents



.png)











