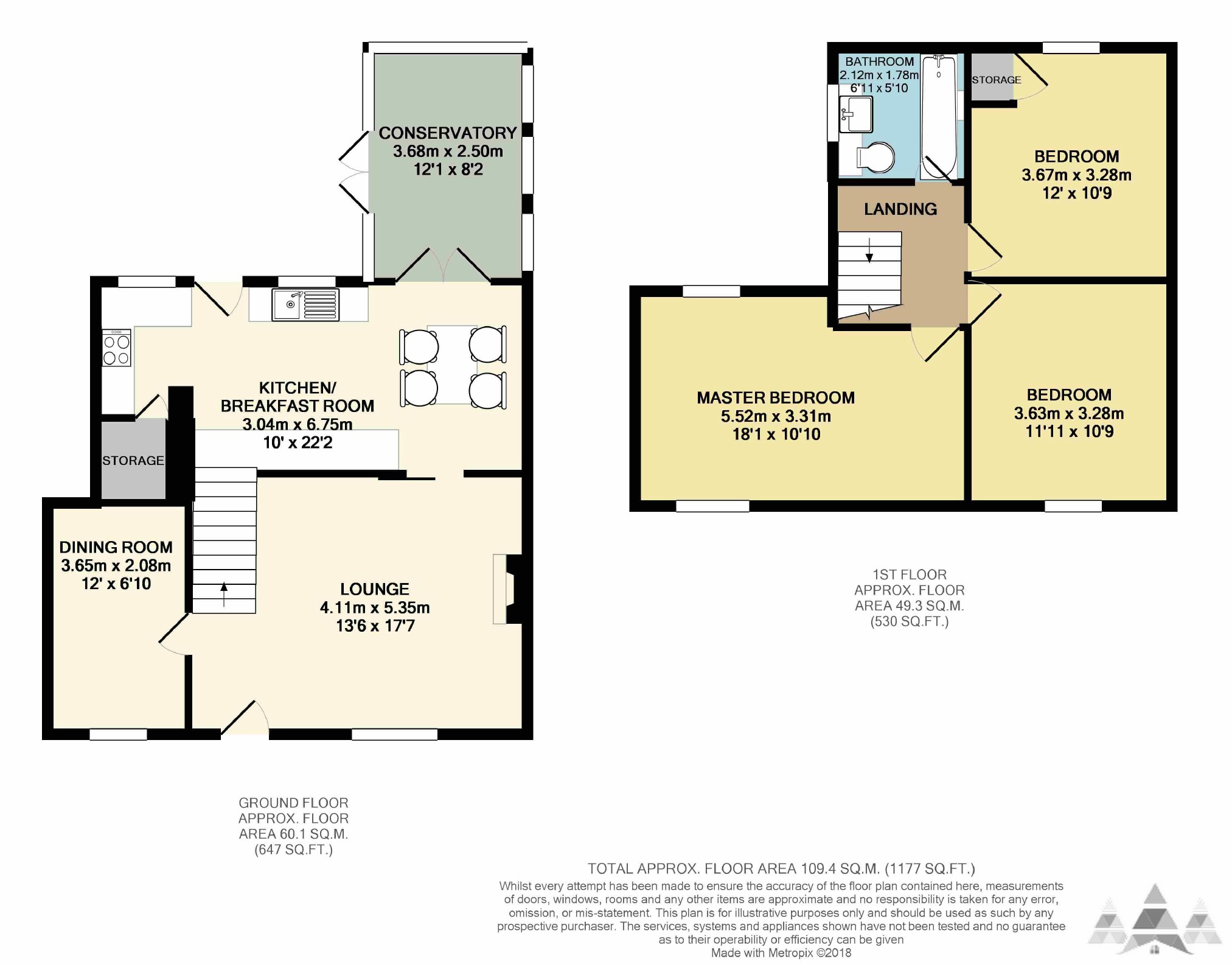3 Bedrooms Semi-detached house for sale in Edwin Avenue, Walton, Chesterfield, Derbyshire S40 | £ 235,000
Overview
| Price: | £ 235,000 |
|---|---|
| Contract type: | For Sale |
| Type: | Semi-detached house |
| County: | Derbyshire |
| Town: | Chesterfield |
| Postcode: | S40 |
| Address: | Edwin Avenue, Walton, Chesterfield, Derbyshire S40 |
| Bathrooms: | 1 |
| Bedrooms: | 3 |
Property Description
Guide price £235,000-£245,000 ***superbly presented and spacious family home in A sought after location** This superbly spacious and stunningly presented three bed semi detached family home provide generously proportioned family living space in this sought after location easily accessible for the amenities in Walton and Brampton. The accommodation comprises of a uPVC Conservatory, Breakfast Kitchen ( re fitted approx 3 years ago) Modern Family Bathroom with white suite and shower over bath ( re fitted approx 3 yrs ago) Three Double Bedrooms, Two Reception Rooms which include a lounge and dining room ( study / fourth bedroom ) together with a south west facing easily maintained rear garden. GCH (combi boiler- approx 3 yrs old) and uPVC Double Glazing. Do not miss this one!
*Please note the Hot tub is not included in the sale*
Dining Room / Study / Fourth Bedroom
The dining room has a grey carpet, white painted decor with one wall black / silver feature wallpaper, coving, radiator and uPVC window. This room could also be used for a variety if uses such as a study, fourth bedroom etc.
Conservatory
The conservatory is off the breakfast kitchen and has a black gloss tiled heated flooring with wall mounted control, pale grey painted decor and uPVC French doors leading to the decking.
Breakfast Kitchen
The modern stylish breakfast kitchen has a great range of white gloss wall and base units with a black / grey laminated worktop and splash back, four ring electric hob, black glass backplate, extractor hood and single oven, black inset sink with chrome mixer tap. The decor is painted white with a grey brick feature wallpaper, coving, chrome inset spotlights and grey tiled effect linoleum flooring. With a storage / pantry cupboard, uPVC door, 2 X uPVC Windows, alarm pir and wall mounted chrome towel ring.
Lounge
The spacious lounge has an oak flooring, pale grey / white painted escort, coving, chrome inset spotlights, uPVC bay, window, brushed stainless curtain pole, uPVC door with obscure glazed panel, alarm pir, wall mounted contemporary electric fire and sliding glazed door leads to the breakfast kitchen
Stairs / Landing
The stairs lead up front the lounge with grey carpet, white painted decor with one black / silver wallpaper feature wall, white wooden / black metal balustrades, loft access and uPVC window with obscure glazing
Family Bathroom
The modern bathroom was re fitted approx 3 years ago and features a white suite comprising of a white low flush WC and handbasin with chrome mixer tap set into a white gloss vanity unit with matching storage unit, bath with shower over and glass concertina shower screen, wall mounted chrome towel radiator, chrome inset spotlights, loft access and uPVC window with obscure glazing. The flooring is black / silver glitter linoleum and it is fully fitted with black / white glitter mermaid laminated panels.
Master Bedroom Suite
The stunning master bedroom suite has a beige tiled flooring, white painted decor with a gold flitter wallpaper feature wall, coving, chrome inset spotlights, radiator, loft access and two uPVC Windows.
Bedroom Two
This double bedroom to the front aspect has grey carpet, white /grey painted decor, coving, inbuilt wardrobes, radiator and uPVC window.
Bedroom Three
This double bedroom to the rear aspect has grey carpet, white painted decor with a silver glitter wallpaper feature wall, coving, storage cupboard, radiator and uPVC window.
Front
The front of the property had a block paved driveway with space for four cars and fared access to the side of the property.
Garden
The fantastic tiered south west facing rear garden is easily maintainable, landscaped and fully enclosed and features block paved patio seating areas, decking steps Astro turf and steps lead to a pagoda with hot tub and access to the large storage / shed.
** Large storage / shed ( 4.69m X 2.07m )**
**Hot Tub included in the sale**
General
Tenure: Freehold
EPC Rating; tbc
Double Glazing
Gas Central Heating
Gross Floor Area: ( 1177sq ft / 109.4sq m)
Council Tax Band: B
You may download, store and use the material for your own personal use and research. You may not republish, retransmit, redistribute or otherwise make the material available to any party or make the same available on any website, online service or bulletin board of your own or of any other party or make the same available in hard copy or in any other media without the website owner's express prior written consent. The website owner's copyright must remain on all reproductions of material taken from this website.
Property Location
Similar Properties
Semi-detached house For Sale Chesterfield Semi-detached house For Sale S40 Chesterfield new homes for sale S40 new homes for sale Flats for sale Chesterfield Flats To Rent Chesterfield Flats for sale S40 Flats to Rent S40 Chesterfield estate agents S40 estate agents



.png)











