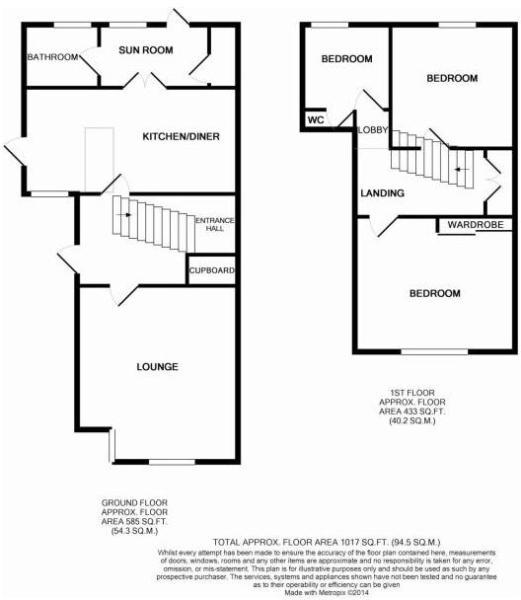3 Bedrooms Semi-detached house for sale in Elmbridge Road, Longlevens, Gloucester GL2 | £ 240,000
Overview
| Price: | £ 240,000 |
|---|---|
| Contract type: | For Sale |
| Type: | Semi-detached house |
| County: | Gloucestershire |
| Town: | Gloucester |
| Postcode: | GL2 |
| Address: | Elmbridge Road, Longlevens, Gloucester GL2 |
| Bathrooms: | 1 |
| Bedrooms: | 3 |
Property Description
We are delighted to bring to the market a "Box Bay" Semi Detached House located in the sought after location of Elmbridge.
The Ground floor offers Lounge to front, Kitchen Diner, Sun Room/Rear Porch and Downstairs Bathroom. Upstairs provides three Bedrooms and Upstairs Cloakroom. Further benefits include UPVC double glazing, gas radiator central heating, driveway and good sized rear garden
Call to View!
Entrance Hall
Stairs to first floor, understairs storage cupboard, laminate flooring, radiator, door to dining room door to:
Lounge (11' 5'' x 15' 0'' (3.48m x 4.57m))
UPVC double glazed 'box bay' window to front aspect, feature fireplace with gas coal effect fire inset, radiator, laminate flooring, picture rail.
Kitchen/Dining Room (11' 10'' x 17' 1'' (3.6m x 5.2m))
Kitchen area
UPVC double glazed window to side aspect, UPVC double glazed door to side aspect, range of eye and base level storage units with work surface over, space for range cooker, space and plumbing for a washing machine, space for dishwasher, tiled floor, one and a half bowl ceramic sink drainer unit with mixer tap, tiled splash backs.
Dining area
Brick built fireplace with wood burner inset, wooden flooring, picture rail, double doors to:-
Sun Room/Rear Lobby (7' 9'' x 6' 1'' (2.36m x 1.86m))
UPVC double glazed door to rear garden, tiled floor, recessed storage storage cupboard, door to:-
Family Bathroom (6' 4'' x 5' 5'' (1.93m x 1.64m))
Obscured UPVC double glazed window to rear aspect, modern white suite comprising low level, W.C, pedestal wash hand basin, panelled bath with fitted shower screen and mixer tap shower, part wood panelled/tiled walls, tiled floor, shaver point, extractor fan, radiator.
First Floor Landing
UPVC double glazed window to side aspect, radiator, over stairs storage cupboard, doors to all rooms.
Master Bedroom (12' 7'' x 11' 5'' (3.83m x 3.48m))
UPVC double glazed window to front aspect, feature fireplace, radiator, picture rail.
Bedroom Two
UPVC double glazed window to rear aspect, picture rail, radiator.
Bedroom Three (8' 7'' x 6' 9'' (2.62m x 2.06m))
UPVC double glazed window to rear aspect, radiator.
Cloakroom (4' 1'' x 2' 11'' (1.25m x 0.9m))
Low level W.C, wall mounted wash hand basin, fully tiled walls.
Outside - Front
Block paved driveway providing off road parking for two vehicles; further graveeled frontage providing additional parking if required; gated side access; wood panelled fencing to both sides
Rear Garden
Good sized rear garden mainly laid to lawn with patio area; enclosed by wood panelled fencing
Property Location
Similar Properties
Semi-detached house For Sale Gloucester Semi-detached house For Sale GL2 Gloucester new homes for sale GL2 new homes for sale Flats for sale Gloucester Flats To Rent Gloucester Flats for sale GL2 Flats to Rent GL2 Gloucester estate agents GL2 estate agents



.png)











