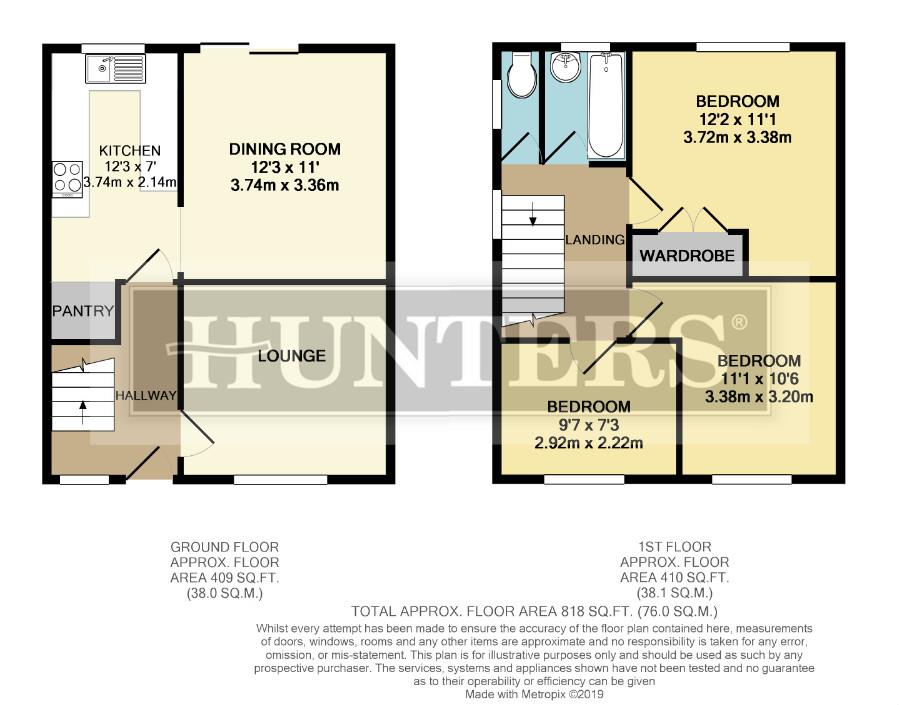3 Bedrooms Semi-detached house for sale in Elphin View, Husthwaite, York YO61 | £ 164,950
Overview
| Price: | £ 164,950 |
|---|---|
| Contract type: | For Sale |
| Type: | Semi-detached house |
| County: | North Yorkshire |
| Town: | York |
| Postcode: | YO61 |
| Address: | Elphin View, Husthwaite, York YO61 |
| Bathrooms: | 0 |
| Bedrooms: | 3 |
Property Description
Situated in the popular village of Husthwaite this three bedroom semi detached property is sure to appeal to a number of buyers. It is ideal for a young family and is positioned close to the village primary school. It comprises: Hallway, lounge, dining kitchen, three bedrooms and .A bathroom. There are gardens front and rear and two brick storage sheds. In addition the property has the benefit of oil fired central heating and extensive double glazing. Apply Easingwold Office on .
Hallway
3.35m (11' 0")x 1.98m (6' 6")
Accessed via part glazed front door, windows to side, radiator, stairs to first floor
lounge
3.71m (12' 2") x 3.15m (10' 4")
Window to front aspect, radiator
dining kitchen
Open plan
kitchen area
3.48m (11' 5") x 2.16m (7' 1")
Fitted with a range of base and overhead units with matching preparation surfaces, inset single drainer sink unit, electric cooker point, plumbing for washing machine, understairs pantry area, radiator, window to rear aspect
dining area
3.51m (11' 6") x 3.48m (11' 5")
Wood laminate flooring, radiator, fully glazed sliding doors to rear aspect
first floor landing
Airing cupboard, loft access point, window to side aspect
bedroom one
3.48m (11' 5") x 3.20m (10' 6")
Window to front aspect, radiator
bedroom two
3.56m (11' 8") x 3.40m (11' 2")
Window to rear aspect, radiator, fitted wardrobe
bedroom three
2.62m (8' 7") x 2.24m (7' 4")
Window to front aspect, radiator
bathroom
1.68m (5' 6") x 1.40m (4' 7")
Panelled bath with overhead shower attachment, pedestal wash basin, radiator, fully tiled walls, opaque window
WC
1.68m (5' 6") x 0.71m (2' 4")
Low flush wc, window to side aspect, radiator
outside
To the front of the property is an enclosed walled garden with an area of hard standing and borders of mature shrubs and plants. There is pedestrian access down the side of the property to the rear garden. This consists of a lawned area, patio area, borders of mature shrubs and trees and a raised seating area.
Brick stores
There are two brick stores, one has plumbing for a washing machine
parking
There is on street parking to the front of the property
Property Location
Similar Properties
Semi-detached house For Sale York Semi-detached house For Sale YO61 York new homes for sale YO61 new homes for sale Flats for sale York Flats To Rent York Flats for sale YO61 Flats to Rent YO61 York estate agents YO61 estate agents



.png)




