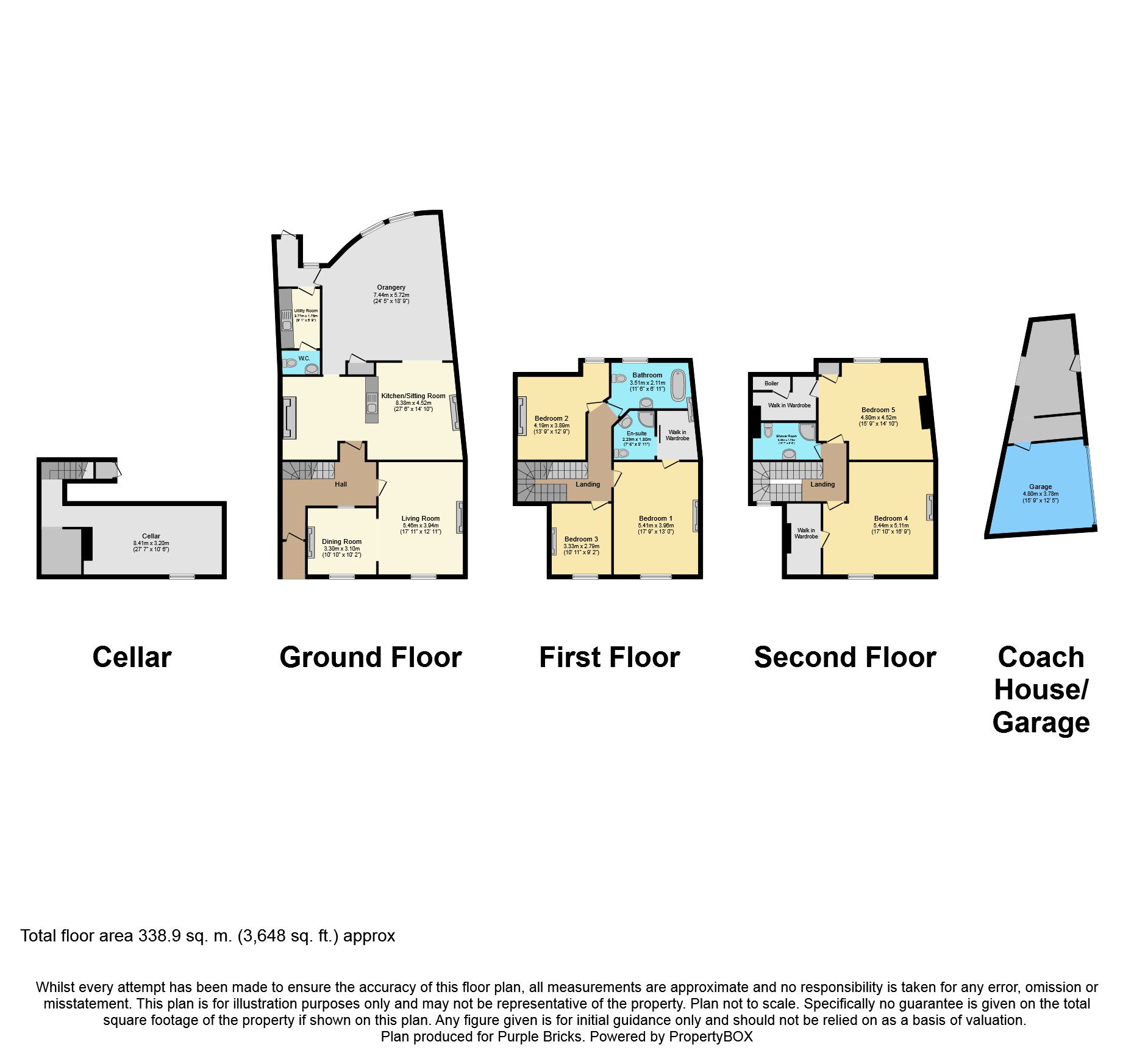5 Bedrooms Semi-detached house for sale in Emscote Road, Warwick CV34 | £ 875,000
Overview
| Price: | £ 875,000 |
|---|---|
| Contract type: | For Sale |
| Type: | Semi-detached house |
| County: | Warwickshire |
| Town: | Warwick |
| Postcode: | CV34 |
| Address: | Emscote Road, Warwick CV34 |
| Bathrooms: | 1 |
| Bedrooms: | 5 |
Property Description
A substantial, elegant family home dating back to 1840. Having been skillfully extended and fully renovated beautifully throughout to a high standard with many original and reinstated features. Having blue/grey brick elevations, this house has an impressive façade.
Good size family accommodation is provided and at the end of the enclosed rear garden is a separate coach house providing garaging and with planning consent to create a two bedroom apartment.
Located close to Warwick Town Centre, train station, entrance to St. Nicholas Park and also very conveniently placed for access to Royal Leamington Spa together with the M40 and A46 Motorway networks. Benefiting with having good schools which are also close by.
The generously proportioned accommodation on offer comprises of, on the ground floor; entrance hallway, living room through to dining room, kitchen open to family/sitting area open to stunning orangery, utility room and downstairs cloakroom. On the first floor; master bedroom with dressing room and en-suite, two further double bedrooms and bathroom. On the second floor; bedroom four with walk in wardrobe, bedroom five with walk in wardrobe and shower room. There is also a single chambered cellar room, which could be used as a sixth bedroom, and decent sized rear garden and off road parking in front of the coach house accessed via Wharf Street.
An internal viewing is strongly recommended to fully appreciate the amount and quality of the accommodation on offer.
Approach
Via pedestrian gated pathway leading up to an impressive storm porch with front entrance door opening into:
Entrance Hallway
Stairs rising to first floor landing, door to stairs descending to cellar and doors off to:
Living Room
17'11" x 12'11"
Dining Room
10’10” max x 10’2”
Kitchen/Family Room
25’10” max x 14’10” max
Orangery
22’2” max x 18’9” max
Rear Lobby
7'3" max x 5'10" max
Utility Room
7’1” x 5’9”
Cloak Room
5’2” x 3’8”
Cellar
21’11” x 10’6”
First Floor Landing
Stairs rising from the entrance hallway and doors off to:
Bedroom One
17’9” x 13’
Walk-In Wardrobe
7’5” max x 6’1” max
En-Suite
7’6” max x 5’11”
Bedroom Two
12’9” plus recess x 13’9” max
Bedroom Three
10’11” x 9’2”
Bathroom
11’6” max x 6’11" min
Second Floor Landing
Stairs rising from the first floor landing and doors off to:
Bedroom Four
17’10 max x 16’9” max
Walk in wardrobe:
11’ x 5’6” max
Bedroom Five
15’9” max x 14’10” max
Walk in Wardrobe:
9’6” x 6’6”
Shower Room
10’7” x 5’8” max
Coach House
Coach House:
11’5” x 11’
12’9” x 9’3”
Garage:
14’8” x 10’11”
Planning Permission
Planning permission has been granted to convert the coach house at the rear accessed via Wharf Street. Warwick District Council planning approval no: W/12/1622.
Property Location
Similar Properties
Semi-detached house For Sale Warwick Semi-detached house For Sale CV34 Warwick new homes for sale CV34 new homes for sale Flats for sale Warwick Flats To Rent Warwick Flats for sale CV34 Flats to Rent CV34 Warwick estate agents CV34 estate agents



.png)









