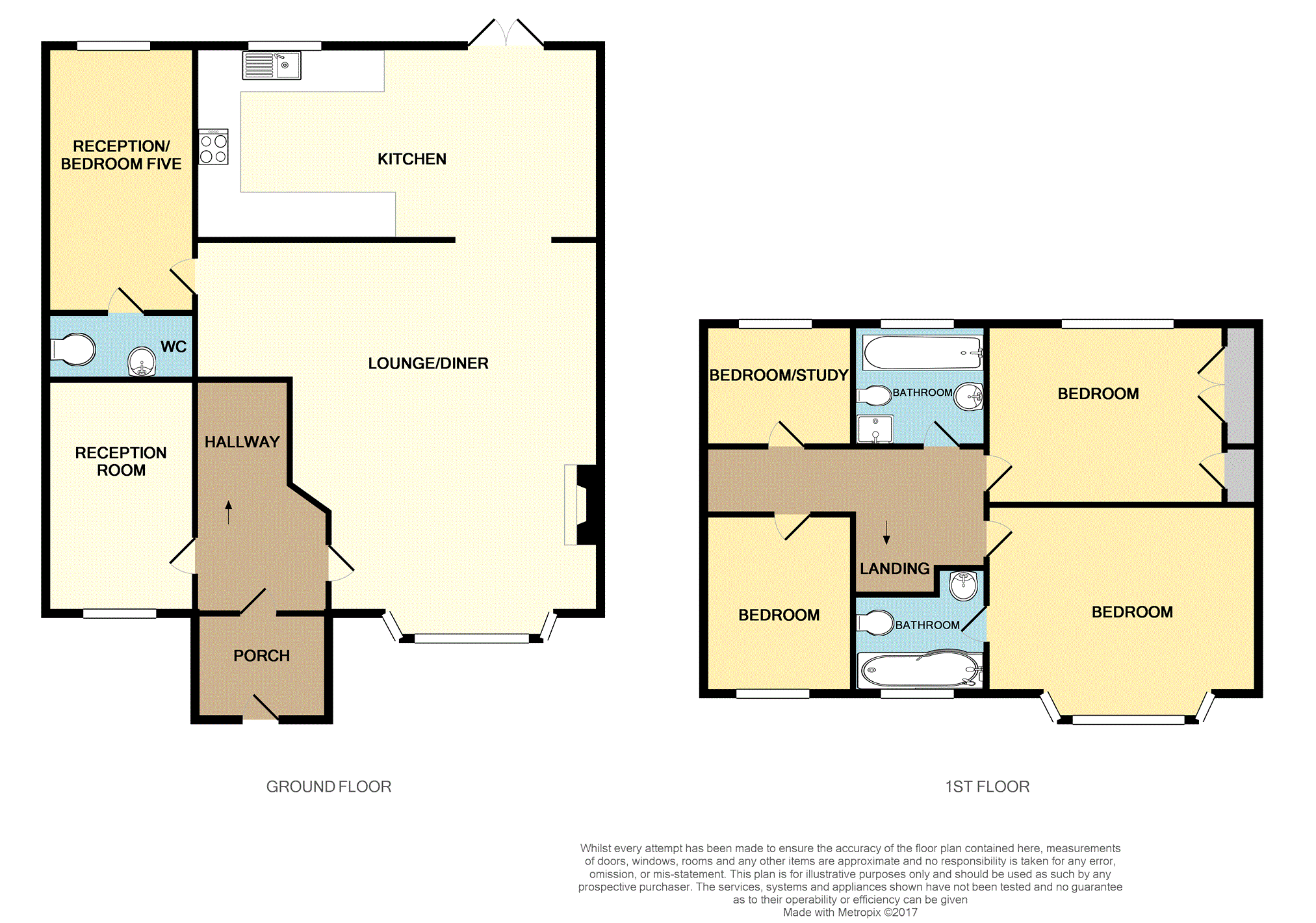4 Bedrooms Semi-detached house for sale in Englands Lane, Loughton IG10 | £ 620,000
Overview
| Price: | £ 620,000 |
|---|---|
| Contract type: | For Sale |
| Type: | Semi-detached house |
| County: | Essex |
| Town: | Loughton |
| Postcode: | IG10 |
| Address: | Englands Lane, Loughton IG10 |
| Bathrooms: | 2 |
| Bedrooms: | 4 |
Property Description
This extended four/five bedroom family home offers great flexibility as there are several reception rooms allowing the accommodation to be used to suit the needs of a mature or growing family. The property offers a modern fitted kitchen, first floor family bathroom plus an en-suite bathroom to the main bedroom. Loughton high road is close by along with local amenities, the Central Line tube stations, Epping Forest and outstanding schools.
Porch
Via double glazed door, front door to hallway.
Hallway
Via front door, doors leading to the lounge/diner and reception room, stairs leading to the first floor.
Lounge/Dining Room
22'10" x 15'2" (measured to widest point)
Double glazed bay window to front aspect, feature working real fire place, door to bedroom five/reception room, access to the kitchen, radiator.
Reception Room
13'5" x 6'8"
Double glazed window to front aspect, radiator.
Bedroom Five
15'1" x 7'8"
Double glazed window to rear aspect, radiator, door to the cloakroom.
Downstairs Cloakroom
Accessed via bedroom five, W/c, wash hand basin, extractor fan.
Kitchen
13'2" x 10'6"
Double glazed window to rear aspect, fitted kitchen comprising of wall and base units, stainless steel sink unit with mixer tap over, built in oven, four point gas hob with extractor hood over, plumbing for a washing machine and dishwasher. Double glazed french doors leading to rear aspect, radiator.
First Floor Landing
Doors leading to all first floor rooms, access to the loft.
Bedroom One
12'6" x 9'8"
Double glazed bay window to front aspect, radiator, door to the en-suite bathroom.
En-Suite
7'3" x 5'1"
Frosted double glazed window to front aspect, panel enclosed shower bath with shower over, wash hand basin, W/c.
Bedroom Two
10'8" x 8'8"
Double glazed window to rear aspect, fitted wardrobes, radiator.
Bedroom Three
10'2" x 6'10"
Double glazed window to front aspect, radiator.
Bedroom Four / Study
6'8" x 6'7"
Double glazed window to rear aspect, radiator.
Bathroom
7'9" x 6'
Frosted double glazed window to rear aspect, panel enclosed bath, shower cubicle, wash hand basin, W/c, heated towel rail.
Garden
Steps down to a paved pathway, shed, rest mainly laid to lawn with fruit trees and roses in the borders.
Off Road Parking
Accessed via own driveway
Property Location
Similar Properties
Semi-detached house For Sale Loughton Semi-detached house For Sale IG10 Loughton new homes for sale IG10 new homes for sale Flats for sale Loughton Flats To Rent Loughton Flats for sale IG10 Flats to Rent IG10 Loughton estate agents IG10 estate agents



.png)










