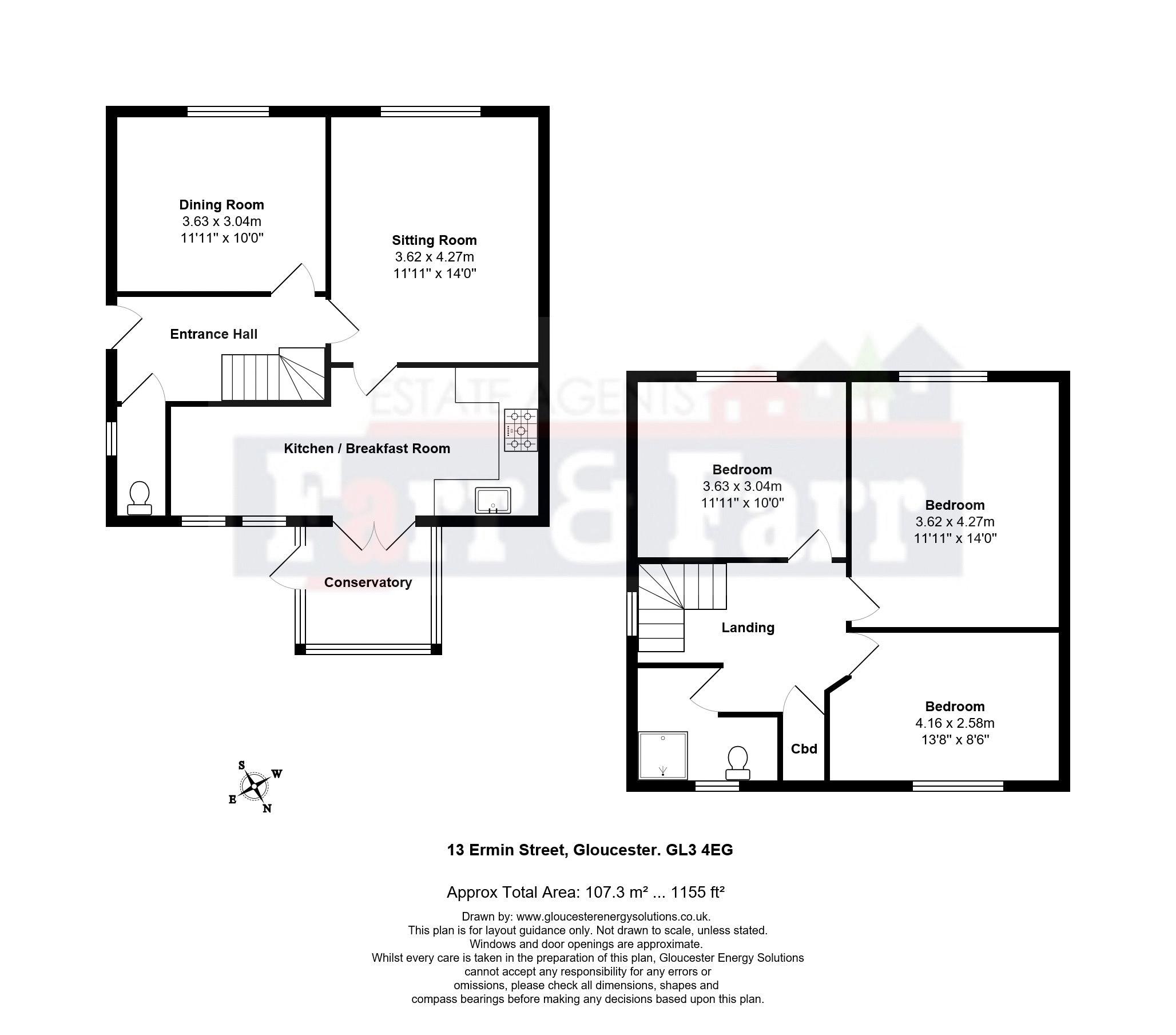3 Bedrooms Semi-detached house for sale in Ermin Street, Brockworth, Gloucester GL3 | £ 255,000
Overview
| Price: | £ 255,000 |
|---|---|
| Contract type: | For Sale |
| Type: | Semi-detached house |
| County: | Gloucestershire |
| Town: | Gloucester |
| Postcode: | GL3 |
| Address: | Ermin Street, Brockworth, Gloucester GL3 |
| Bathrooms: | 2 |
| Bedrooms: | 3 |
Property Description
Number 13 is well presented and offers good sized family accommodation. On the ground floor there is a well fitted kitchen / breakfast room, living room, separate dining room, conservatory and downstairs cloakroom. Upstairs are 3 double bedrooms and a family bathroom. Outside is a garage and access to a well-proportioned rear garden. Other benefits include off road parking, gas central heating and UPVC double glazing throughout.
Ermin Street is a popular location in Brockworth with all its local amenities nearby. Popular schools are close by, an abundance of local shops plus bus stops to both Cheltenham and Gloucester, are within walking distance.
Entrance
UPVC partial front door into:
Entrance Hall
Radiator. Wooden laminate flooring. Meter box. Stairs to first floor. Door to WC.
Dining Room (11' 11'' x 10' 0'' (3.63m x 3.05m))
UPVC double glazed window to front. Wooden laminate flooring. Decorative mantle and hearth. Radiator.
Lounge (11' 11'' x 14' 0'' (3.63m x 4.26m))
Open fireplace with decorative surround and hearth. Radiator. TV point. Telephone point. Laminate flooring. UPVC double glazed window to front. Door to kitchen/breakfast room.
Kitchen/Breakfast Room
UPVC double glazed window to rear. Range of wall and base units with solid oak worktop over and tiled splash back. Inset Belfast sink with chrome mixer tap. Double electric oven. Gas hob with extractor chimney over. Space for freestanding fridge freezer. Laminate flooring. Integrated dishwasher. Space for table and chairs. Access to conservatory.
Conservatory
Tiled floor. Doors to rear garden and patio area.
Downstairs Cloakroom
UPVC double glazed frosted window to side. Wash hand basin inset in fitted furniture. Low level WC. Radiator. Tiled floor.
First Floor Landing
Access to loft. Airing cupboard housing combination boiler. Upcv double glazed window to side.
Bedroom One (11' 11'' x 14' 0'' (3.63m x 4.26m))
Radiator. UPVC double glazed window to front. Fitted carpet.
Bedroom Two (11' 11'' x 10' 0'' (3.63m x 3.05m))
Radiator. UPVC double glazed window to front. Fitted carpet.
Bedroom Three (13' 8'' x 8' 6'' (4.16m x 2.59m))
Radiator. UPVC double glazed window to rear. Fitted carpet.
Bathroom
UPVC double glazed frosted window to rear. Wash hand basin inset in fitted furniture. Walk in shower enclosure with mains powered shower. Low level WC. Radiator. Tiled walls and floor.
Exterior
Front Garden
Good size frontage. Driveway with off road parking. Access to garage. Gated side path.
Rear Garden
Laid mainly to lawn. Deck and patio areas. Ponds. Shed. Mature hedging and borders. Outside tap. Enclosed by wooden fencing.
Garage
Up and over door. Light and power.
Property Location
Similar Properties
Semi-detached house For Sale Gloucester Semi-detached house For Sale GL3 Gloucester new homes for sale GL3 new homes for sale Flats for sale Gloucester Flats To Rent Gloucester Flats for sale GL3 Flats to Rent GL3 Gloucester estate agents GL3 estate agents



.png)











