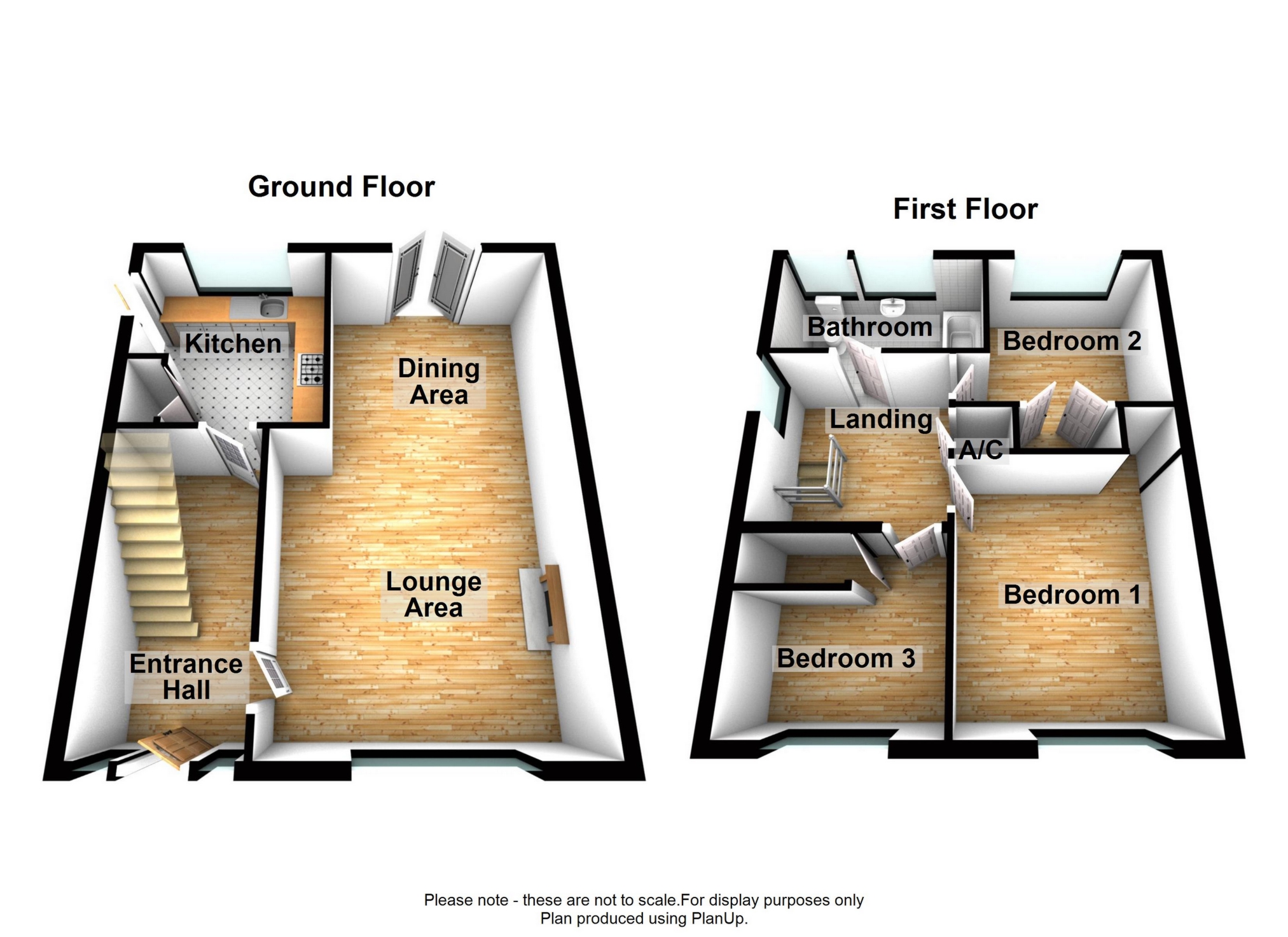3 Bedrooms Semi-detached house for sale in Fairfield Crescent, Newhall DE11 | £ 154,950
Overview
| Price: | £ 154,950 |
|---|---|
| Contract type: | For Sale |
| Type: | Semi-detached house |
| County: | Derbyshire |
| Town: | Swadlincote |
| Postcode: | DE11 |
| Address: | Fairfield Crescent, Newhall DE11 |
| Bathrooms: | 1 |
| Bedrooms: | 3 |
Property Description
Detailed Description
Cadley cauldwell are excited to bring to the market this well maintained three bedroomed semi-detached family home.
Located on a pleasant popular residential estate close to schools and major route ways.
Entrance hall, spacious lounge/diner, fully fitted kitchen, family bathroom, three good sized bedrooms, private enclosed rear garden and private parking.
Viewings are highly advised.
Important information : Mortgage advice available within our office. Call us today on for more information.
Entrance Hall : 13'7" x 5'5" (4.14m x 1.65m), Enter via the UPVC front door. Two opaque windows to the front. Karndean flooring. Radiator. Storage area under stairs. Stairs leading to the first floor. Doors leading to the lounge/dining room and kitchen.
Lounge/Dining Room : 23'8" x 11'6" (7.21m x 3.51m), (Measurements are from the widest points) Karndean flooring. Two radiators. Double glazed window to the front. French patio doors leading to the rear garden. Feature fireplace housing an electric flame effect fire.
Kitchen : 11'1" x 9'3" (3.38m x 2.82m), Walnut effect wall and base units. Laminate worktop. Tiled splashback. Sink with mixer tap. Integral eye level double oven and grill, five gas ring hob to the worktop and dishwasher. Double glazed window to the rear. Karndean flooring. UPVC door to the side leading to the rear garden.
Stairs & Landing : Carpet flooring. Double glazed window to the side. Airing cupboard housing the boiler. Loft access. Doors leading to the bedrooms and bathroom.
Bedroom One : 12'1" x 10'7" (3.68m x 3.23m), Double bedroom. Carpet flooring. Double glazed window to the front. Radiator. Built-in wardrobe with curtain.
Bedroom Two : 10'6" x 10'3" (3.20m x 3.12m), Double bedroom. Carpet flooring. Radiator. Double glazed window to the rear. Built-in wardrobe.
Bedroom Three : 9'0" x 6'8" (2.74m x 2.03m), Single bedroom. Carpet flooring. Radiator. Double glazed window to the front. Built-in wardrobe.
Bathroom : 5'6" x 7'9" (1.68m x 2.36m), White WC, hand basin and bath. Gravity fed shower over the bath. Shower screen. Tiled splashbacks. Karndean flooring. Stainless steel fixtures and fittings. Heated towel rail. Two double glazed opaque windows to the rear.
Outside
To The Rear : Spacious enclosed rear garden. Paved seating area. Wooden garden shed. Various potted plants and bedding plants. Lawn. Sheltered are with polycarbonate roof ideal area for keeping bikes/ garden furniture.
Access to the front via the wooden gate.
To The Front : Small plot of lawn. Private drive for one vehicle.
Property Location
Similar Properties
Semi-detached house For Sale Swadlincote Semi-detached house For Sale DE11 Swadlincote new homes for sale DE11 new homes for sale Flats for sale Swadlincote Flats To Rent Swadlincote Flats for sale DE11 Flats to Rent DE11 Swadlincote estate agents DE11 estate agents



.png)











