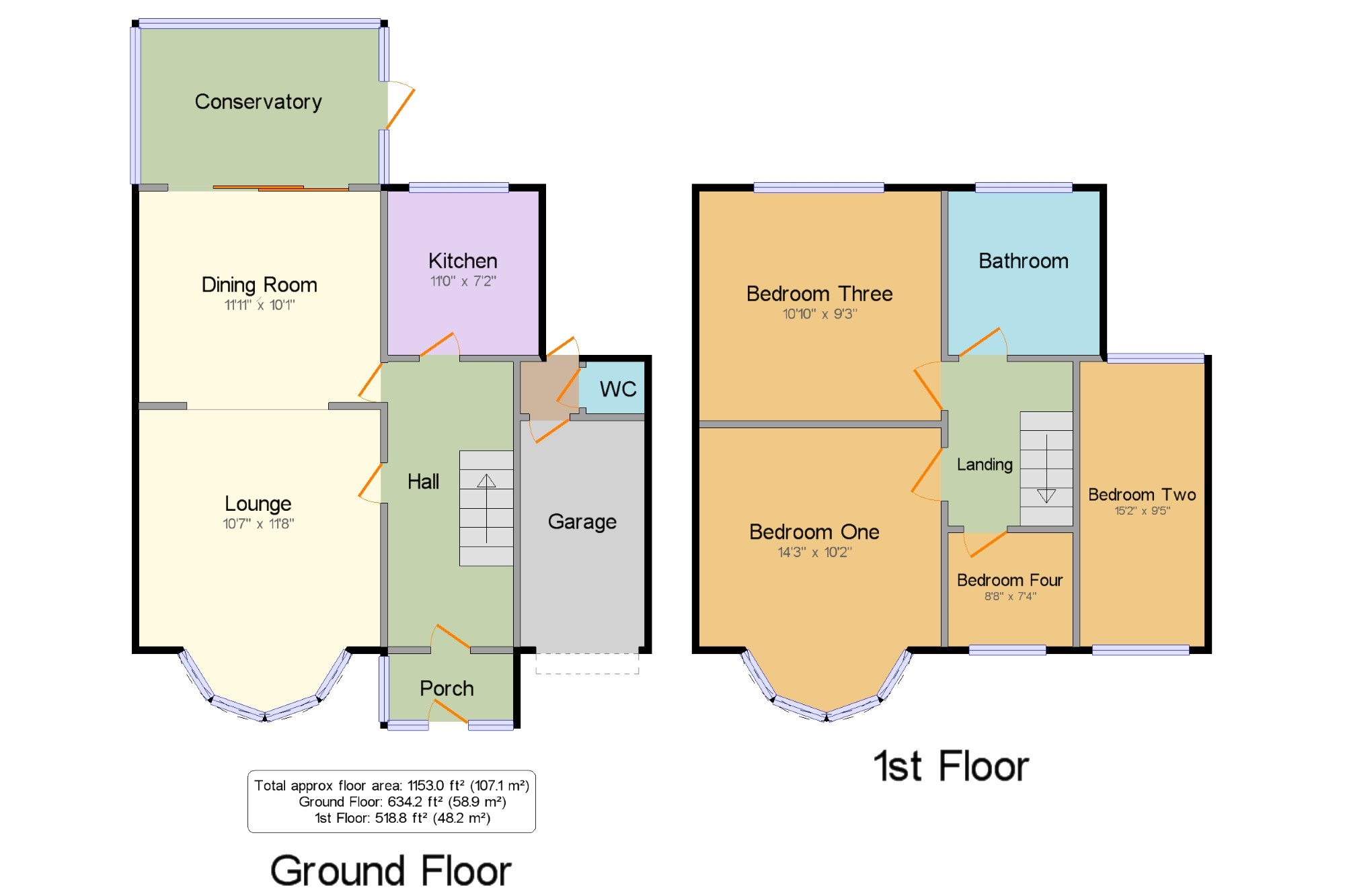4 Bedrooms Semi-detached house for sale in Farndale Drive, Loughborough, Leicester, Leicestershire LE11 | £ 270,000
Overview
| Price: | £ 270,000 |
|---|---|
| Contract type: | For Sale |
| Type: | Semi-detached house |
| County: | Leicestershire |
| Town: | Loughborough |
| Postcode: | LE11 |
| Address: | Farndale Drive, Loughborough, Leicester, Leicestershire LE11 |
| Bathrooms: | 1 |
| Bedrooms: | 4 |
Property Description
A well appointed four bedroom semi detached family home located on the forest side of Loughborough. This property briefly comprises hallway, fitted kitchen with room for all appliances, W/C, through lounge diner with a featured gas fire, bay fronted window and to the rear are French doors giving access to the conservatory. To the first floor, four bedrooms with a family bathroom and externally a private rear garden, single garage and off road parking. This property benefits from gas central heating throughout and uPVC windows also within good school catchment.
Semi-Detached
Off Road Parking
Garage
Four Bedrooms
Downstairs W/C
Private Rear Garden
Good School Catchment
Bay Fronted Windows
Hall x . An airy hallway giving access to all accommodation.
Lounge10'7" x 11'8" (3.23m x 3.56m). Spacious lounge with uPVC bay fronted window and a featured gas fire leading through to the dining room and conservatory.
Dining Room11'11" x 10' (3.63m x 3.05m). Giving access to the conservatory through the French doors and the hallway.
Kitchen11' x 7'2" (3.35m x 2.18m). Fitted kitchen with roll edge worktops, stainless steal sink, integrated oven/hob and room for other free standing kitchen appliances. Over looking the rear elevation with uPVC windows and splash back tiles.
Bedroom One14'3" x 10'2" (4.34m x 3.1m). Over looking the front elevation with a bay window, and radiator.
Bedroom Two15'2" x 9'5" (4.62m x 2.87m). Over looking the front and rear elevation with uPVC windows and a radiator.
Bedroom Three10'10" x 9'3" (3.3m x 2.82m). Over looking the rear elevation with uPVC window and radiator.
Bedroom Four8'8" x 7'4" (2.64m x 2.24m). Over looking the front elevation with uPVC window and radiator.
Bathroom7'4" x 7'11" (2.24m x 2.41m). Over looking the rear elevation, w/c, wash basin, shower over the bath and a storage cupboard.
Property Location
Similar Properties
Semi-detached house For Sale Loughborough Semi-detached house For Sale LE11 Loughborough new homes for sale LE11 new homes for sale Flats for sale Loughborough Flats To Rent Loughborough Flats for sale LE11 Flats to Rent LE11 Loughborough estate agents LE11 estate agents



.png)











