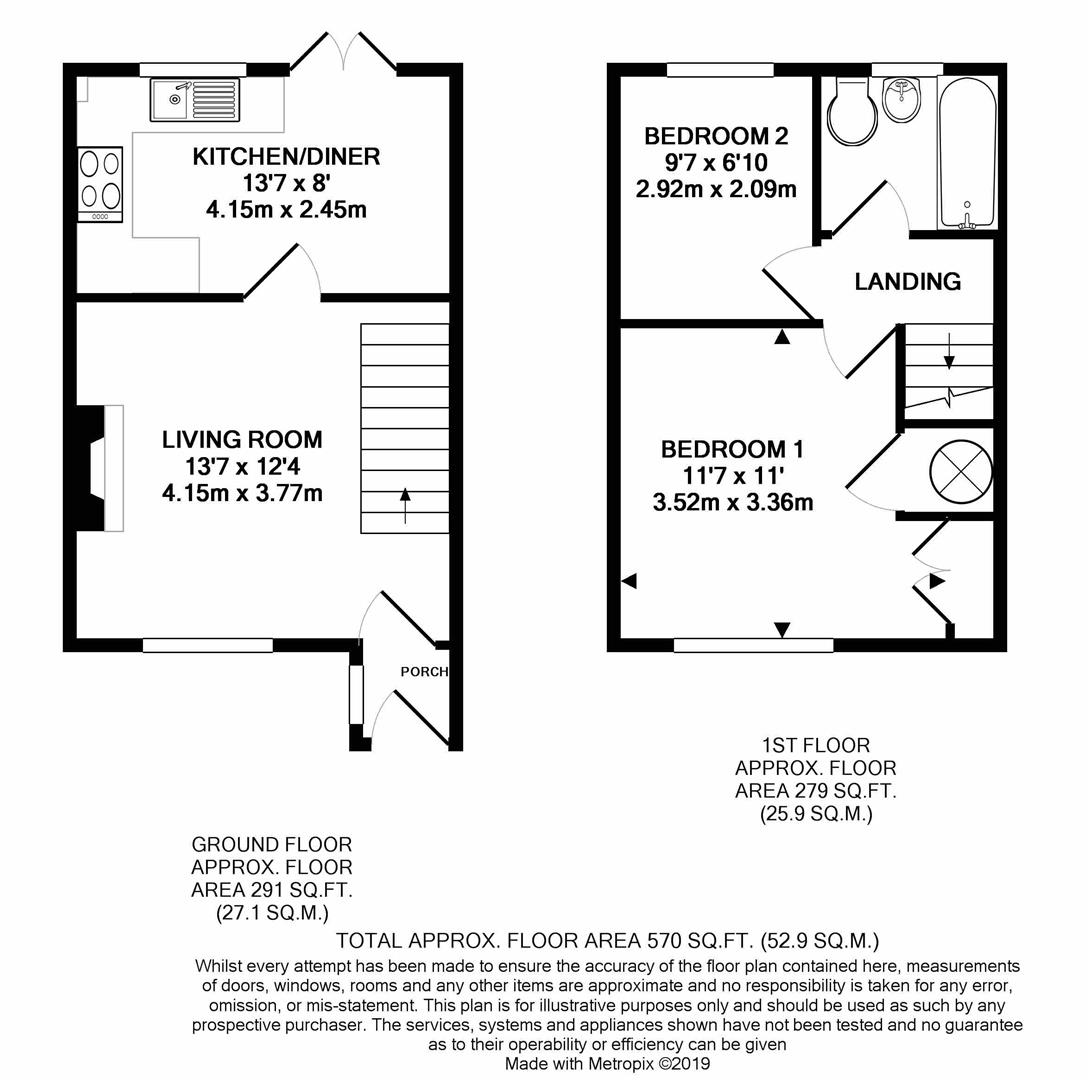2 Bedrooms Semi-detached house for sale in Fernwood Close, Hasland, Chesterfield S41 | £ 135,000
Overview
| Price: | £ 135,000 |
|---|---|
| Contract type: | For Sale |
| Type: | Semi-detached house |
| County: | Derbyshire |
| Town: | Chesterfield |
| Postcode: | S41 |
| Address: | Fernwood Close, Hasland, Chesterfield S41 |
| Bathrooms: | 0 |
| Bedrooms: | 2 |
Property Description
Guide price: £135,000 to £140,000 - stunning starter home
This superb two bedroomed semi detached house offers immaculately presented accommodation, together with a generous landscaped plot making it an ideal first home for a young family or couple.
The property sits back from the road in this popular residential area, being well placed for the various village amenities in Hasland, and for accessing the town centre and routes towards the M1 motorway.
General
Gas central heating (Ideal Classic Boiler)
Wood framed sealed unit double glazing
Gross internal floor area - 570 sq ft/52.9 sq m
Council Tax Band - A
Secondary School Catchment Area - Hasland Hall Community School
On The Ground Floor
Entrance Porch
With vinyl flooring.
Living Room (4.14m x 3.76m (13'7" x 12'4"))
A good sized front facing reception room having a feature contemporary fireplace with electric fire.
An open plan staircase rises to the First Floor accommodation.
Kitchen/Diner (4.14m x 2.44m (13'7" x 8'))
Being part tiled and fitted with a range of cream hi-gloss wall, drawer and base units with complementary work surfaces over.
Inset single drainer stainless steel sink with mixer tap.
Space and plumbing is provided for an automatic washing machine, and there is space for a fridge/freezer and slot-in cooker with fitted extractor over.
Laminate flooring.
French doors overlook and open onto the rear patio.
On The First Floor
Landing
With loft access hatch.
Bedroom One (3.53m x 3.35m (11'7" x 11'))
A generous front facing double bedroom with built-in over stair airing cupboard housing the hot water cylinder and built-in double wardrobe.
Bedroom Two (2.92m x 2.08m (9'7" x 6'10"))
A rear facing good sized single bedroom.
Bathroom
Being part tiled and fitted with a white 3-piece suite comprising panelled bath with glass shower screen and electric shower over, pedestal wash hand basin and low flush WC.
Vinyl flooring.
Outside
To the front of the property there is a generous lawned garden and tarmac drive providing ample off street parking. There are also two further lawned areas which have the potential to be converted into additional parking.
A side gate gives access to the rear of the property where there is a landscaped garden comprising a paved patio and two artificial lawns with raised flower beds. Steps from here lead up to a raised corner decking area. There is also a hardstanding for a garden shed.
Property Location
Similar Properties
Semi-detached house For Sale Chesterfield Semi-detached house For Sale S41 Chesterfield new homes for sale S41 new homes for sale Flats for sale Chesterfield Flats To Rent Chesterfield Flats for sale S41 Flats to Rent S41 Chesterfield estate agents S41 estate agents



.png)











