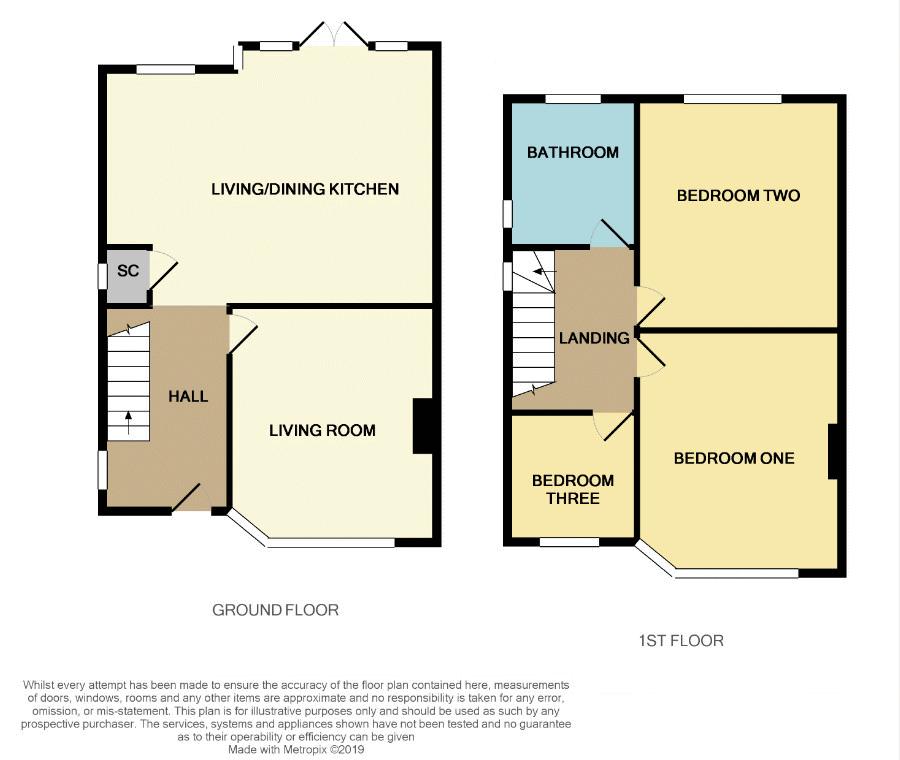3 Bedrooms Semi-detached house for sale in Fieldbank Raod, Macclesfield, Cheshire SK11 | £ 260,000
Overview
| Price: | £ 260,000 |
|---|---|
| Contract type: | For Sale |
| Type: | Semi-detached house |
| County: | Cheshire |
| Town: | Macclesfield |
| Postcode: | SK11 |
| Address: | Fieldbank Raod, Macclesfield, Cheshire SK11 |
| Bathrooms: | 1 |
| Bedrooms: | 3 |
Property Description
This attractive three bedroom bay fronted semi-detached property is located in a sought after location close to the hospital and providing easy access both in and out of town. The property has, in recent years, been enhanced by the creation of a large 18ft open plan living dining kitchen. The current vendor has also re-fitted and enlarged the bathroom. The property also benefits from double glazing, gas central heating and has been re-roofed. In brief the accommodation comprises: Entrance hallway, living room with curved bay window to the front elevation, open plan living/dining kitchen. To the first floor are three bedrooms and the large bathroom with a white suite. A long driveway runs from front to rear providing access to the brick built garage. The rear garden has a lawn and decked patio and benefit from a good degree of privacy. There is also a pleasant front garden. A prompt viewing is highly recommended to avoid disappointment.
Entrance Hall (0)
Built-in corner cloaks cupboard, under stairs storage cupboard, radiator, double glazed window to side elevation.
Living Room (12' 6'' x 12' 0''max (3.80m x 3.66m))
Double glazed curved bay window to front elevation, decorative fireplace, laminate floor, radiator.
Living Dining Kitchen (18' 4'' x 14' 6'' maximum (5.58m x 4.43m))
Double glazed patio doors with double glazed windows to the sides, fitted kitchen units to base and eye level, Belling gas hob, stainless steel extractor, Belling electric oven, stainless steel sink unit with mixer tap, integral fridge freezer, integral Belling dishwasher, cupboard housing Vaillant combination boiler, radiator, wood effect laminate floor.
Landing (0)
Double glazed window, loft hatch.
Bedroom One (13' 0'' x 11' 0'' (3.97m x 3.36m))
Double glazed curved bay window to the front elevation, radiator.
Bedroom Two (12' 5'' x 9' 10'' (3.78m x 3.00m))
Double glazed window to the rear elevation overlooking a pleasant aspect, radiator.
Bedroom Three (6' 11'' x 6' 11'' (2.11m x 2.11m))
Double glazed window to the front elevation.
Bathroom (8' 4'' x 7' 0'' (2.53m x 2.13m))
Good sized bathroom with white suite comprising; panel bath with mixer shower and glazed side screen, pedestal wash basin with chrome mixer tap, push button WC, ladder towel radiator, double glazed window to the side and rear elevation.
Outside (0)
To the front of the property is an alpine style garden area. The driveway is approximately 50ft long and leads to the brick built garage. There is also a useful brick built store. The rear garden has a lawned area with a good degree of privacy provided by the well-stocked borders. There is also a decked patio just outside the patio doors.
Garage (16' 11'' x 9' 3'' (5.15m x 2.82m))
Up and over door, power and light. Attached side store.
Property Location
Similar Properties
Semi-detached house For Sale Macclesfield Semi-detached house For Sale SK11 Macclesfield new homes for sale SK11 new homes for sale Flats for sale Macclesfield Flats To Rent Macclesfield Flats for sale SK11 Flats to Rent SK11 Macclesfield estate agents SK11 estate agents



.png)











