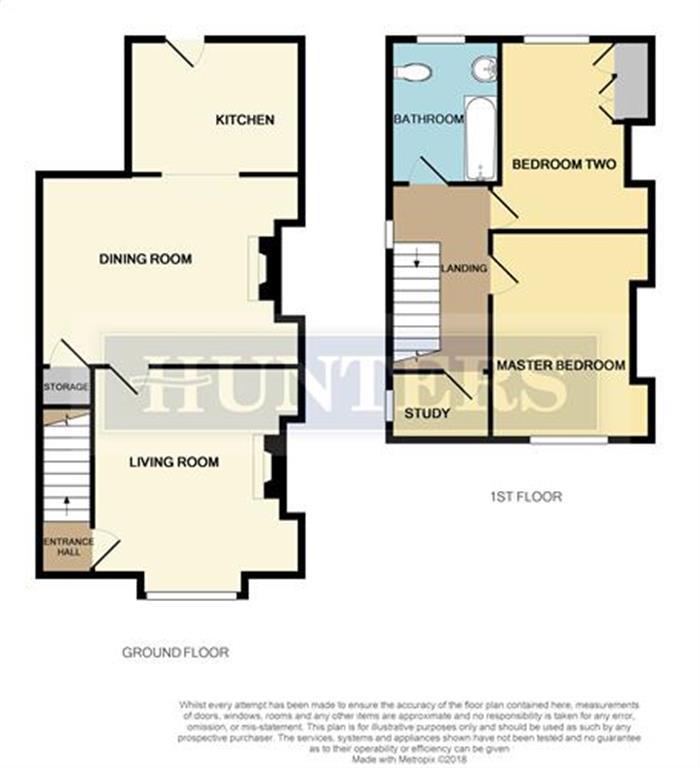3 Bedrooms Semi-detached house for sale in Flower Street, Goldthorpe, Rotherham S63 | £ 75,000
Overview
| Price: | £ 75,000 |
|---|---|
| Contract type: | For Sale |
| Type: | Semi-detached house |
| County: | South Yorkshire |
| Town: | Rotherham |
| Postcode: | S63 |
| Address: | Flower Street, Goldthorpe, Rotherham S63 |
| Bathrooms: | 0 |
| Bedrooms: | 3 |
Property Description
Call now to avoid disappointment on this newly refurbished three bed semi detached property located on A popular estate within goldthorpe. Boasting no upward chain, refurbished throughout including plaster work, decoration, new bathroom, new flooring throughout and re-wire, well maintained gardens as well as off road parking and detached garage. Close to all local amenities with Goldthorpe village a short walk away offering supermarkets, local traders and public houses, surrounded by reputable schools, good transport links either via road or rail to Barnsley, Sheffield, Rotherham and Doncaster as well as being within easy reach of the A1 and M1 making this an ideal spot. Property briefly comprises living room, dining room, kitchen, three bedrooms and family bathroom. Viewings are A must!
Entrance hall
Through a white uPVC front entrance this leads into the room entrance hall with staircase rising to first floor landing and doorway leading into the living room.
Entrance hall
living room
4.67m (15' 4") X 4.04m (13' 3") X 3.68m (12' 1")
A bright and airing living space recently plastered and decorated with bay uPVC window to the front filling this room with natural light, coal effect gas fire gives this room not only a focal point but a cosy feel, laminate to floor, wall mounted radiator, aerial and telephone point in place with further doorway leading to the dining area.
Dining room
5.08m (16' 8") X 3.71m (12' 2") X 4.32m (14' 2")
Great space to entertain guests, newly plastered, decorated and carpeted, with decorative electric fire in place giving this room a focal point, uPVC window to the side elevation with wall mounted radiator, under stairs storage cupboard and open arch way to the kitchen.
Kitchen
3.35m (11' 0") X 2.62m (8' 7")
Good size family kitchen with an array of wall and base units providing storage, contrasting work surface over with stainless steel sink, drainer and mixer tap, integrated electric oven and hob with extractor fan over, integrated fridge and freezer with space and plumbing for washing machine, tiled floor with splash back tiles to wall, uPVC windows to both the side and rear elevation with uPVC rear entrance door.
Landing
Landing having doors leading to all bedrooms and bathroom with uPVC window to the side elevation.
Master bedroom
4.04m (13' 3") X 3.07m (10' 1") X 2.67m (8' 9")
Generous sized master bedroom with decorative curved ceiling adding character to this room, wall mounted radiator, neutrally decorated with new carpet and uPVC window to the front.
Bedroom two
3.71m (12' 2") X 2.77m (9' 1") X 2.11m (6' 11")
A further double room with built in wardrobe space adding storage we all crave, neutrally decorated with new fitted carpet, wall mounted radiator and uPVC window to the rear.
Bedroom three/study
1.93m (6' 4") X 1.32m (4' 4")
Smallest of the bedrooms could be used in many different ways such as a dresser or study, neutrally decorated with wall mounted radiator and uPVC window to the side elevation.
Bathroom
2.74m (9' 0")x 2.13m (7' 0")
Newly fitted and decorated family bathroom, comprising of low flush WC, wash hand basin and panelled bath with manual shower over and fitted glass screen, tiles to both walls and floor for easy clean with wall mounted radiator and uPVC frosted window to the rear.
Exterior
To the front of the property stands the driveway and detached garage offering secure off road parking or added storage with decorative pebbles for low maintenance and pathway leading not only to the front entrance but to the side and rear of the property if needed.
To the rear is a well presented and private garden split in two with paved area ideal for seating in the summer months leading to lawn with established trees and shrubs to the boarders adding further privacy and a splash of colour as well.
Property Location
Similar Properties
Semi-detached house For Sale Rotherham Semi-detached house For Sale S63 Rotherham new homes for sale S63 new homes for sale Flats for sale Rotherham Flats To Rent Rotherham Flats for sale S63 Flats to Rent S63 Rotherham estate agents S63 estate agents



.png)











