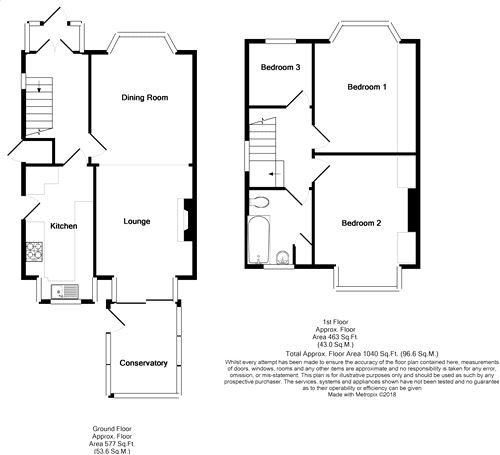3 Bedrooms Semi-detached house for sale in Fordlands Road, Fulford, York YO19 | £ 275,000
Overview
| Price: | £ 275,000 |
|---|---|
| Contract type: | For Sale |
| Type: | Semi-detached house |
| County: | North Yorkshire |
| Town: | York |
| Postcode: | YO19 |
| Address: | Fordlands Road, Fulford, York YO19 |
| Bathrooms: | 0 |
| Bedrooms: | 3 |
Property Description
A traditional style 3 bedroom semi detached house with fabulous large lawned rear gardens, set in this highly sought after residential area convenient for popular local schools and amenities and with easy access to the A64 and in to the city centre. The property which has the benefit of gas central heating and uPVC double glazing comprises entrance porch, hallway, lounge with Adam style fireplace and patio doors to a conservatory, dining room with bay window, 15' kitchen with fitted units incorporating built-in oven and hob, landing, 3 bedrooms and bathroom/WC. Outside there is a front garden with driveway leading to a detached brick garage whilst to the rear is an approx 140ft long garden. An internal viewing is strongly recommended.
Entrance Door;
Entrance Porch
Glazed door to;
Hallway
Stairs to first floor, radiator. Carpet. Panelled door to;
Dining Area
13' 6" x 11' (4.11m x 3.35m)
uPVC double glazed bay window to front, ceiling cornicing, radiator, power points. Carpet. Opening to;
Lounge Area
14' 2" x 10' 2" (4.32m x 3.10m)
Double glazed patio doors to conservatory, ceiling cornicing, Adam style fireplace with marble insert and hearth housing living flame fire, radiator, TV point, power points. Carpet.
Conservatory
12' x 6' 10" (3.66m x 2.08m)
Double glazed windows to three sides and door to rear garden. Carpet.
Kitchen
15' x 7' (4.57m x 2.13m)
Fitted units comprising one and a half bowl sink unit with cupboards and drawers below, base units with cupboards and drawers, matching wall units, laminated work surfaces, built-in electric oven and gas hob, plumbing for automatic washing machine, uPVC double glazed window to rear, radiator, power points, door to rear garden. Vinyl floor covering.
First Floor Landing
uPVC double glazed window to side, balustrade, radiator. Carpet. Panelled doors to;
Bedroom 1
14' 7" x 9' 6" (4.44m x 2.90m)
uPVC double glazed bay window to front, full length built-in wardrobes, radiator, power points. Carpet
Bedroom 2
13' 10" x 8' 4" (4.22m x 2.54m)
uPVC double glazed bay window to rear, fitted wardrobes, power points, radiator. Carpet.
Bedroom 3
7' 1" x 6' 8" (2.16m x 2.03m)
uPVC double glazed window to front, radiator, power points. Carpet.
Bathroom
Three piece suite comprising panelled bath with electric shower and shower screen, pedestal wash hand basin, low level WC, uPVC double glazed window to rear, airing cupboard, fully tiled walls, radiator. Carpet.
Outside
Front garden with long driveway leading to a detached brick garage (19' x 8'6) with roll over door. Fabulous rear gardens extending to approximately 140ft long with patio area, lawn, flower borders stocked with shrubs, bushes and trees.
EPC
To be confirmed...
Property Location
Similar Properties
Semi-detached house For Sale York Semi-detached house For Sale YO19 York new homes for sale YO19 new homes for sale Flats for sale York Flats To Rent York Flats for sale YO19 Flats to Rent YO19 York estate agents YO19 estate agents



.png)











