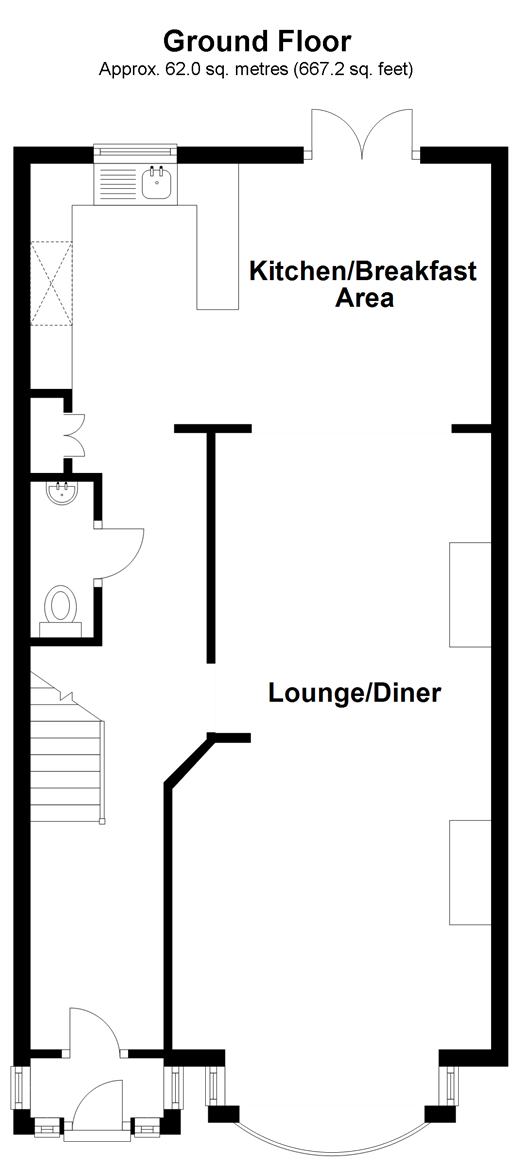3 Bedrooms Semi-detached house for sale in Forest Rise, London E17 | £ 800,000
Overview
| Price: | £ 800,000 |
|---|---|
| Contract type: | For Sale |
| Type: | Semi-detached house |
| County: | London |
| Town: | London |
| Postcode: | E17 |
| Address: | Forest Rise, London E17 |
| Bathrooms: | 1 |
| Bedrooms: | 3 |
Property Description
Situated on this quiet residential road that enjoys great views onto Epping Forest is this great three bedroom 1930's semi detached house. As you walk up the path to the property you instantly fall in love with the house as it has significant kerb appeal.
This beautifully presented house has an abundance of charm and character. It is an ideal family home with well proportioned living and sleeping accommodation.
Upon entering the house you are immediately struck by the size of the rooms. The lounge has a large bay window, which floods the room with natural light and is a great space to spend quality time with the family.
The current owners have carried out numerous works to enhance the property, giving this home a cosy feel throughout. It is literally ready to move into, ideal for someone who simply just want to move in and unpack!
Being semi detached means you have the luxury of having side access to the generously sized rear garden, which is extremely practical and saves the inconvenience of having muddy bikes taken through the house.
The location of this property is very sought after and commuters are well served as it is just a stones throw away from Wood Street Station, providing fast and direct access to the City and Central London.
What the Owner says:
We have lived in this property for the last 15 years and have some very fond memories of our time here.
All of the rooms are of a good size and the house has a very practical layout making it a great place to bring up a family.
The road itself is lovely and it is so rare to be able to look out of your front door and see greenery.
We really do hope that the new owners are as happy here as we have been.
Room sizes:
- Entrance Porch
- Entrance Hall
- Lounge/Diner 13'11 x 12'9 (4.24m x 3.89m) plus 12'9 x 11'4 (3.89m x 3.46m)
- Kitchen / Breakfast Area 17'10 x 9'4 (5.44m x 2.85m)
- Cloakroom
- Landing
- Bedroom 1 15'2 x 11'2 (4.63m x 3.41m)
- Bedroom 2 14'5 x 10'3 (4.40m x 3.13m)
- Bedroom 3 6'11 x 6'10 (2.11m x 2.08m)
- Bathroom
- Garage
- Rear Garden
The information provided about this property does not constitute or form part of an offer or contract, nor may be it be regarded as representations. All interested parties must verify accuracy and your solicitor must verify tenure/lease information, fixtures & fittings and, where the property has been extended/converted, planning/building regulation consents. All dimensions are approximate and quoted for guidance only as are floor plans which are not to scale and their accuracy cannot be confirmed. Reference to appliances and/or services does not imply that they are necessarily in working order or fit for the purpose.
We are pleased to offer our customers a range of additional services to help them with moving home. None of these services are obligatory and you are free to use service providers of your choice. Current regulations require all estate agents to inform their customers of the fees they earn for recommending third party services. If you choose to use a service provider recommended by Douglas Allen, details of all referral fees can be found at the link below. If you decide to use any of our services, please be assured that this will not increase the fees you pay to our service providers, which remain as quoted directly to you.
Property Location
Similar Properties
Semi-detached house For Sale London Semi-detached house For Sale E17 London new homes for sale E17 new homes for sale Flats for sale London Flats To Rent London Flats for sale E17 Flats to Rent E17 London estate agents E17 estate agents



.gif)











