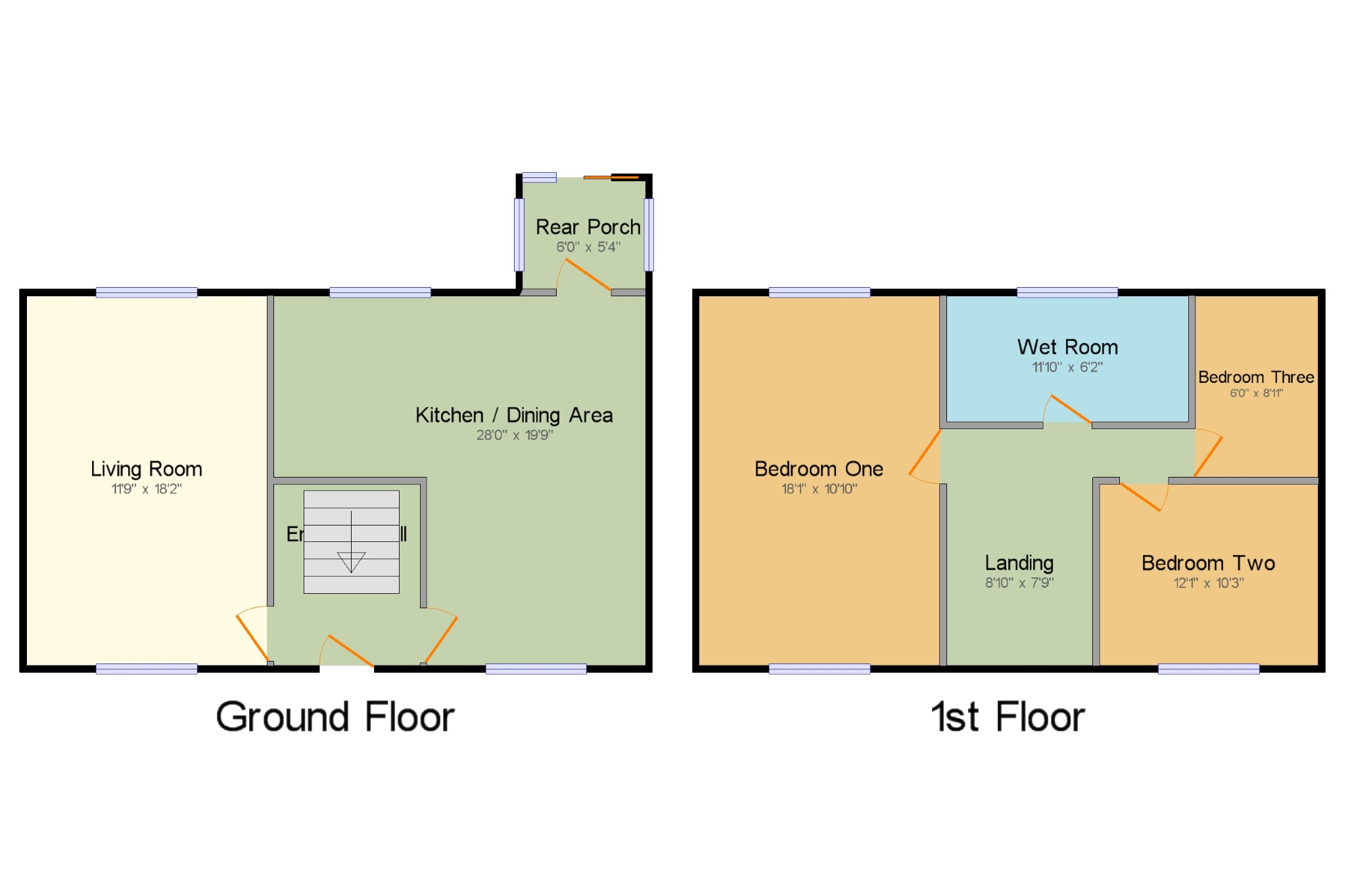3 Bedrooms Semi-detached house for sale in Fourth Avenue, Edwinstowe, Mansfield, Nottinghamshire NG21 | £ 135,000
Overview
| Price: | £ 135,000 |
|---|---|
| Contract type: | For Sale |
| Type: | Semi-detached house |
| County: | Nottinghamshire |
| Town: | Mansfield |
| Postcode: | NG21 |
| Address: | Fourth Avenue, Edwinstowe, Mansfield, Nottinghamshire NG21 |
| Bathrooms: | 1 |
| Bedrooms: | 3 |
Property Description
Spacious property which oozes potential…… This three bedroom semi detached which is in need of some cosmetic improvements and is located in the popular village of Edwinstowe. The property briefly comprises of a entrance hallway, living room, kitchen/dining area and rear porch. To the first floor are three bedrooms and a wet room. Garden and driveway leading to a single garage to the front and extensive enclosed garden to the rear. Viewing highly recommended.
Three bedroom semi detached
Driveway and garage
Extensive garden to the rear
In the popular village location of Edwinstowe
Is in need of some cosmetic improvements
Viewing highly recommended
Entrance Hall x . Having a door to the front elevation and stairs leading to the first floor accommodation.
Living Room11'9" x 18'2" (3.58m x 5.54m). Windows to both front and rear, two central heating radiators, dado rail and ceiling coving.
Kitchen / Dining Area28' x 19'9" (8.53m x 6.02m). The dining area has a window to the front elevation, central heating radiator, ceiling coving and laminate flooring. The kitchen area is fitted with a excellent range of wall and base units with work tops over, electric cooker point, extractor fan, glass displays, window to the rear elevation, sink unit with tiled splash backs and door leading into the…..
Rear Porch x . Patio door to the rear elevation.
Landing8'11" x 7'9" (2.72m x 2.36m).
Bedroom One18'1" x 10'10" (5.51m x 3.3m). Windows to both front and rear elevations, two storage cupboards and central heating radiator.
Bedroom Two12'1" x 10'3" (3.68m x 3.12m). Window to the front elevation, central heating radiator and storage cupboard.
Bedroom Three6' x 8'11" (1.83m x 2.72m). Window to the rear elevation and central heating radiator.
Wet Room11'11" x 6'2" (3.63m x 1.88m). Fitted with a walk in shower, hand wash basin, low flush WC, window to the rear elevation, central heating radiator and the wet room is part tiled.
Outside x . To the front of the property is a pebbled garden which is enclosed by a wall with gated access to the front door. Driveway providing off road parking for several vehicles and leading to a detached single garage which has power and lighting and a up and over door. To the rear there is a extensive laid to lawn garden which is enclosed by fencing and has a shed which provides storage.
Property Location
Similar Properties
Semi-detached house For Sale Mansfield Semi-detached house For Sale NG21 Mansfield new homes for sale NG21 new homes for sale Flats for sale Mansfield Flats To Rent Mansfield Flats for sale NG21 Flats to Rent NG21 Mansfield estate agents NG21 estate agents



.png)










