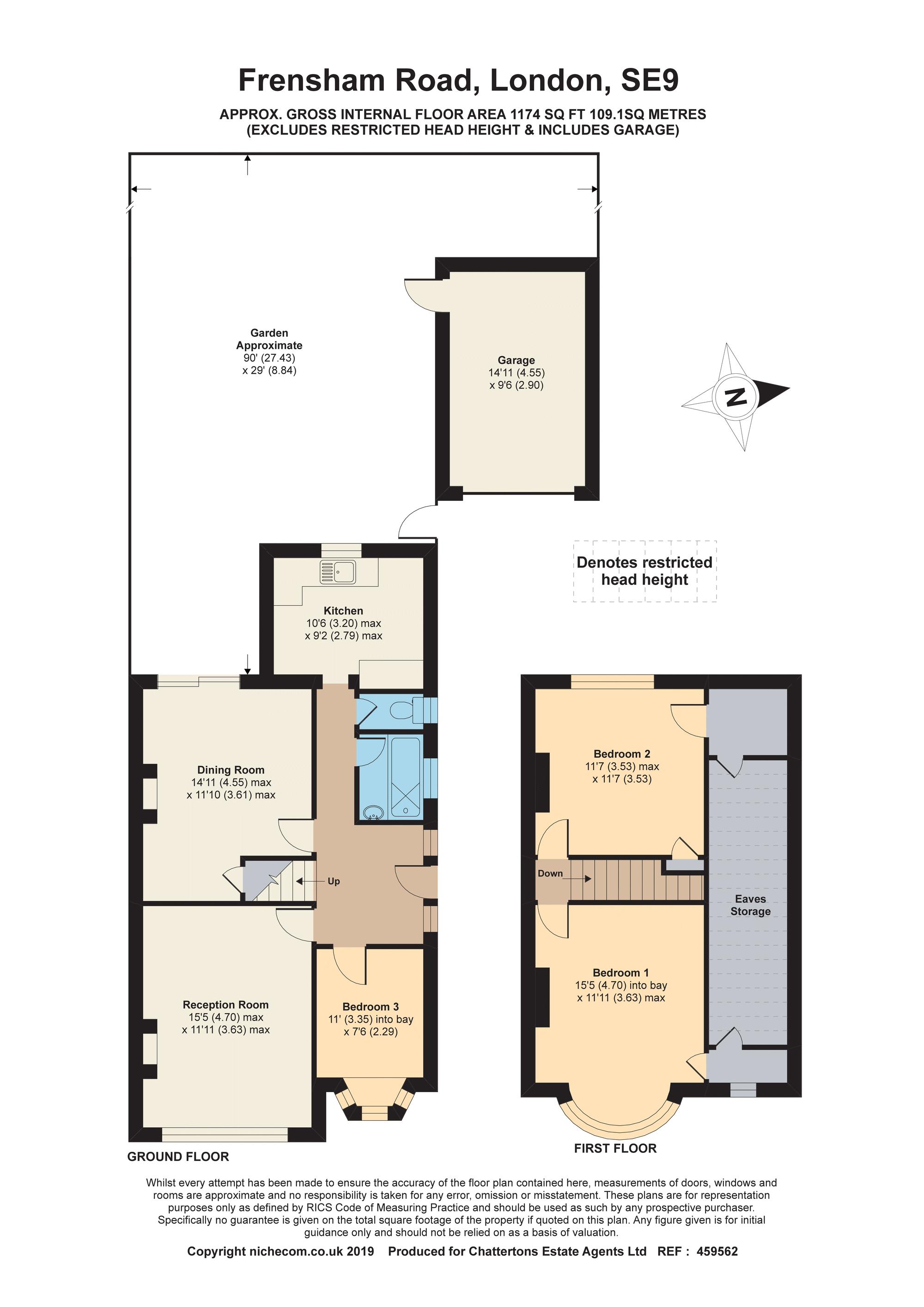3 Bedrooms Semi-detached house for sale in Frensham Road, London SE9 | £ 525,000
Overview
| Price: | £ 525,000 |
|---|---|
| Contract type: | For Sale |
| Type: | Semi-detached house |
| County: | London |
| Town: | London |
| Postcode: | SE9 |
| Address: | Frensham Road, London SE9 |
| Bathrooms: | 1 |
| Bedrooms: | 3 |
Property Description
Located in an extremely popular road is this un extended chalet house which offers excellent potential for extension subject to planning permission. Just at the end of the road is the highly rated dulverton primary school and new eltham mainline station is 7 minutes away on foot.
The reason for the popularity of this particular road could have something to do with the fact once people move here they seem to not want to move and it is not hard to see why as the road is so quiet and yet close by to a host of great shops and services.
The house is offered to the market chain free and so perfect if you are looking to buy without the added complication of waiting for other people.
Location, location, location
Entrance Hall
Laminate flooring, radiator.
Lounge (15' 5'' x 11' 11'' (4.70m x 3.63m))
Leaded light double glazed window to the front, double radiator, fireplace surround, carpet.
Dining Room (14' 11'' x 11' 10'' (4.55m x 3.61m))
Double glazed sliding patio doors to the rear, radiator, fireplace surround, under stairs storage cupboard.
Bedroom 3 (11' 0'' x 7' 6'' (3.35m x 2.29m))
Double glazed bay window, laminate flooring, radiator.
Kitchen (10' 6'' x 9' 2'' (3.20m x 2.79m))
Fitted wall and base units with laminated work surface, rangemaster oven with hood above, plumbing for washing machine, plumbing for dish washer, enamel single drainer sink unit with mixer taps, double glazed window, door to side.
Ground Floor Bathroom
Frosted double glazed window, panelled bath with mixer taps, shower, pedestal wash hand basin, tiled walls, vinyl floor covering.
Separate W.C
Frosted double glazed window, low level w.C, vinyl floor covering.
Stairs To First Floor
Carpeted
Bedroom 1 (15' 5'' x 11' 11'' (4.70m x 3.63m))
Leaded light double glazed window, laminate flooring, eaves storage, bay radiator.
Bedroom 2 (11' 7'' x 11' 7'' (3.53m x 3.53m))
Double glazed window, radiator, eaves storage.
Rear Garden (90' 0'' x 29' 0'' (27.43m x 8.84m))
Laid to lawn with patio area, timber shed, outside tap and light.
Garage (14' 11'' x 9' 6'' (4.55m x 2.90m))
Double doors with driveway, with gate and further driveway.
Property Location
Similar Properties
Semi-detached house For Sale London Semi-detached house For Sale SE9 London new homes for sale SE9 new homes for sale Flats for sale London Flats To Rent London Flats for sale SE9 Flats to Rent SE9 London estate agents SE9 estate agents



.png)










