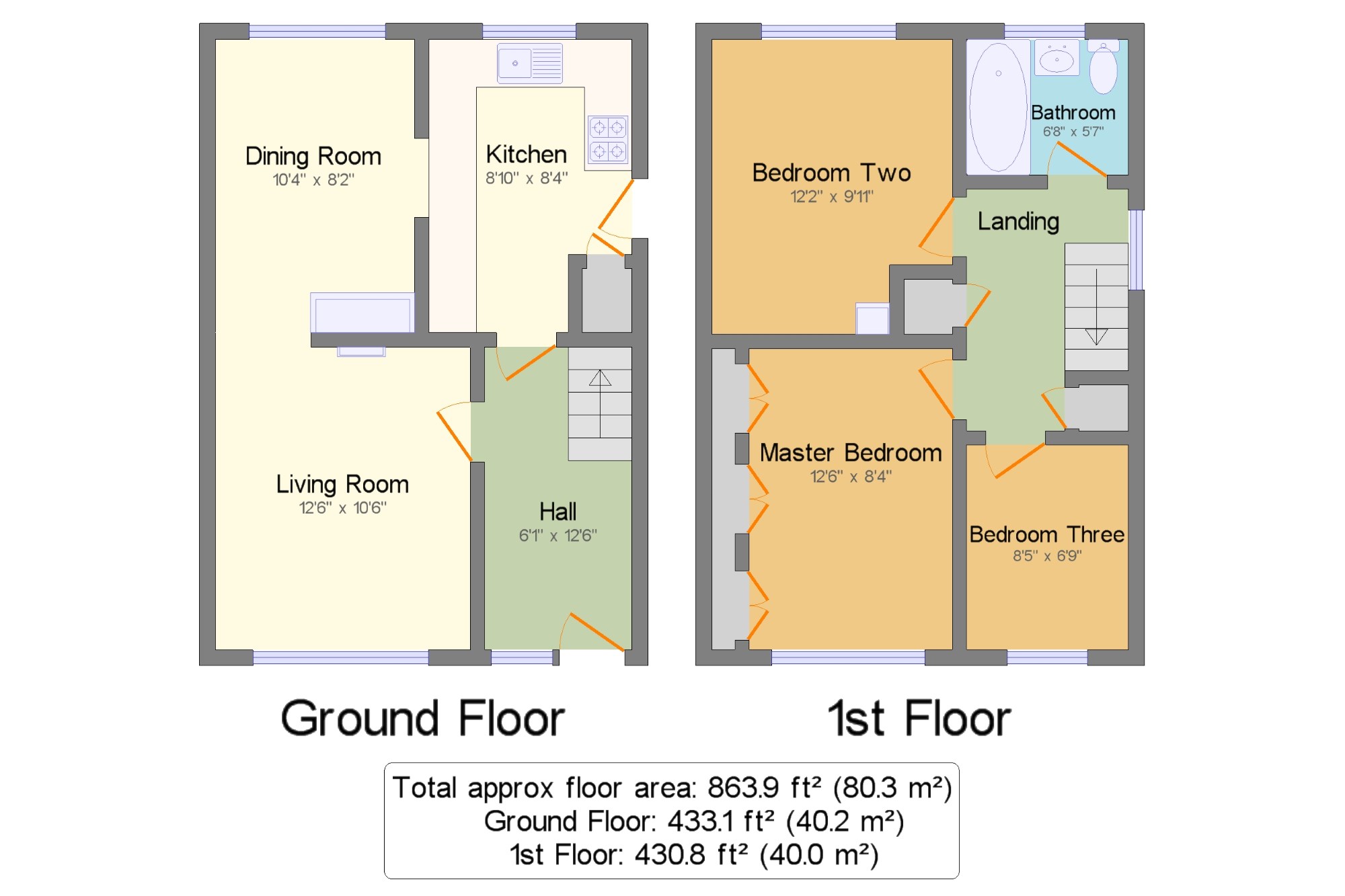3 Bedrooms Semi-detached house for sale in Friary Close, Hampton Magna, Warwick, Warwickshire CV35 | £ 265,000
Overview
| Price: | £ 265,000 |
|---|---|
| Contract type: | For Sale |
| Type: | Semi-detached house |
| County: | Warwickshire |
| Town: | Warwick |
| Postcode: | CV35 |
| Address: | Friary Close, Hampton Magna, Warwick, Warwickshire CV35 |
| Bathrooms: | 1 |
| Bedrooms: | 3 |
Property Description
A great opportunity to renovate and extend a south facing three bedroom semi detached family home (stpp), with through lounge/dinning room, separate kitchen, driveway with space for three cars, garage and carport, located in the popular village location of Hampton Magna, this property comprises; light entrance hallway, living dining room, kitchen, landing, three bedrooms and a family bathroom. To the outside there is parking for three cars on the driveway and a good sized front and rear garden.
Semi Rural Location
Possibility For Extension (stpp)
Ample Driveway Parking With Potential For More If Desired
Garage & Carport
South Facing Rear Garden
Great Commuter Location With Amenities
Hall6'1" x 12'6" (1.85m x 3.8m). Light entrance hallway with double glazed full length patterned glass front door, carpeted flooring, radiator and ceiling light.
Living Room12'6" x 10'6" (3.8m x 3.2m). Dual aspect uPVC double glazed windows over looking the front garden. Electric skirting heaters, on central heating system, radiator, carpeted flooring, open solid fuel fireplace and ceiling light.
Dining Room10'4" x 8'2" (3.15m x 2.5m). UPVC window overlooking the rear garden, serving hatch through to kitchen. Wall and ceiling light.
Kitchen8'10" x 8'4" (2.7m x 2.54m). A range of fitted wall and base units with marble effect laminate work tops, inset stainless steel sink with drainer and single hot and cold taps. Space for dishwasher, washing machine, fridge, freezer and oven with four ring gas hob, double glazed uPVC window overlooking the rear garden, large pantry cupboard, ceiling light, tile effect vinyl flooring, ceramic tiled splash back and patterned uPVC double glazed side door.
Landing6'8" x 9'11" (2.03m x 3.02m). Patterned uPVC double glazed window facing the side, over stairs storage cupboard and ceiling light. Access to loft.
Master Bedroom12'6" x 8'4" (3.8m x 2.54m). Double bedroom with uPVC double glazed window facing the front, skirting heater, three built in double wardrobes. Ceiling lights.
Bathroom6'8" x 5'7" (2.03m x 1.7m). Mainly tiled bathroom with white three piece suite comprising, low level flush WC, bath with tiled side panel and electric shower over and pedestal hand wash basin. Obscure double glazed uPVC window, vinyl flooring, freestanding heated towel rail, wall mounted heater, and ceiling light.
Bedroom Two12'2" x 9'11" (3.7m x 3.02m). Double bedroom facing the rear garden with uPVC double glazed window, skirting heater, space for freestanding wardrobes and ceiling light.
Bedroom Three8'5" x 6'9" (2.57m x 2.06m). Single bedroom with inbuilt wardrobe. Skirting heaters, double glazed uPVC window overlooking the front and wall lights.
External x .
Front x . Approached via driveway alongside the garden laid mainly to lawn, concrete driveway with space for three cars and access to the rear garge via the carport. Canopy porch over front door.
Rear x . Enclosed southerly facing garden, laid mainly to lawn, with shrubs on three sides and partly paved patio area.
Garage x . With up and over door and electric supply
Property Location
Similar Properties
Semi-detached house For Sale Warwick Semi-detached house For Sale CV35 Warwick new homes for sale CV35 new homes for sale Flats for sale Warwick Flats To Rent Warwick Flats for sale CV35 Flats to Rent CV35 Warwick estate agents CV35 estate agents



.png)

